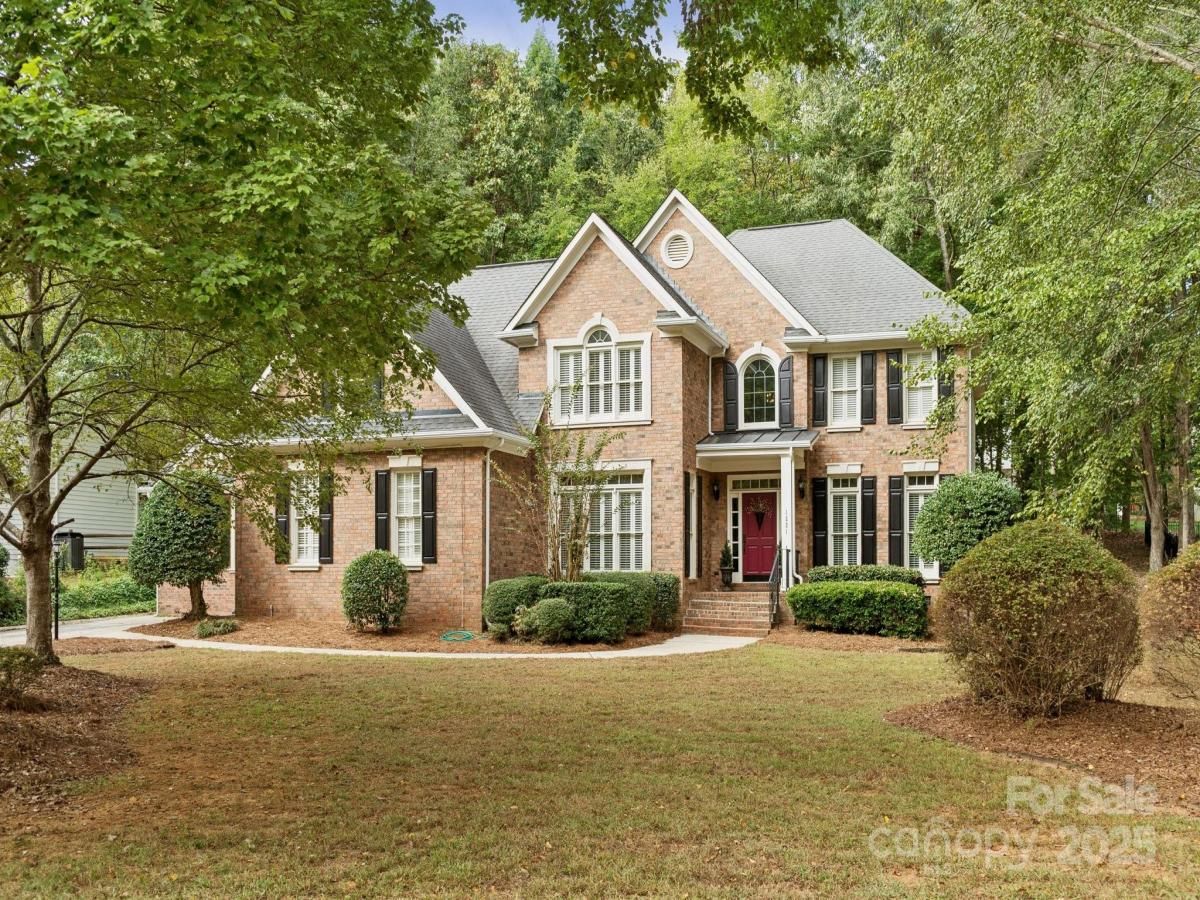1221 Over Stream Lane
$850,000
Matthews, NC, 28105
singlefamily
5
5
Lot Size: 0.55 Acres
ABOUT
Property Information
Welcome Home to this John Wieland built home in popular Providence Hills. This home features an attached 2nd living quarters with it's own separate entrance from the exterior and an entrance from the interior of the garage. It has a large living room with 10' ceiling, bedroom with 10' ceiling and 2 closets, Kitchen with range, microwave, refrigerator, pantry and a laundry closet with stackable washer and dryer that conveys. There is also a private patio entered through the French doors in the living room. This home sits on a .55 acre wooded lot with deck, fire pit and slate paver patio. There is also irrigation and gutter guards. The main home features a family room with vaulted ceiling, built-ins and wood burning fireplace. The kitchen has loads of cabinet space, huge island with gas cook top and wine rack. There is a first floor office with French doors and closet, as well as a formal dining and living room. There are plantation shutters and crown molding throughout the home. There is hard wood flooring throughout the main level, stairs and upstairs hallway. The primary suite boosts a large flex room. Perfect for an office, home gym or nursery. The huge primary bath includes new LVT flooring, 2 separate vanities, shower, jacuzzi tub and huge linen closet. Bedroom 2 is attached to a full bathroom. Bedrooms 3 and 4 share a jack and jill bathroom. This home also features a whole house attic fan and dehumidifier with wall control. The garage has a sink and 4 hanging ceiling shelve units for ample storage. Providence Hills has a community pool, tennis, playground and clubhouse with numerous events throughout the year. Check out ProvidenceHills.Org for more information and Providence Hills NC Facebook page. The location is close to I485, shopping, parks with walking trails and downtown Matthews. GreatSchools.org has rated Matthews Elementary 8/10, Crestdale Middle 9/10 and David Butler High 7/10. An American Home Shield Warranty is in place for the next owner. Termite Bond with Terminex
SPECIFICS
Property Details
Price:
$850,000
MLS #:
CAR4302674
Status:
Active
Beds:
5
Baths:
5
Type:
Single Family
Subtype:
Single Family Residence
Subdivision:
Providence Hills
Listed Date:
Oct 9, 2025
Finished Sq Ft:
3,375
Lot Size:
23,958 sqft / 0.55 acres (approx)
Year Built:
1995
AMENITIES
Interior
Appliances
Dishwasher, Disposal, Gas Cooktop, Gas Water Heater, Ice Maker, Microwave, Wall Oven
Bathrooms
4 Full Bathrooms, 1 Half Bathroom
Cooling
Attic Fan, Central Air, Heat Pump, Humidity Control, Zoned
Flooring
Carpet, Linoleum, Vinyl, Wood
Heating
Forced Air, Heat Pump, Humidity Control, Zoned
Laundry Features
Electric Dryer Hookup, Laundry Room, Upper Level
AMENITIES
Exterior
Architectural Style
Traditional
Community Features
Clubhouse, Outdoor Pool, Pickleball, Playground, Tennis Court(s)
Construction Materials
Brick Partial, Hardboard Siding
Exterior Features
Fire Pit, In-Ground Irrigation
Parking Features
Driveway, Attached Garage, Garage Door Opener, Garage Faces Side
NEIGHBORHOOD
Schools
Elementary School:
Matthews
Middle School:
Crestdale
High School:
David W Butler
FINANCIAL
Financial
HOA Fee
$617
HOA Frequency
Annually
HOA Name
Baumgardner
See this Listing
Mortgage Calculator
Similar Listings Nearby
Lorem ipsum dolor sit amet, consectetur adipiscing elit. Aliquam erat urna, scelerisque sed posuere dictum, mattis etarcu.

1221 Over Stream Lane
Matthews, NC





