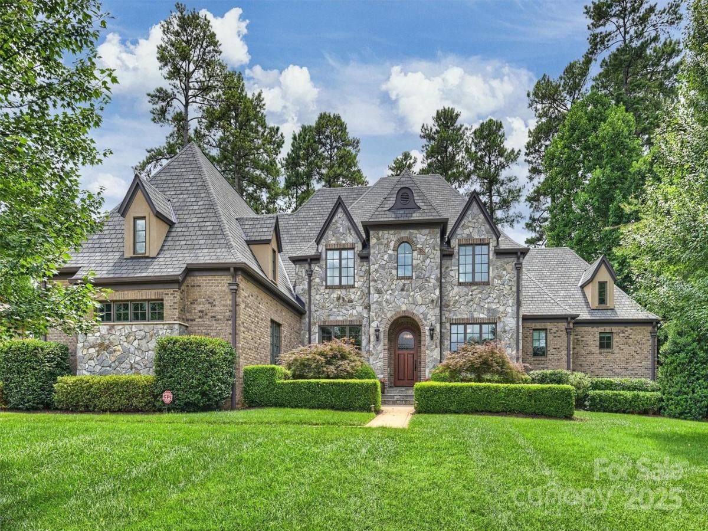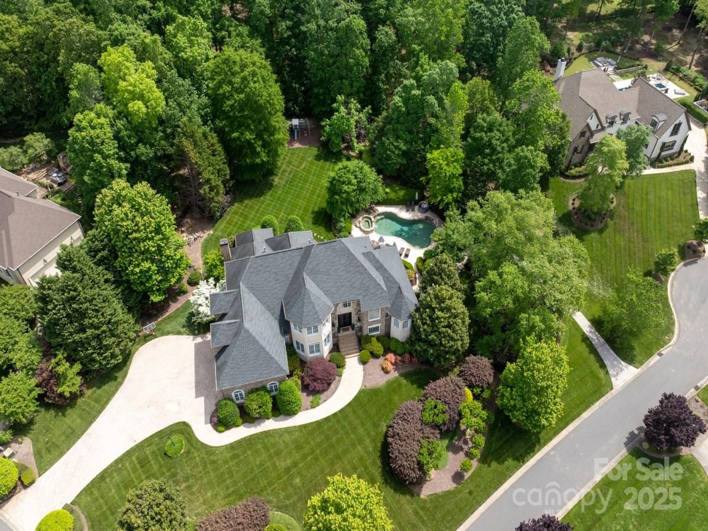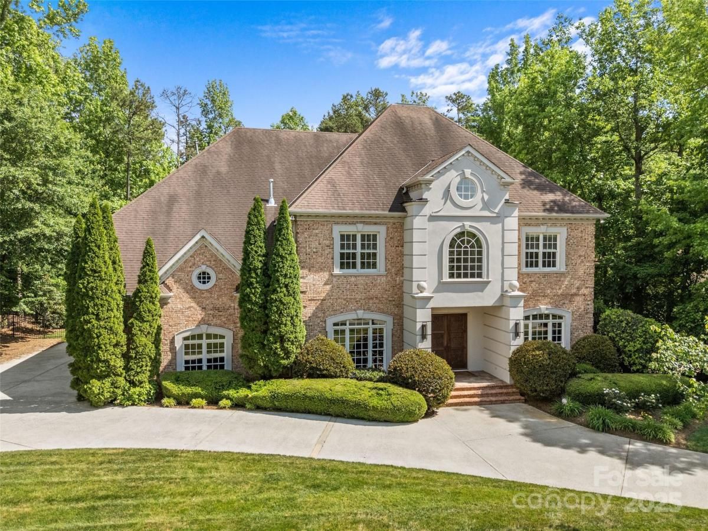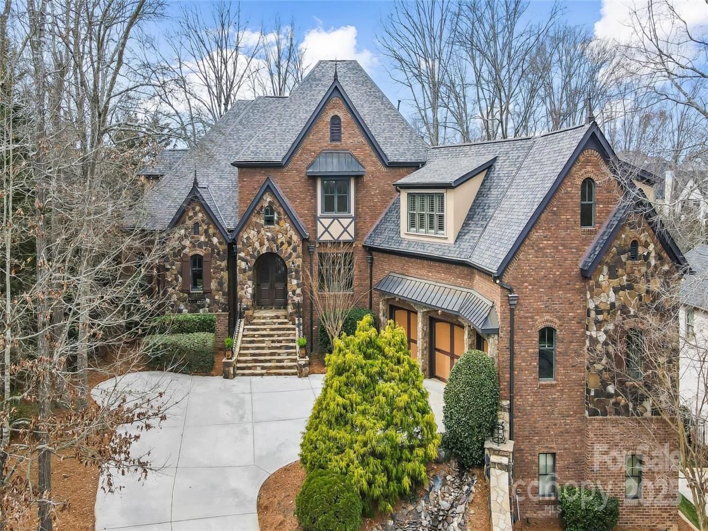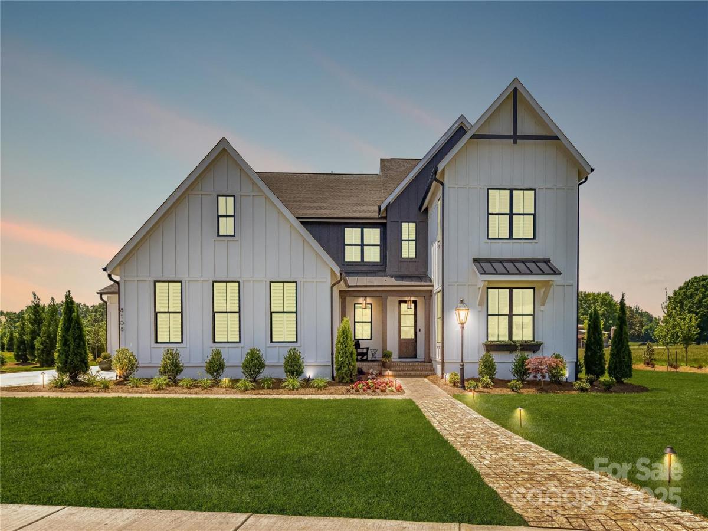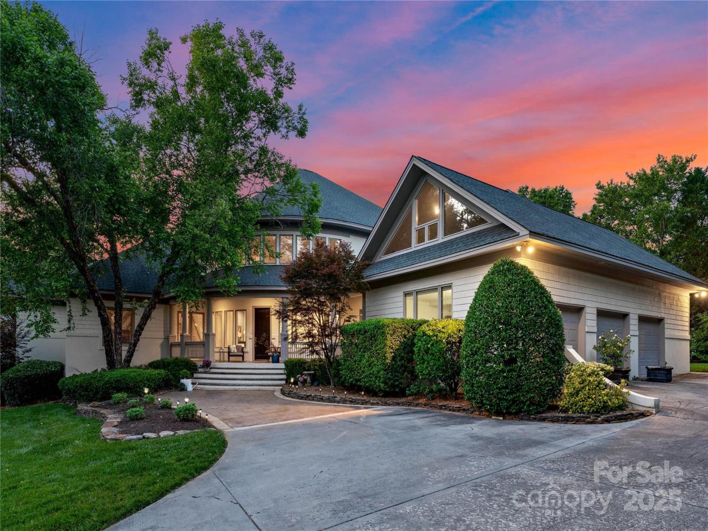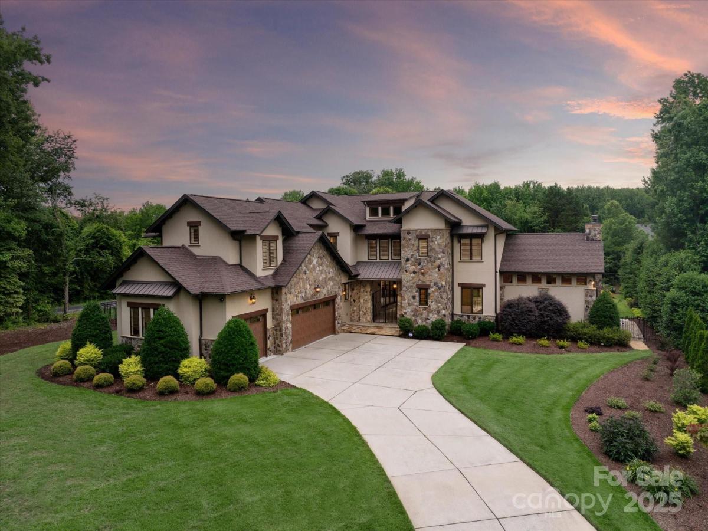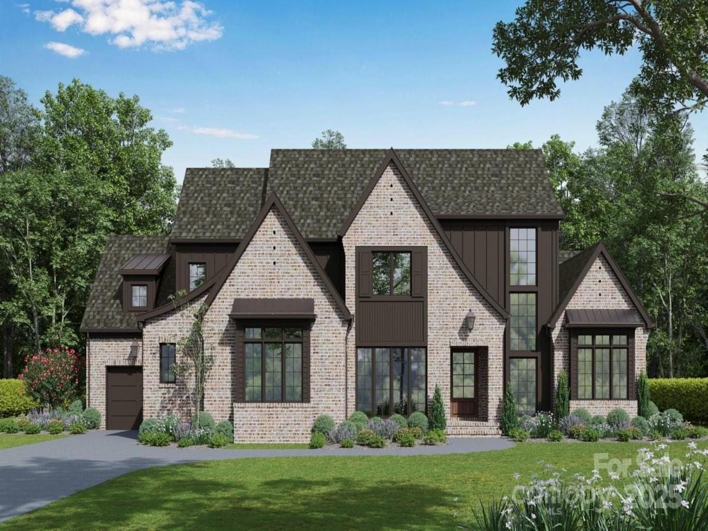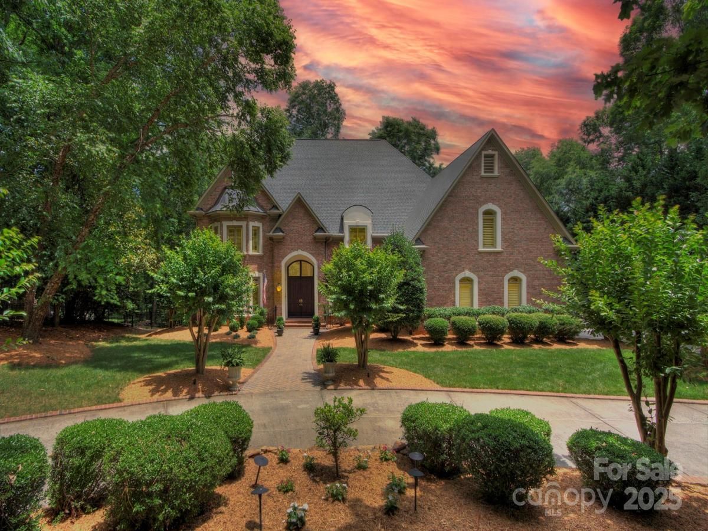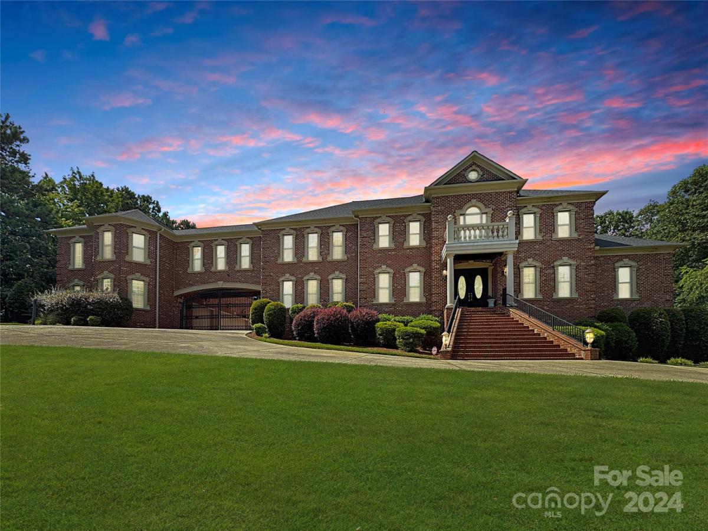3032 Kings Manor Drive
$1,749,000
Matthews, NC, 28104
singlefamily
4
4
Lot Size: 0.52 Acres
Listing Provided Courtesy of Melissa Brown at Helen Adams Realty | 704 654-9700
ABOUT
Property Information
In prestigious Highgate, this beautifully-appointed custom home blends timeless craftsmanship with luxury living. Built in 2016 and impeccably maintained, it features a chef’s kitchen with Thermador appliances, 48” built-in refrigerator, premium induction cooktop, grand island, and scullery w/walk-in pantry and sink. Elegant details include Eudy custom cabinetry, premium granite, site-finished 4” oak floors, and beautiful millwork throughout. Inviting great room offers a coffered ceiling, built-ins, and focal stone fireplace. Main-level primary suite features tray ceiling, spa bath w/barreled ceiling, and an elegant custom closet with island and cabinetry. Entertain or relax on the covered porch w/travertine flooring, built-in fire pit, Lynx grill, and level fenced yard, ideal for a pool. Quality build includes sealed crawlspace w/dehumidifier, extra piers and master masonry exterior. Coveted location close to Waverly, Rea Farms, and I-485 access. Top schools! Details attached in MLS.
SPECIFICS
Property Details
Price:
$1,749,000
MLS #:
CAR4265351
Status:
Active Under Contract
Beds:
4
Baths:
4
Address:
3032 Kings Manor Drive
Type:
Single Family
Subtype:
Single Family Residence
Subdivision:
Highgate
City:
Matthews
Listed Date:
Jun 15, 2025
State:
NC
Finished Sq Ft:
4,832
ZIP:
28104
Lot Size:
22,651 sqft / 0.52 acres (approx)
Year Built:
2016
AMENITIES
Interior
Appliances
Bar Fridge, Convection Oven, Dishwasher, Disposal, Double Oven, Dryer, Exhaust Hood, Induction Cooktop, Microwave, Refrigerator with Ice Maker, Wall Oven, Washer
Bathrooms
3 Full Bathrooms, 1 Half Bathroom
Cooling
Ceiling Fan(s), Central Air, Zoned
Flooring
Carpet, Tile, Wood
Heating
Forced Air, Natural Gas, Zoned
Laundry Features
Laundry Room, Main Level
AMENITIES
Exterior
Community Features
Sidewalks, Walking Trails
Construction Materials
Brick Full, Stone
Exterior Features
Fire Pit, In- Ground Irrigation
Parking Features
Attached Garage, Garage Door Opener, Garage Faces Side, Keypad Entry
Roof
Shingle
NEIGHBORHOOD
Schools
Elementary School:
Antioch
Middle School:
Weddington
High School:
Weddington
FINANCIAL
Financial
HOA Fee
$1,025
HOA Frequency
Annually
HOA Name
Cusick
See this Listing
Mortgage Calculator
Similar Listings Nearby
Lorem ipsum dolor sit amet, consectetur adipiscing elit. Aliquam erat urna, scelerisque sed posuere dictum, mattis etarcu.
- 1001 Medinah Court
Waxhaw, NC$2,250,000
3.79 miles away
- 1405 Waxhaw Marvin Road
Waxhaw, NC$2,250,000
3.41 miles away
- 1009 Seminole Drive
Waxhaw, NC$2,212,000
3.67 miles away
- 1312 Lookout Circle
Waxhaw, NC$2,199,000
3.16 miles away
- 3308 Forest Lawn Drive
Weddington, NC$2,197,540
0.96 miles away
- 8813 Covey Rise Court
Charlotte, NC$2,190,000
4.89 miles away
- 1501 Alydar Court
Waxhaw, NC$2,175,000
2.24 miles away
- 306 Sugar Maple Lane
Weddington, NC$2,173,000
4.41 miles away
- 4323 Rosecliff Drive
Charlotte, NC$2,100,000
4.25 miles away
- 9100 Woodhall Lake Drive
Waxhaw, NC$2,100,000
3.52 miles away

3032 Kings Manor Drive
Matthews, NC
LIGHTBOX-IMAGES





