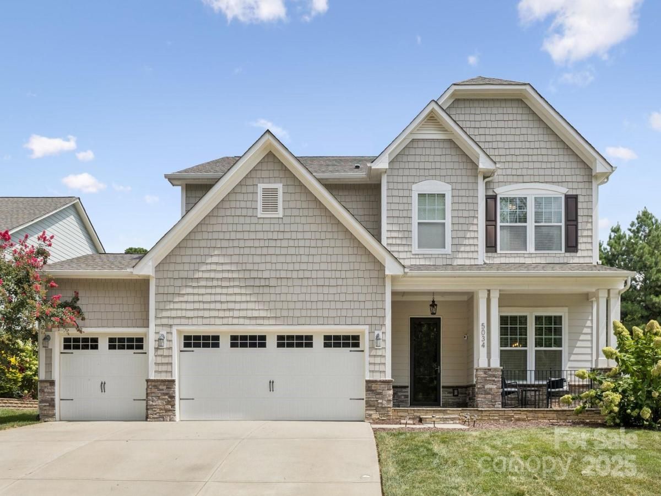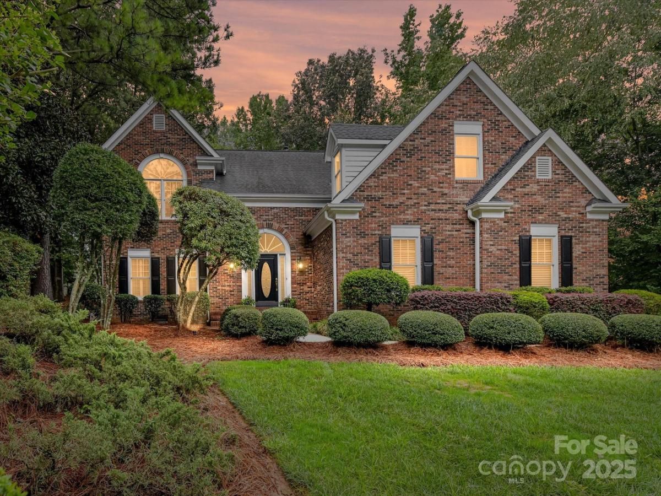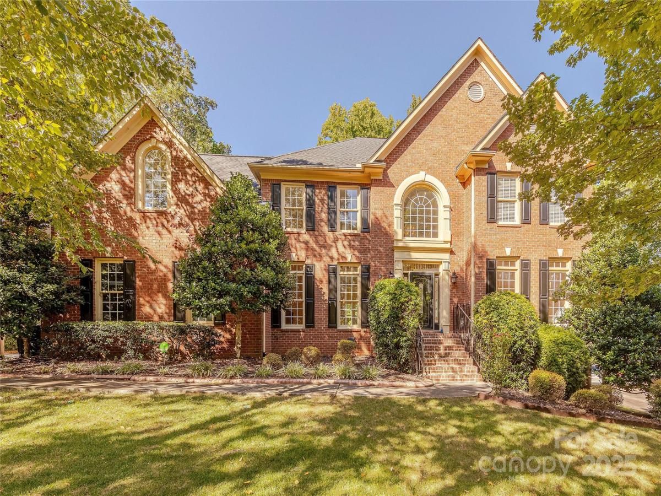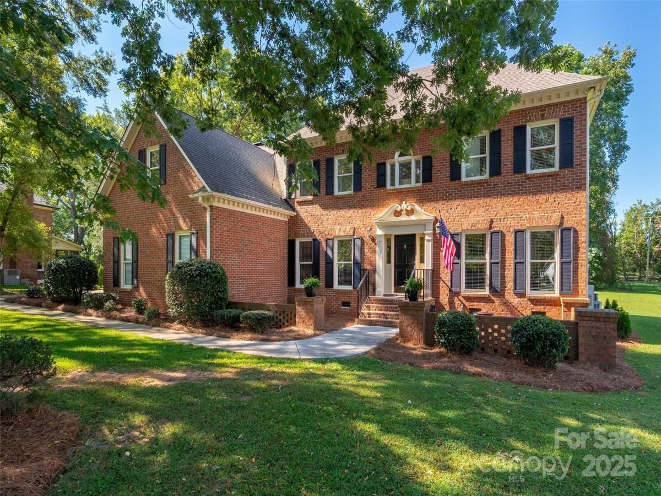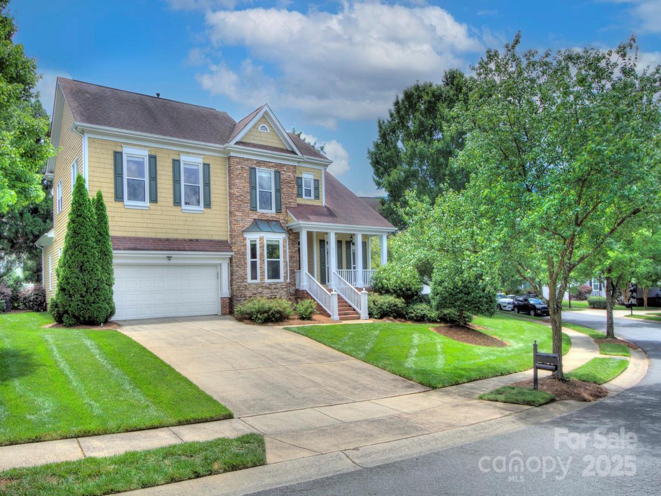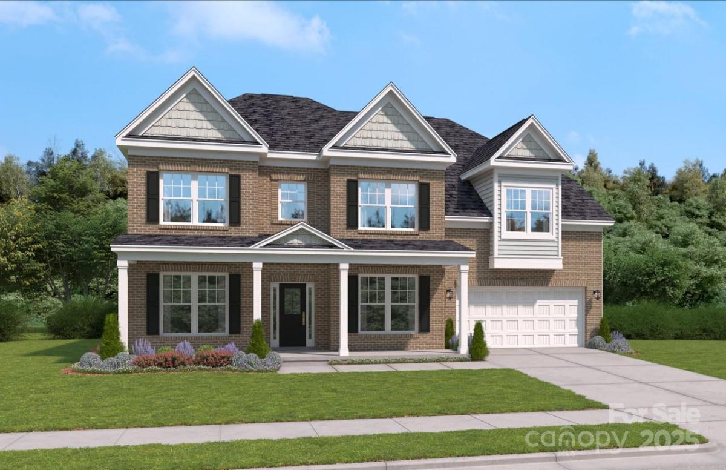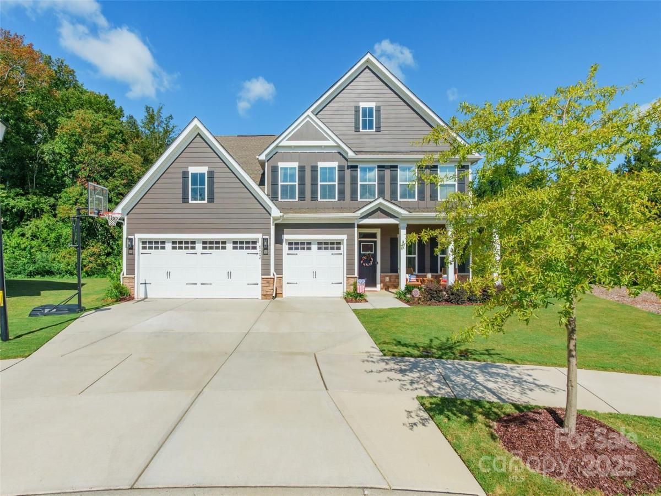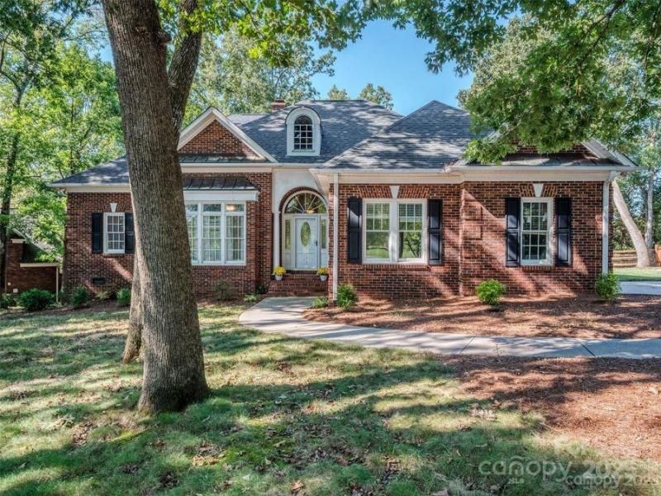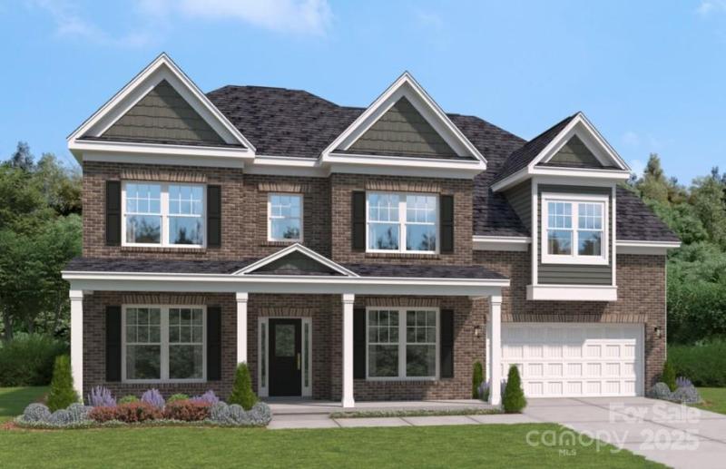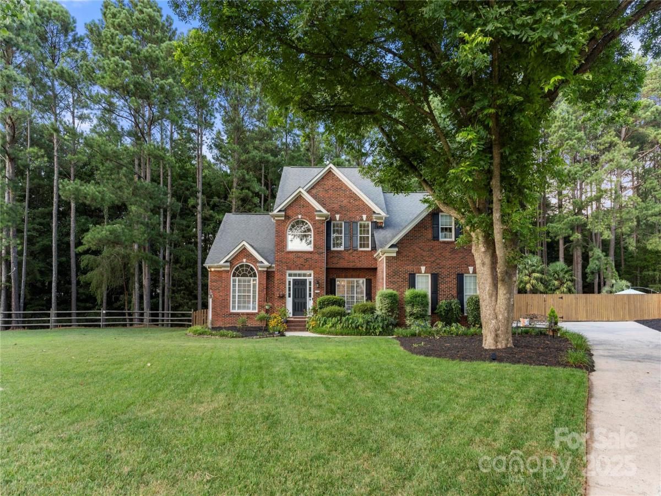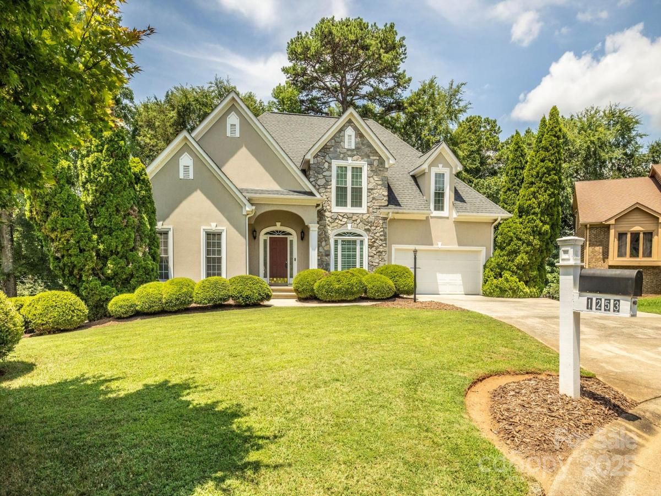5034 Stonehill Lane
$640,000
Matthews, NC, 28104
singlefamily
4
3
Lot Size: 0.21 Acres
Listing Provided Courtesy of Betsy Jenkins at Coldwell Banker Realty | 803 818-1350
ABOUT
Property Information
Welcome to 5034 Stonehill Lane in the Stallings area of Matthews! This 2-story home offers the perfect blend of space, function, and style with a 3-car garage, open floor plan, and a private fenced backyard.
The main floor is designed for everyday living and entertaining. The kitchen features granite counters, stainless appliances, a gas cooktop, subway tile backsplash, butler’s pantry, and walk-in pantry. A large island with seating connects seamlessly to the family room with its floor-to-ceiling stone fireplace and abundant natural light. A drop zone off the garage keeps things organized, while a flexible bonus room can be used as an office, playroom, or guest space.
Upstairs, the primary suite is a true retreat with a sitting area, French doors, and a walk-in closet with custom storage. The bath includes dual vanities, soaking tub, and oversized shower. A loft provides additional living space and the laundry room is conveniently located on the second floor. Three additional bedrooms each have their own walk-in closets, offering so much space and storage throughout the home.
Enjoy the outdoors on the extended brick paver patio overlooking the landscaped backyard—ideal for grilling, dining, or relaxing.
Other highlights include hardwood flooring on the main level, crown molding, recessed lighting, ample storage, and a tankless water heater.
Located minutes from downtown Matthews, this home offers quick access to restaurants, shopping, and seasonal events. Commuters will appreciate the close proximity to I-485, while nearby parks, greenways, and sports complexes provide plenty of options for recreation. Zoned for top-rated schools, this property combines convenience and comfort in a sought-after neighborhood.
The main floor is designed for everyday living and entertaining. The kitchen features granite counters, stainless appliances, a gas cooktop, subway tile backsplash, butler’s pantry, and walk-in pantry. A large island with seating connects seamlessly to the family room with its floor-to-ceiling stone fireplace and abundant natural light. A drop zone off the garage keeps things organized, while a flexible bonus room can be used as an office, playroom, or guest space.
Upstairs, the primary suite is a true retreat with a sitting area, French doors, and a walk-in closet with custom storage. The bath includes dual vanities, soaking tub, and oversized shower. A loft provides additional living space and the laundry room is conveniently located on the second floor. Three additional bedrooms each have their own walk-in closets, offering so much space and storage throughout the home.
Enjoy the outdoors on the extended brick paver patio overlooking the landscaped backyard—ideal for grilling, dining, or relaxing.
Other highlights include hardwood flooring on the main level, crown molding, recessed lighting, ample storage, and a tankless water heater.
Located minutes from downtown Matthews, this home offers quick access to restaurants, shopping, and seasonal events. Commuters will appreciate the close proximity to I-485, while nearby parks, greenways, and sports complexes provide plenty of options for recreation. Zoned for top-rated schools, this property combines convenience and comfort in a sought-after neighborhood.
SPECIFICS
Property Details
Price:
$640,000
MLS #:
CAR4297218
Status:
Active Under Contract
Beds:
4
Baths:
3
Address:
5034 Stonehill Lane
Type:
Single Family
Subtype:
Single Family Residence
Subdivision:
Chestnut Place
City:
Matthews
Listed Date:
Aug 29, 2025
State:
NC
Finished Sq Ft:
3,162
ZIP:
28104
Lot Size:
9,148 sqft / 0.21 acres (approx)
Year Built:
2015
AMENITIES
Interior
Appliances
Dishwasher, Disposal, Gas Cooktop, Gas Water Heater, Microwave, Refrigerator with Ice Maker, Self Cleaning Oven, Tankless Water Heater, Wall Oven
Bathrooms
2 Full Bathrooms, 1 Half Bathroom
Cooling
Central Air, Electric
Heating
Central, Forced Air, Natural Gas
Laundry Features
Laundry Room, Upper Level
AMENITIES
Exterior
Community Features
Outdoor Pool
Construction Materials
Hardboard Siding, Stone, Stone Veneer
Parking Features
Driveway, Attached Garage, Garage Door Opener, Garage Faces Front
Roof
Composition
NEIGHBORHOOD
Schools
Elementary School:
Indian Trail
Middle School:
Sun Valley
High School:
Sun Valley
FINANCIAL
Financial
HOA Fee
$770
HOA Frequency
Annually
See this Listing
Mortgage Calculator
Similar Listings Nearby
Lorem ipsum dolor sit amet, consectetur adipiscing elit. Aliquam erat urna, scelerisque sed posuere dictum, mattis etarcu.
- 4609 Belvoir Court
Charlotte, NC$825,000
3.28 miles away
- 2629 Providence Hills Drive
Matthews, NC$825,000
0.61 miles away
- 2332 Greenbrook Parkway
Weddington, NC$824,900
3.31 miles away
- 8044 Hawk Crest Court
Charlotte, NC$820,000
4.53 miles away
- 204 Coronado Avenue
Matthews, NC$819,048
1.54 miles away
- 602 Dogwood Creek Lane
Indian Trail, NC$814,000
3.09 miles away
- 113 Eaglecrest Drive
Matthews, NC$810,000
3.21 miles away
- 220 Coronado Avenue
Matthews, NC$809,000
1.55 miles away
- 6195 Hunter Lane
Matthews, NC$800,000
3.53 miles away
- 1253 Iverleigh Trail
Charlotte, NC$799,999
3.73 miles away

5034 Stonehill Lane
Matthews, NC
LIGHTBOX-IMAGES





