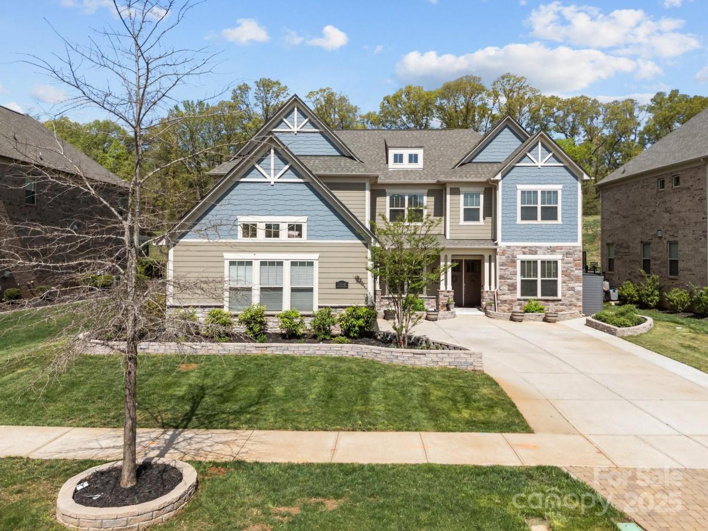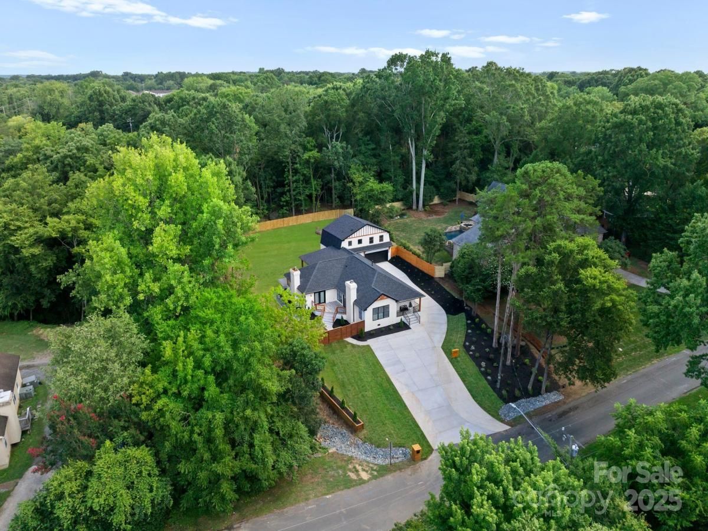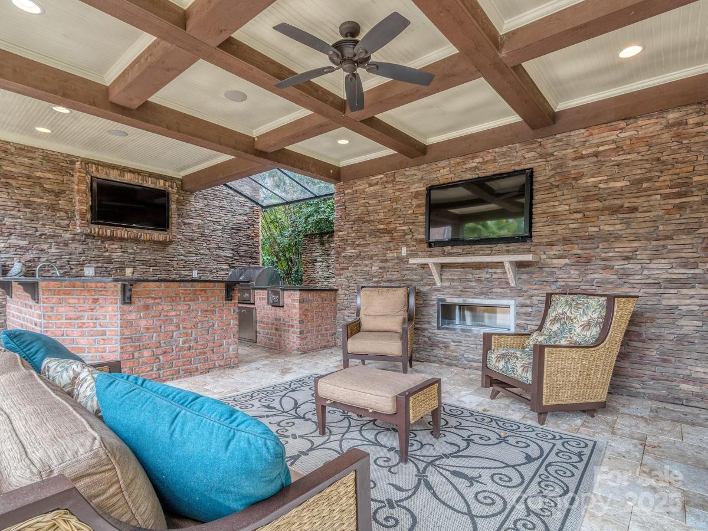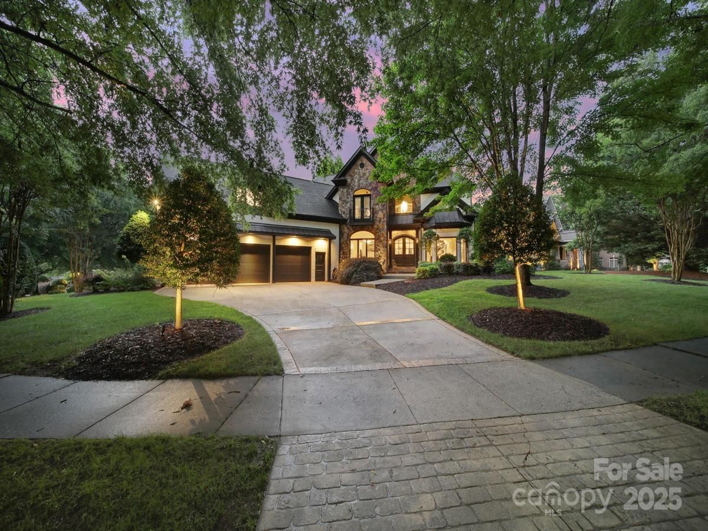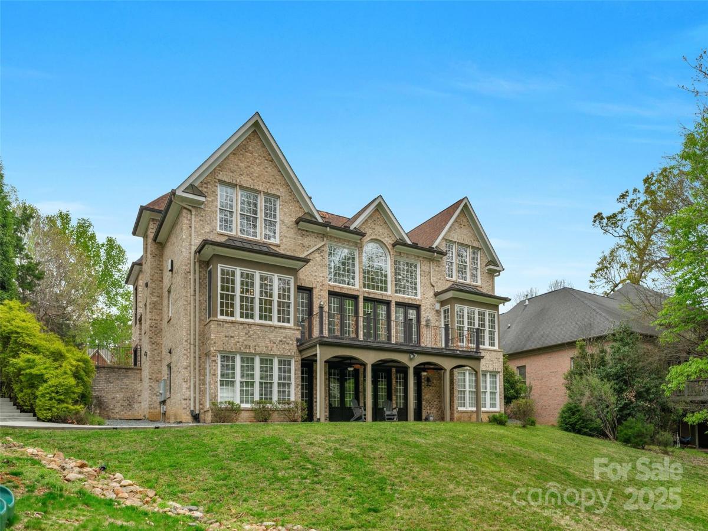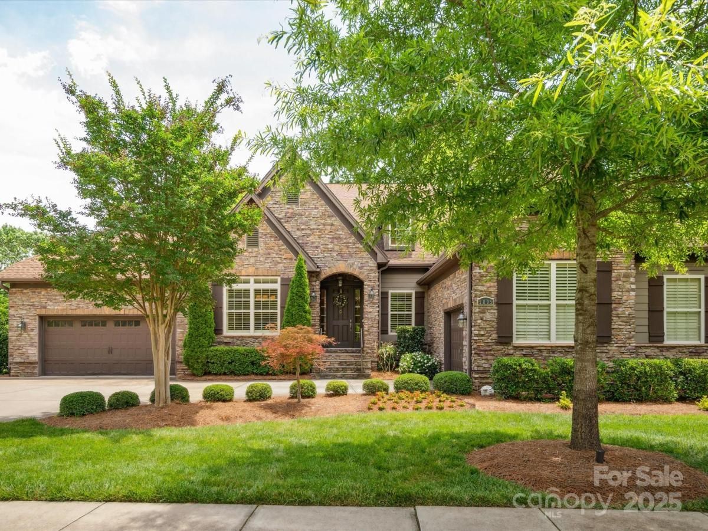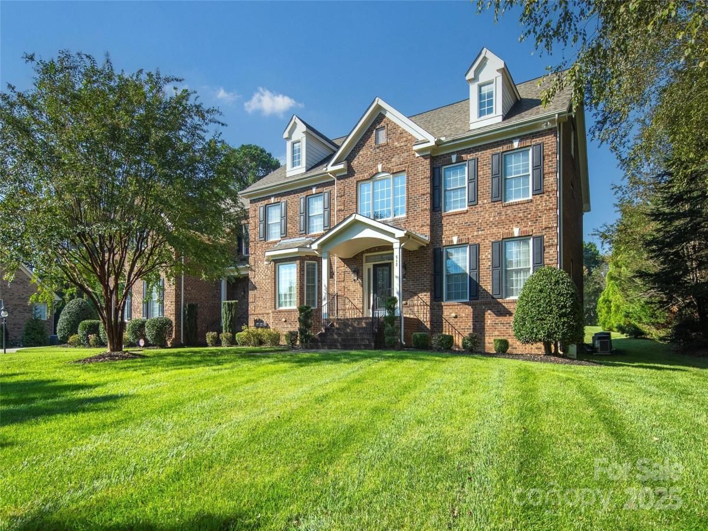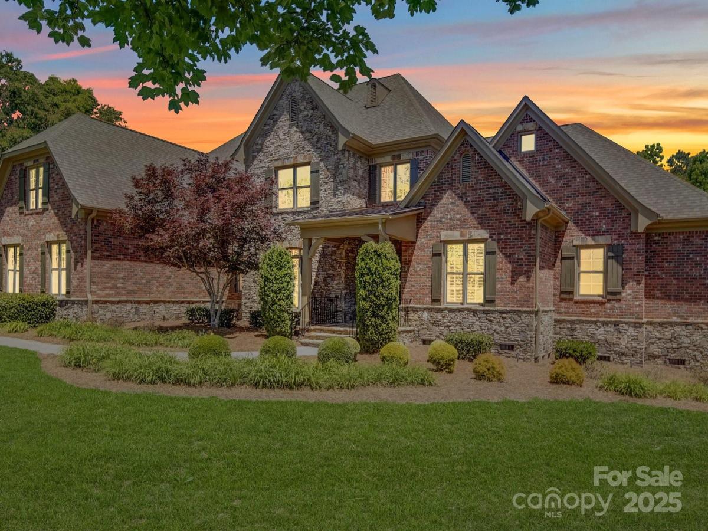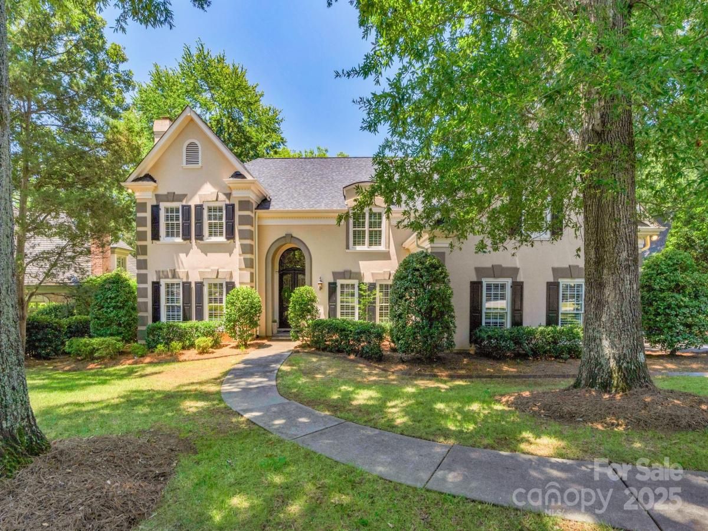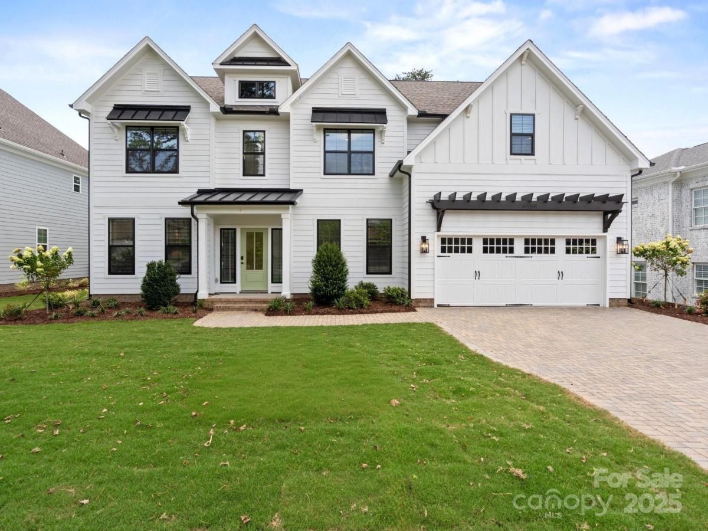10904 Kilkenny Drive
$1,265,000
Matthews, NC, 28105
singlefamily
6
5
Lot Size: 0.26 Acres
Listing Provided Courtesy of Mark Blythe at Allen Tate Charlotte South | 704 807-5288
ABOUT
Property Information
Step inside this like-new upgraded home and be captivated by the soaring ceilings and heavy moldings. The chef's kitchen features wall ovens, gas cooktop, pot filler, spacious island, and a butler’s pantry with a wine fridge. A homework nook is the perfect spot to keep an eye on the kids. The large den with its beautiful, coffered ceiling & gas fireplace is ideal for relaxing. Entertain in the spacious dining room or work from home in the bright study. A main level guest bed & full bath make a perfect in-law suite. Take the wide staircase to the second floor to find the primary suite, which includes a luxurious en-suite bath & huge walk-in closet. Additionally, there are 3 guest bedrooms each with an attached bath, plus 2 bonus rooms one perfect for movie nights or bedroom 6 & another as a flex/playroom area. Outside views of private wooded area features a covered patio, stone fireplace & fenced yard! all this located near top schools & connected to Waverly shopping, dining & more!
SPECIFICS
Property Details
Price:
$1,265,000
MLS #:
CAR4242460
Status:
Active
Beds:
6
Baths:
5
Address:
10904 Kilkenny Drive
Type:
Single Family
Subtype:
Single Family Residence
Subdivision:
Castleford
City:
Matthews
Listed Date:
Apr 12, 2025
State:
NC
Finished Sq Ft:
5,017
ZIP:
28105
Lot Size:
11,326 sqft / 0.26 acres (approx)
Year Built:
2019
AMENITIES
Interior
Appliances
Bar Fridge, Dishwasher, Disposal, Double Oven, Exhaust Hood, Gas Cooktop, Microwave, Refrigerator with Ice Maker, Wall Oven
Bathrooms
4 Full Bathrooms, 1 Half Bathroom
Cooling
Central Air
Flooring
Carpet, Tile, Wood
Heating
Central
Laundry Features
Inside, Laundry Room, Main Level, Sink
AMENITIES
Exterior
Architectural Style
Transitional
Community Features
Outdoor Pool, Playground, Sidewalks, Street Lights
Construction Materials
Brick Partial, Fiber Cement
Exterior Features
Gas Grill, In- Ground Irrigation
Parking Features
Driveway, Attached Garage
Roof
Shingle
NEIGHBORHOOD
Schools
Elementary School:
McKee Road
Middle School:
Jay M. Robinson
High School:
Providence
FINANCIAL
Financial
HOA Fee
$351
HOA Frequency
Quarterly
HOA Name
Cusick
See this Listing
Mortgage Calculator
Similar Listings Nearby
Lorem ipsum dolor sit amet, consectetur adipiscing elit. Aliquam erat urna, scelerisque sed posuere dictum, mattis etarcu.
- 6326 Cedar Croft Drive
Charlotte, NC$1,600,000
4.27 miles away
- 8208 Wingard Road
Waxhaw, NC$1,600,000
4.87 miles away
- 8016 Pemswood Street
Charlotte, NC$1,599,900
3.77 miles away
- 4300 Old Course Drive
Charlotte, NC$1,599,000
2.95 miles away
- 5805 Copperleaf Commons Court
Charlotte, NC$1,599,000
3.09 miles away
- 512 Appomatox Drive
Marvin, NC$1,599,000
4.12 miles away
- 200 Waterby Way
Matthews, NC$1,599,000
2.12 miles away
- 7007 Golden Rain Court
Charlotte, NC$1,595,000
3.78 miles away
- 5318 Providence Country Club Drive
Charlotte, NC$1,575,000
0.89 miles away
- 6906 Providence W Lane
Charlotte, NC$1,557,000
4.67 miles away

10904 Kilkenny Drive
Matthews, NC
LIGHTBOX-IMAGES





