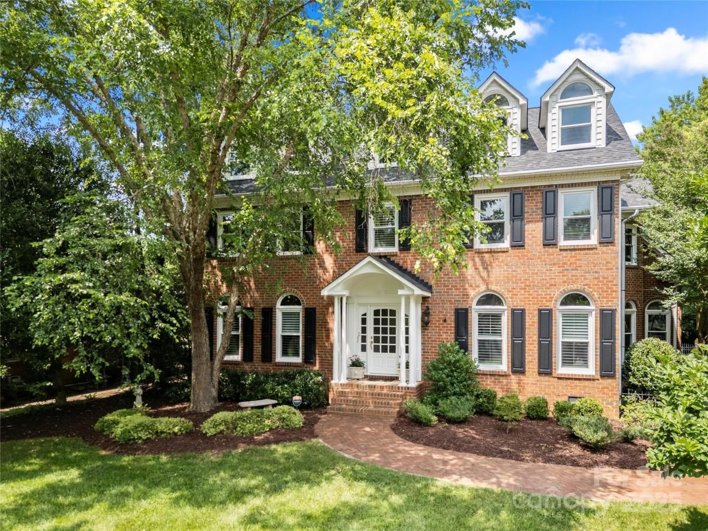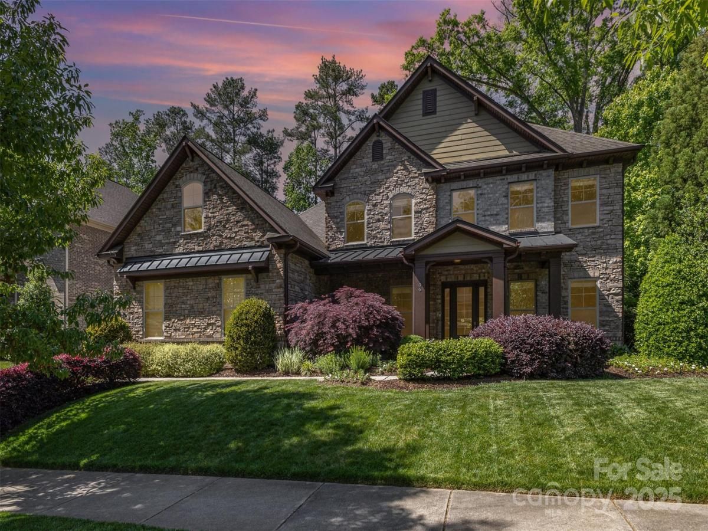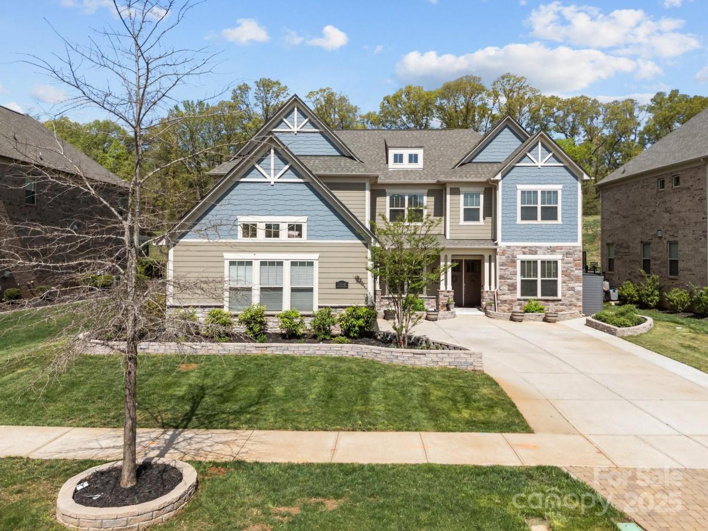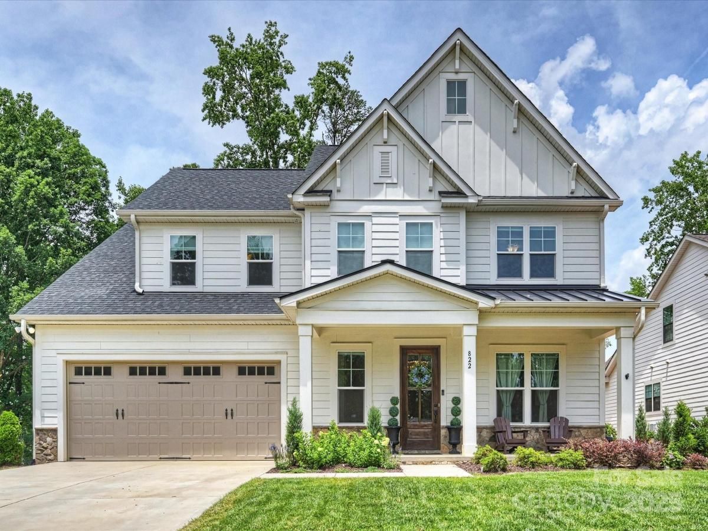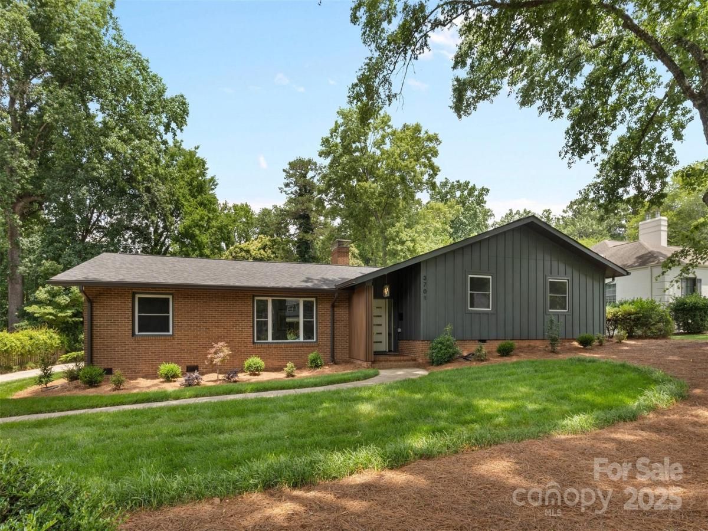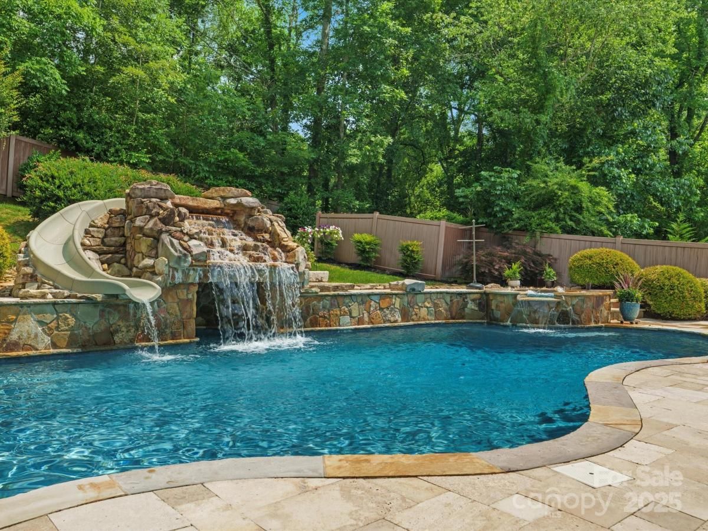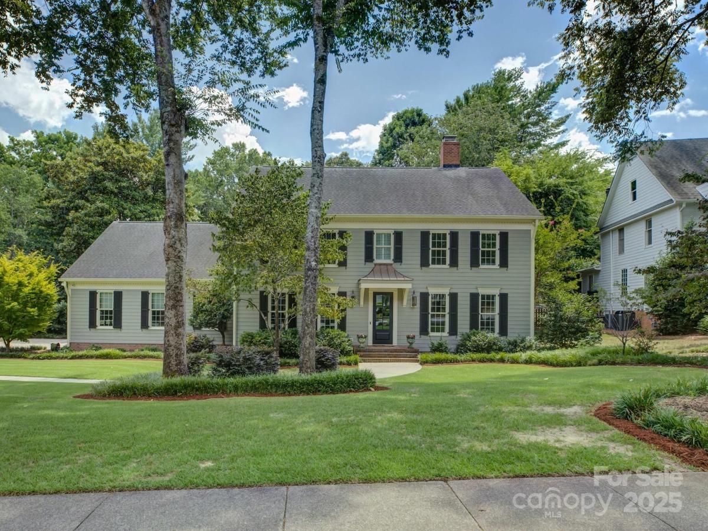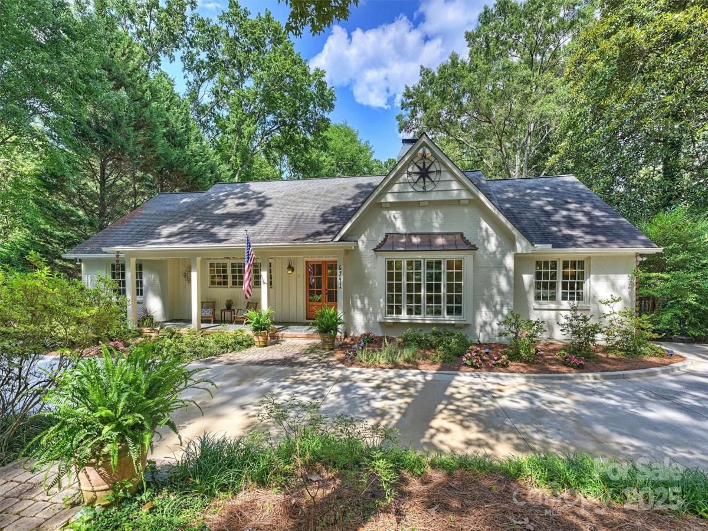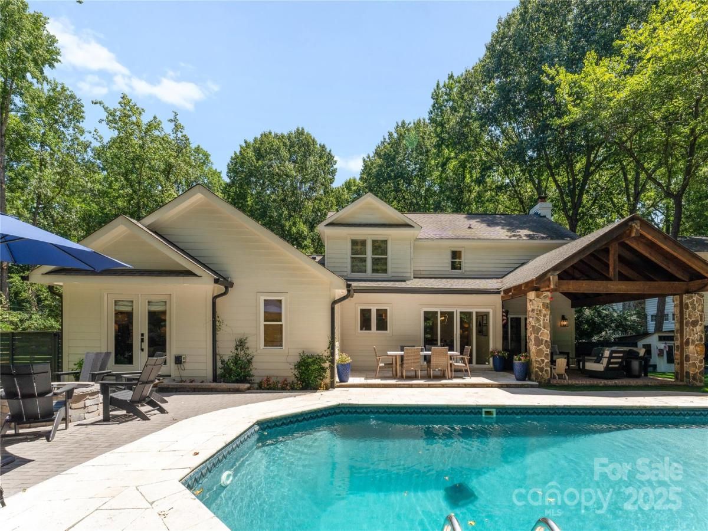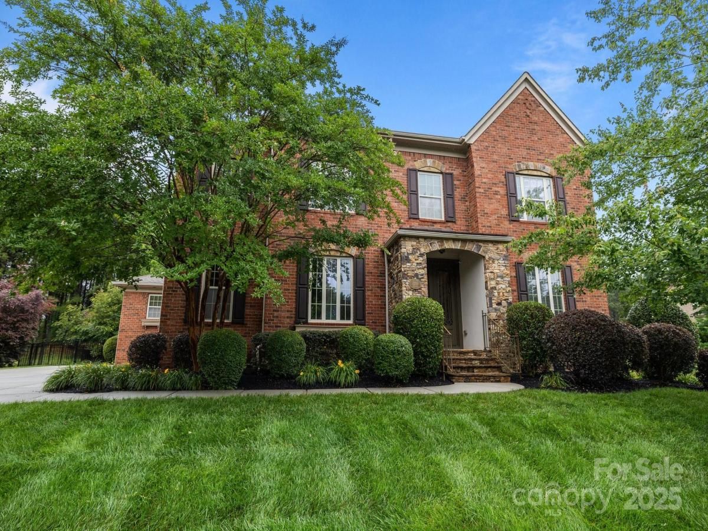9529 Sardis Glen Drive
$975,000
Matthews, NC, 28105
singlefamily
5
4
Lot Size: 0.39 Acres
Listing Provided Courtesy of Sharon Martin at Glasshouse Properties East | 980 292-5712
ABOUT
Property Information
Don’t miss this stunning, meticulously maintained home, in the highly sought-after Benton Woods neighborhood! Situated on a serene .39-acre cul-de-sac lot, this 3-story brick beauty offers 5+ bedrooms, 3.5 bathrooms, wood floors, new vinyl windows & new garage door. The main level showcases custom wall/ceiling finishes, Crown molding, French doors & a remodeled kitchen with center island. Two wood staircases & spacious living areas ensure both comfort & style. Upstairs, the primary suite impresses with tray ceilings, 3 closets & spa-like bath complete with glass-door shower, copper tub & custom built-ins. Two additional bedrooms with full bath, as well as a generous bonus room & a separate office. The third floor adds additional living space with 2 architecturally unique bedrooms, a shared full bath & skylight. The gourmet outdoor space is a true showstopper—featuring a sparkling pool, lush landscaping & a brand new, custom outdoor kitchen! Located just minutes from top-rated schools!
SPECIFICS
Property Details
Price:
$975,000
MLS #:
CAR4269053
Status:
Active
Beds:
5
Baths:
4
Address:
9529 Sardis Glen Drive
Type:
Single Family
Subtype:
Single Family Residence
Subdivision:
Benton Woods
City:
Matthews
Listed Date:
Jun 16, 2025
State:
NC
Finished Sq Ft:
3,997
ZIP:
28105
Lot Size:
16,988 sqft / 0.39 acres (approx)
Year Built:
1986
AMENITIES
Interior
Appliances
Dishwasher, Disposal, Double Oven, Down Draft, Electric Oven, Electric Water Heater, Exhaust Fan, Gas Cooktop, Ice Maker, Microwave, Refrigerator, Refrigerator with Ice Maker, Self Cleaning Oven, Wall Oven
Bathrooms
3 Full Bathrooms, 1 Half Bathroom
Cooling
Central Air, Heat Pump, Multi Units, Zoned
Flooring
Marble, Tile, Wood
Heating
Central, Forced Air
Laundry Features
Electric Dryer Hookup, Laundry Room, Main Level, Washer Hookup
AMENITIES
Exterior
Construction Materials
Brick Partial, Vinyl, Wood
Exterior Features
Outdoor Kitchen
Parking Features
Driveway, Attached Garage, Garage Door Opener, Garage Faces Side, Garage Shop, Parking Space(s)
Roof
Shingle
Security Features
Carbon Monoxide Detector(s), Intercom, Security System, Smoke Detector(s)
NEIGHBORHOOD
Schools
Elementary School:
Elizabeth Lane
Middle School:
South Charlotte
High School:
Providence
FINANCIAL
Financial
HOA Fee
$175
HOA Frequency
Annually
See this Listing
Mortgage Calculator
Similar Listings Nearby
Lorem ipsum dolor sit amet, consectetur adipiscing elit. Aliquam erat urna, scelerisque sed posuere dictum, mattis etarcu.
- 5706 Sardis Hall Court
Charlotte, NC$1,265,000
2.40 miles away
- 10904 Kilkenny Drive
Matthews, NC$1,265,000
4.74 miles away
- 822 River Oaks Lane
Charlotte, NC$1,250,000
2.63 miles away
- 3701 Table Rock Road
Charlotte, NC$1,249,000
4.12 miles away
- 315 Mountainview Drive
Charlotte, NC$1,229,900
1.61 miles away
- 2621 Winding Oak Drive
Charlotte, NC$1,225,000
2.45 miles away
- 6741 Folger Drive
Charlotte, NC$1,200,000
2.63 miles away
- 5609 Lancelot Drive
Charlotte, NC$1,200,000
2.73 miles away
- 3336 Landerwood Drive
Charlotte, NC$1,185,000
4.62 miles away
- 3206 Lakehurst Crossing
Matthews, NC$1,185,000
4.73 miles away

9529 Sardis Glen Drive
Matthews, NC
LIGHTBOX-IMAGES





