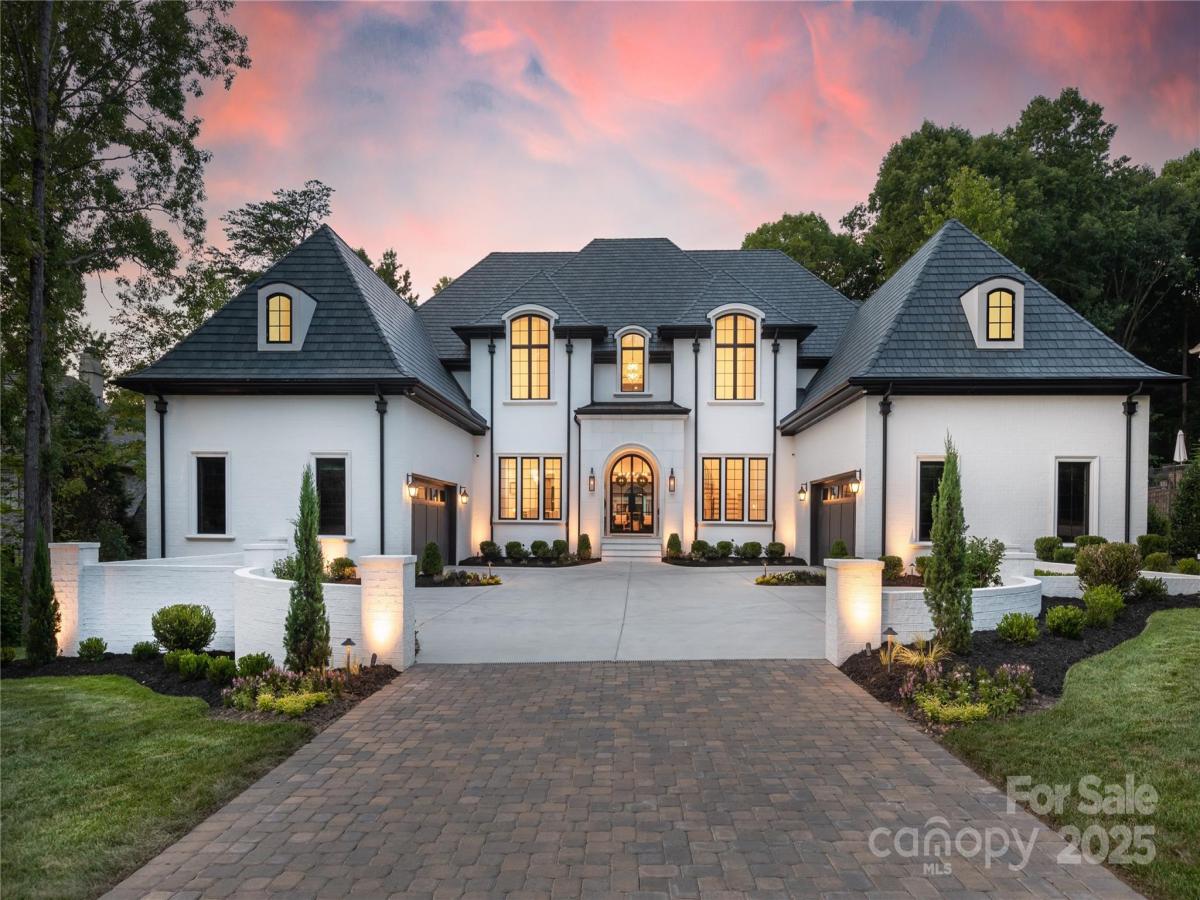1045 Maxwell Court #10
$3,670,000
Marvin, NC, 28173
singlefamily
5
6
Lot Size: 0.69 Acres
ABOUT
Property Information
Discover Marvin's exclusive gated community "Sage at Marvin." This TO BE BUILT stunning estate home by Peters Custom Homes features an amazing chef's kitchen plus large scullery.Floor plan includes a primary on main with luxury spa bath, oversized his & her walk in closets, large laundry room & additional mudroom & 4 car garage. Upstairs features 4 additional bedrooms, each with an attached full bath & walk in closet, plus a media room & additional game room (don't miss the walk in storage). Sage at Marvin features 22 estate homes starting at $2 million situated on 1/2 acre to 5 acre wooded lots. True luxury homes featuring curated materials including Legno Baston 7 to 12 inch wide plank flooring, zero entry showers, waterfall edge counter tops, frameless cabinetry, scullery kitchens, & oversized 3 & 4 car garages. 12 -14 month build time. True concierge build process including dedicated in house design services to help you make your dream home a reality.
SPECIFICS
Property Details
Price:
$3,670,000
MLS #:
CAR4226894
Status:
Active
Beds:
5
Baths:
6
Type:
Single Family
Subtype:
Single Family Residence
Subdivision:
Sage at Marvin
Listed Date:
Apr 8, 2025
Finished Sq Ft:
6,370
Lot Size:
30,056 sqft / 0.69 acres (approx)
Year Built:
2025
AMENITIES
Interior
Appliances
Bar Fridge, Convection Oven, Dishwasher, Disposal, Double Oven, Exhaust Hood, Freezer, Gas Range, Gas Water Heater, Microwave, Refrigerator, Tankless Water Heater, Wine Refrigerator
Bathrooms
5 Full Bathrooms, 1 Half Bathroom
Cooling
Central Air, Zoned
Flooring
Marble, Tile, Wood
Heating
Central, Natural Gas
Laundry Features
Laundry Room, Main Level, Sink, Upper Level
AMENITIES
Exterior
Architectural Style
Contemporary, Transitional
Community Features
Gated
Construction Materials
Brick Full, Stone
Exterior Features
Gas Grill, In-Ground Irrigation
Parking Features
Driveway, Attached Garage, Garage Door Opener, Garage Faces Side
Roof
Shingle
Security Features
Carbon Monoxide Detector(s), Security System, Smoke Detector(s)
NEIGHBORHOOD
Schools
Elementary School:
Marvin
Middle School:
Marvin Ridge
High School:
Marvin Ridge
FINANCIAL
Financial
HOA Fee
$750
HOA Frequency
Quarterly
HOA Name
CAMS
See this Listing
Mortgage Calculator
Similar Listings Nearby
Lorem ipsum dolor sit amet, consectetur adipiscing elit. Aliquam erat urna, scelerisque sed posuere dictum, mattis etarcu.

1045 Maxwell Court #10
Marvin, NC





