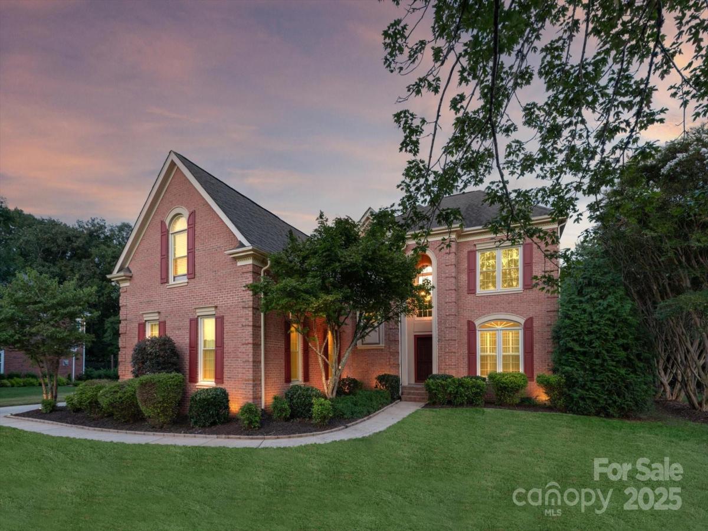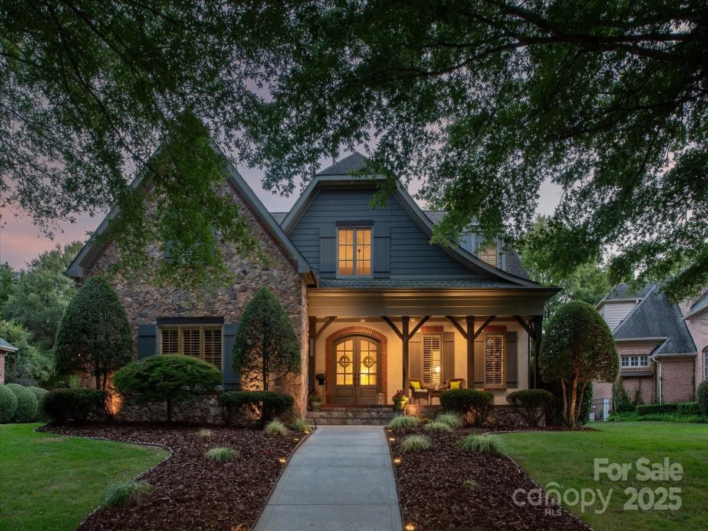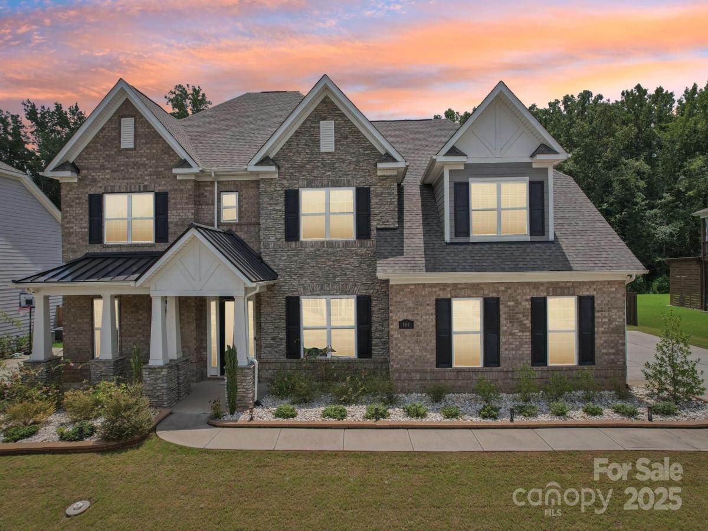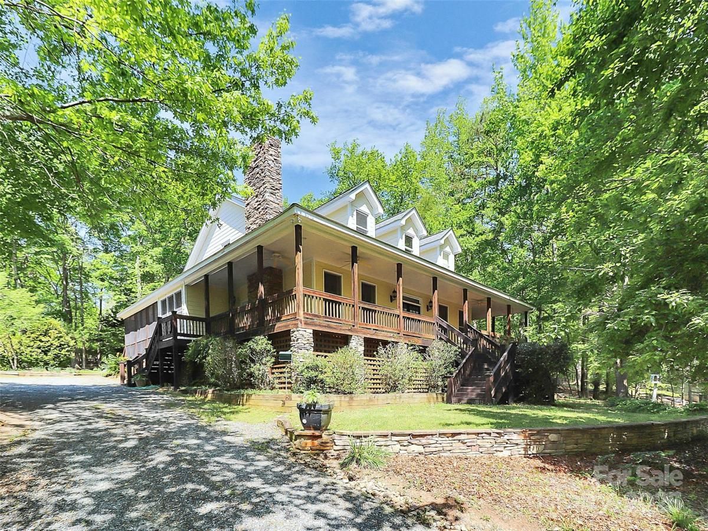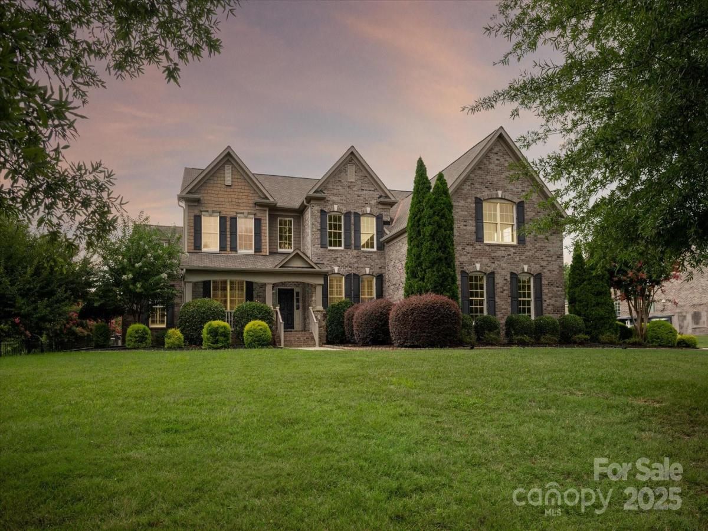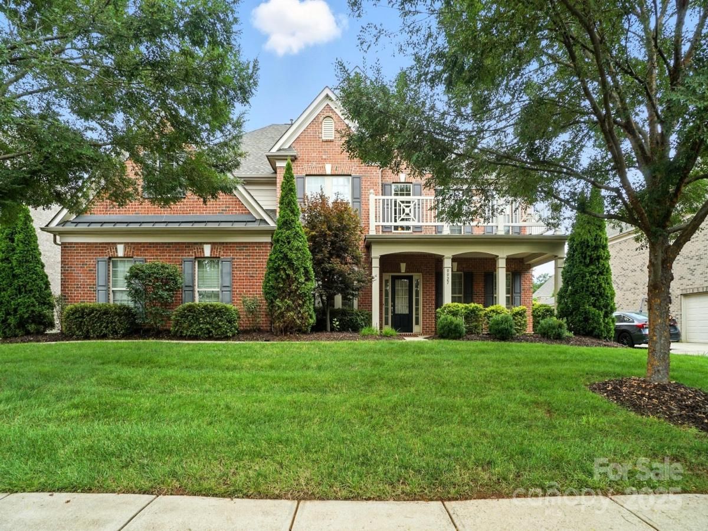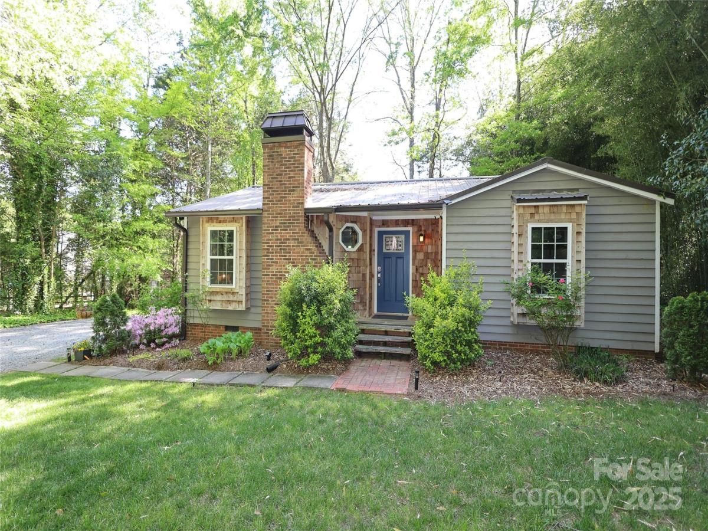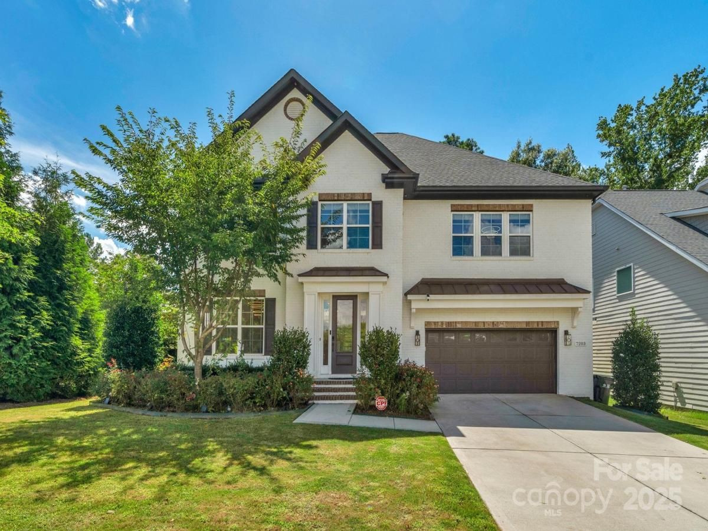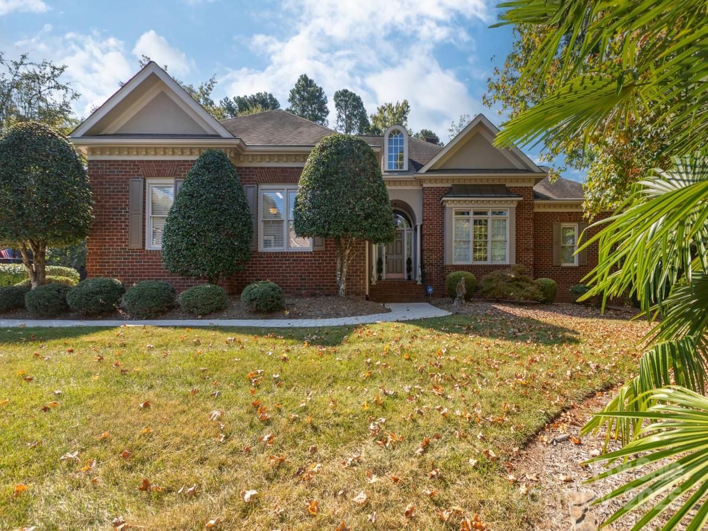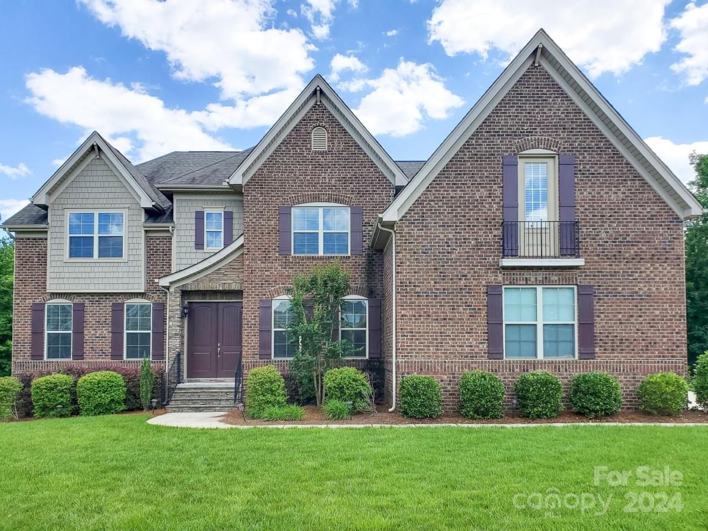9407 Belmont Lane
$1,065,000
Marvin, NC, 28173
singlefamily
5
4
Lot Size: 0.83 Acres
Listing Provided Courtesy of Beth Addis at NorthGroup Real Estate LLC | 704 572-0870
ABOUT
Property Information
Stunning and Spacious 5 Bedroom 3.5 Bath Brick 2 Story Home in coveted Canterfield Creek offering well-appointed living space on a private and expansive lot. This home offers flexibility for family and guests with a primary bedroom suite on both levels as well as ample space for secondary bedrooms, home offices or hobby space. Beautiful Kitchen with Custom Cabinets, Stainless Appliances, Island, Pantry, Breakfast Area & Gas Range. Butler Pantry with Wine Fridge, Great Room with Custom Built-Ins, Elegant Master Suite on Main Level with Hardwood Floors, Tray Ceiling, Walk In Custom Closet and Spa Like Gorgeous Bath. Formal Dining Room, Living Room and /or Flex Space. Plantation Shutters, Upstairs 2nd Primary Bedroom Suite with Walk In Closet, 2 Additional Bedrooms Upstairs with Hall Bath, Large Bonus/5th Bedroom with Closet & Storage. Main Level Laundry with Sink, Sun Room with Lots of Natural Light opens to Expansive Patio with Gas Line to Fire Pit and Grill Area. Large Private Fenced Backyard, Stucco accent trim on front of home, Landscape Lighting Front and Back, Storage Shed, Irrigation, Sealed Crawlspace, Updated Windows throughout and Must See Side Load 3 Car Garage. Enjoy access to Walking Trails, Outdoor Pool, Recreation Area, Top Rated Marvin Schools and Minutes to Excellent Shopping, Dining, Ballantyne, Blakeney, Waverly, and I-485.
SPECIFICS
Property Details
Price:
$1,065,000
MLS #:
CAR4296245
Status:
Active Under Contract
Beds:
5
Baths:
4
Address:
9407 Belmont Lane
Type:
Single Family
Subtype:
Single Family Residence
Subdivision:
Canterfield Creek
City:
Marvin
Listed Date:
Sep 3, 2025
State:
NC
Finished Sq Ft:
3,934
ZIP:
28173
Lot Size:
36,155 sqft / 0.83 acres (approx)
Year Built:
1996
AMENITIES
Interior
Appliances
Dishwasher, Disposal, Electric Oven, Gas Range, Gas Water Heater
Bathrooms
3 Full Bathrooms, 1 Half Bathroom
Cooling
Central Air
Flooring
Carpet, Linoleum, Tile, Wood
Heating
Zoned
Laundry Features
Laundry Room, Main Level
AMENITIES
Exterior
Community Features
Outdoor Pool, Pond, Recreation Area, Walking Trails
Construction Materials
Brick Full
Exterior Features
Fire Pit, In- Ground Irrigation
Parking Features
Attached Garage, Garage Faces Side
Roof
Shingle
NEIGHBORHOOD
Schools
Elementary School:
Marvin
Middle School:
Marvin Ridge
High School:
Marvin Ridge
FINANCIAL
Financial
HOA Fee
$844
HOA Frequency
Semi-Annually
HOA Name
Hawthorne
See this Listing
Mortgage Calculator
Similar Listings Nearby
Lorem ipsum dolor sit amet, consectetur adipiscing elit. Aliquam erat urna, scelerisque sed posuere dictum, mattis etarcu.
- 7911 Pemswood Street
Charlotte, NC$1,375,000
1.63 miles away
- 809 Brown Creek Drive
Matthews, NC$1,369,000
4.51 miles away
- 729 Lochaven Road
Waxhaw, NC$1,350,000
3.09 miles away
- 16735 Ansley Walk Lane #84
Charlotte, NC$1,345,000
2.68 miles away
- 5013 Autumn Blossom Lane
Waxhaw, NC$1,325,000
0.40 miles away
- 9927 Woodland Watch Court
Charlotte, NC$1,300,000
1.44 miles away
- 8903 New Town Road
Waxhaw, NC$1,300,000
1.73 miles away
- 7203 Bellera Court
Charlotte, NC$1,290,000
2.69 miles away
- 8731 Oakthorpe Drive
Charlotte, NC$1,280,000
3.29 miles away
- 509 Pine Needle Court
Weddington, NC$1,250,000
4.23 miles away

9407 Belmont Lane
Marvin, NC
LIGHTBOX-IMAGES





