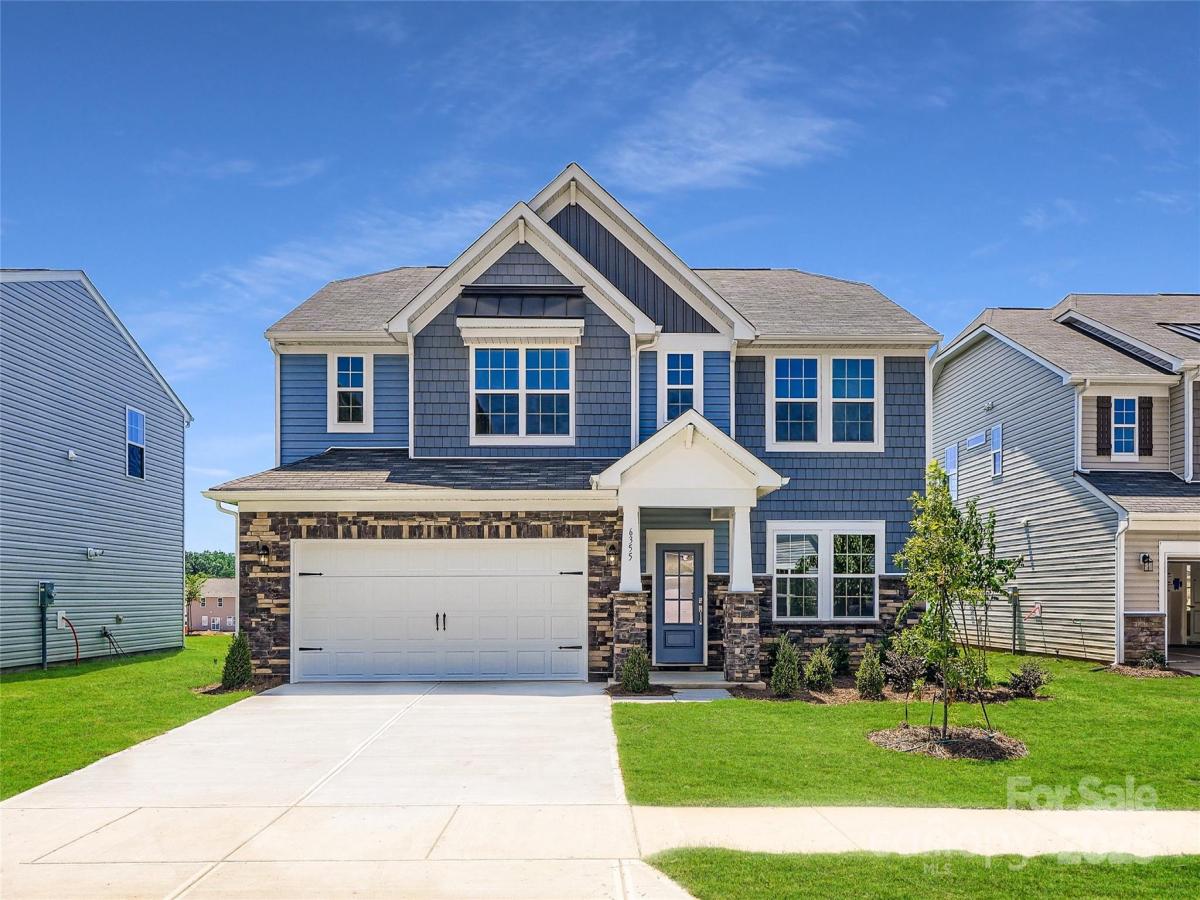4345 Shimmering Stone Way
$439,999
Maiden, NC, 28650
singlefamily
4
3
Lot Size: 0.17 Acres
ABOUT
Property Information
The Durham floorplan is a new two-story home is ideal for entertaining, with a first-floor living and dining room for formal parties, while a family room and breakfast room are perfect for casual get-togethers. The patio offers a retreat for outdoor living and barbecues. A secondary upstairs bedroom could serve as a guest room for out-of-town visitors. Plus, our signature Everything's Included program means you will get quartz or granite kitchen countertops, subway tile backsplash, ceramic tile, and luxury vinyl plank flooring at no extra cost! Nestled in the foothills of Maiden and bordering Denver NC, Shannon Woods is a masterplan community with two collections of homes. Future onsite amenities include a swimming pool and multi-use trails. The community offers small-town living and convenience to to local schools, parks, shopping, dining, art and entertainment.
SPECIFICS
Property Details
Price:
$439,999
MLS #:
CAR4307495
Status:
Active
Beds:
4
Baths:
3
Type:
Single Family
Subtype:
Single Family Residence
Subdivision:
Shannon Woods
Listed Date:
Sep 29, 2025
Finished Sq Ft:
2,628
Lot Size:
7,405 sqft / 0.17 acres (approx)
Year Built:
2025
AMENITIES
Interior
Appliances
Dishwasher, Disposal, Electric Water Heater, Gas Cooktop, Microwave
Bathrooms
2 Full Bathrooms, 1 Half Bathroom
Cooling
Central Air
Flooring
Carpet, Tile, Vinyl
Heating
Central, Natural Gas, Zoned
Laundry Features
Electric Dryer Hookup, Laundry Room, Washer Hookup
AMENITIES
Exterior
Architectural Style
Traditional
Community Features
Cabana, Clubhouse, Fitness Center, Outdoor Pool, Sidewalks, Street Lights
Construction Materials
Vinyl
Parking Features
Driveway, Attached Garage, Garage Faces Front
Roof
Fiberglass
Security Features
Carbon Monoxide Detector(s), Smoke Detector(s)
NEIGHBORHOOD
Schools
Elementary School:
Balls Creek
Middle School:
Mills Creek
High School:
Bandys
FINANCIAL
Financial
HOA Fee
$258
HOA Frequency
Quarterly
HOA Name
CSI Management
See this Listing
Mortgage Calculator
Similar Listings Nearby
Lorem ipsum dolor sit amet, consectetur adipiscing elit. Aliquam erat urna, scelerisque sed posuere dictum, mattis etarcu.

4345 Shimmering Stone Way
Maiden, NC





