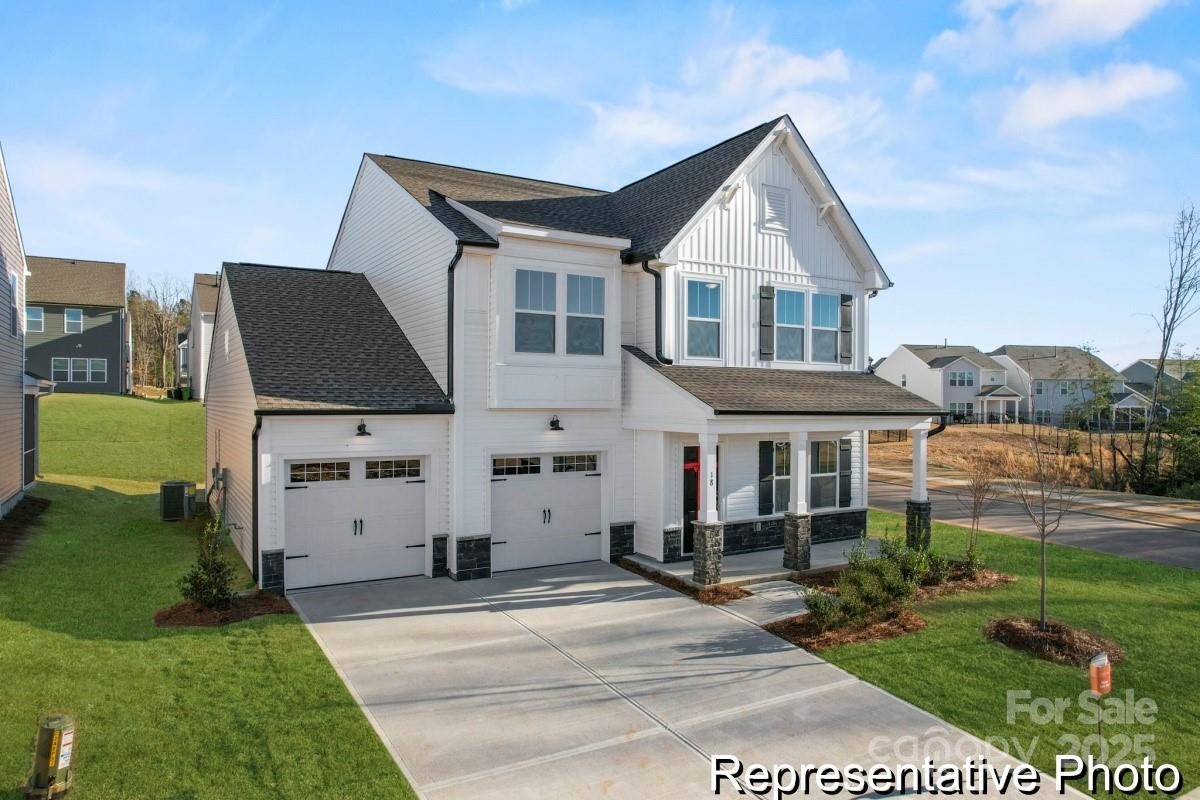1023 Preston Drive #54p
$389,000
Lowell, NC, 28098
singlefamily
3
3
Lot Size: 0.15 Acres
ABOUT
Property Information
Proposed Semi-Custom Home | The Jasper at Lowell Woods
The Jasper is a thoughtfully designed proposed semi-custom home offering 2,471–2,482 sq. ft., 3–4 bedrooms, and 2–2.5 bathrooms. Perfect for a variety of household needs, this flexible layout features a formal dining room, butler’s pantry, and a spacious gourmet kitchen with upgraded features. The open-concept great room provides an ideal space for relaxing or entertaining. Upstairs, the oversized primary suite includes a luxurious bath and large walk-in closet. Two additional bedrooms offer generous storage, while the versatile game room can be tailored as a media space, playroom, or home office. Personalize your home with layout and finish options to fit your lifestyle. Located in a prime area close to shopping, schools, and commuter routes.
The Jasper is a thoughtfully designed proposed semi-custom home offering 2,471–2,482 sq. ft., 3–4 bedrooms, and 2–2.5 bathrooms. Perfect for a variety of household needs, this flexible layout features a formal dining room, butler’s pantry, and a spacious gourmet kitchen with upgraded features. The open-concept great room provides an ideal space for relaxing or entertaining. Upstairs, the oversized primary suite includes a luxurious bath and large walk-in closet. Two additional bedrooms offer generous storage, while the versatile game room can be tailored as a media space, playroom, or home office. Personalize your home with layout and finish options to fit your lifestyle. Located in a prime area close to shopping, schools, and commuter routes.
SPECIFICS
Property Details
Price:
$389,000
MLS #:
CAR4306344
Status:
Active
Beds:
3
Baths:
3
Type:
Single Family
Subtype:
Single Family Residence
Subdivision:
Lowell Woods
Listed Date:
Sep 25, 2025
Finished Sq Ft:
2,309
Lot Size:
6,534 sqft / 0.15 acres (approx)
Year Built:
2025
AMENITIES
Interior
Appliances
Dishwasher, Disposal, Electric Cooktop, Microwave, Wall Oven
Bathrooms
2 Full Bathrooms, 1 Half Bathroom
Cooling
Central Air
Flooring
Carpet, Laminate, Vinyl
Heating
Electric, Heat Pump
Laundry Features
Electric Dryer Hookup, Laundry Room, Upper Level, Washer Hookup
AMENITIES
Exterior
Architectural Style
Other
Community Features
Sidewalks, Street Lights, Other
Construction Materials
Vinyl
Parking Features
Driveway, Attached Garage, Garage Door Opener, Garage Faces Front, Keypad Entry
Roof
Shingle
Security Features
Carbon Monoxide Detector(s), Smoke Detector(s)
NEIGHBORHOOD
Schools
Elementary School:
Lowell
Middle School:
Holbrook
High School:
Ashbrook
FINANCIAL
Financial
HOA Fee
$600
HOA Frequency
Annually
HOA Name
Superior Association Mgmnt
See this Listing
Mortgage Calculator
Similar Listings Nearby
Lorem ipsum dolor sit amet, consectetur adipiscing elit. Aliquam erat urna, scelerisque sed posuere dictum, mattis etarcu.

1023 Preston Drive #54p
Lowell, NC





