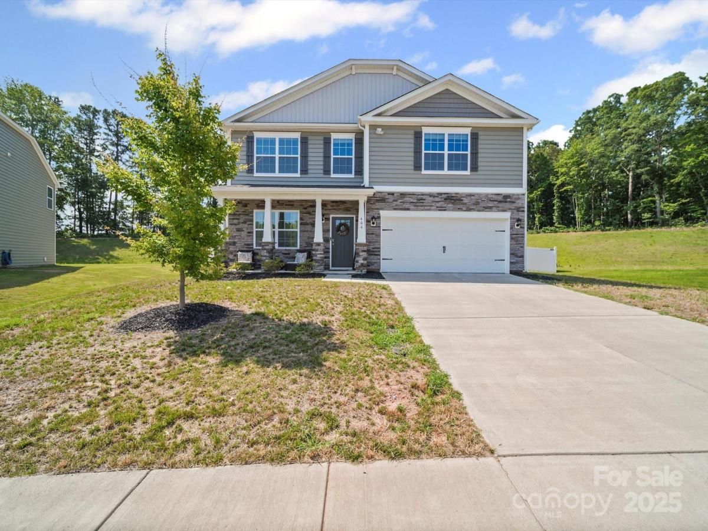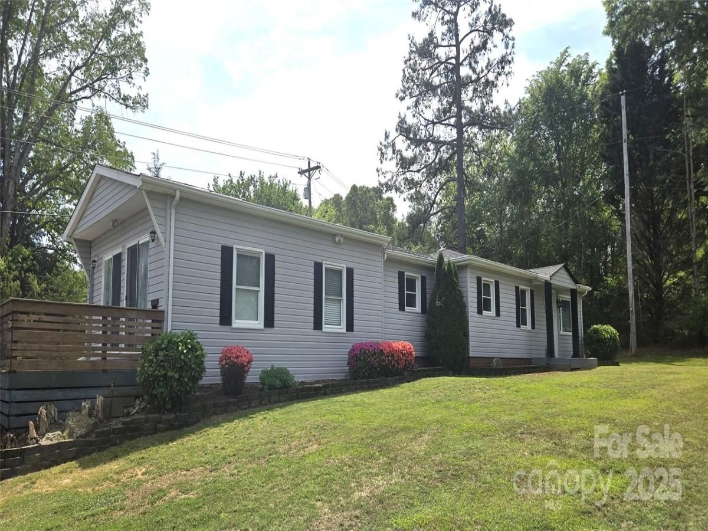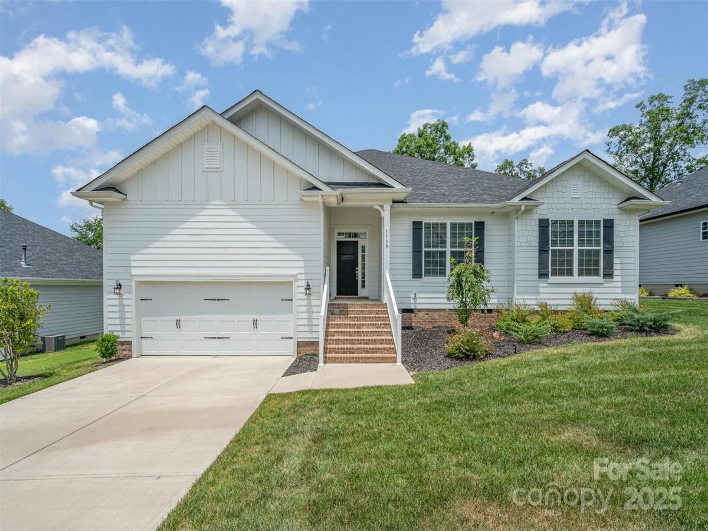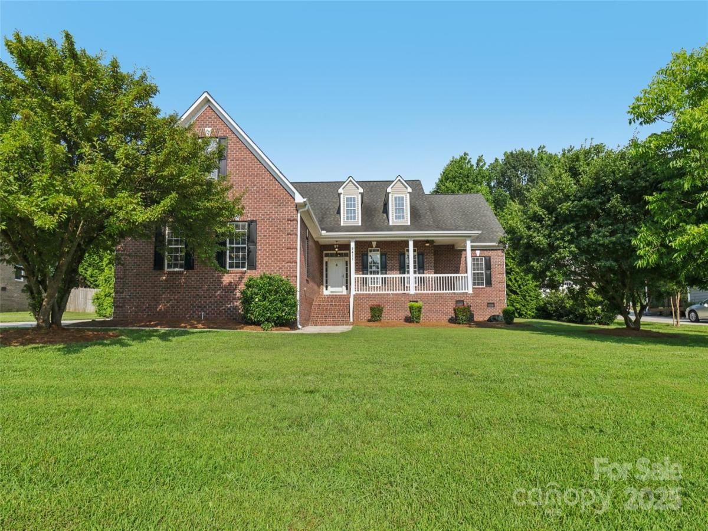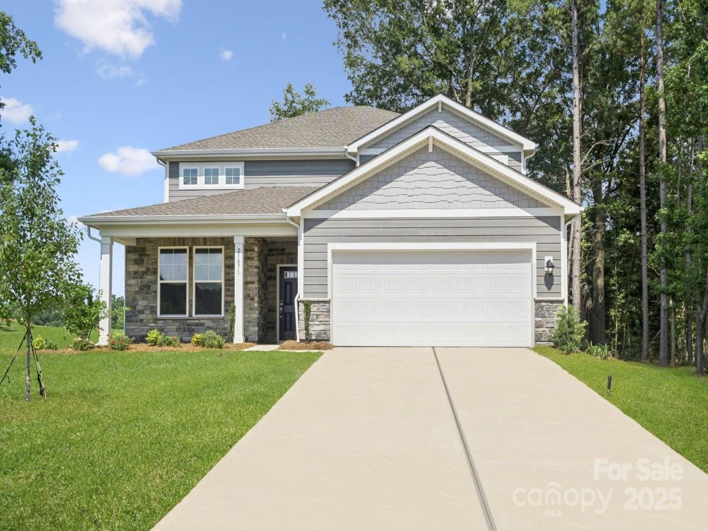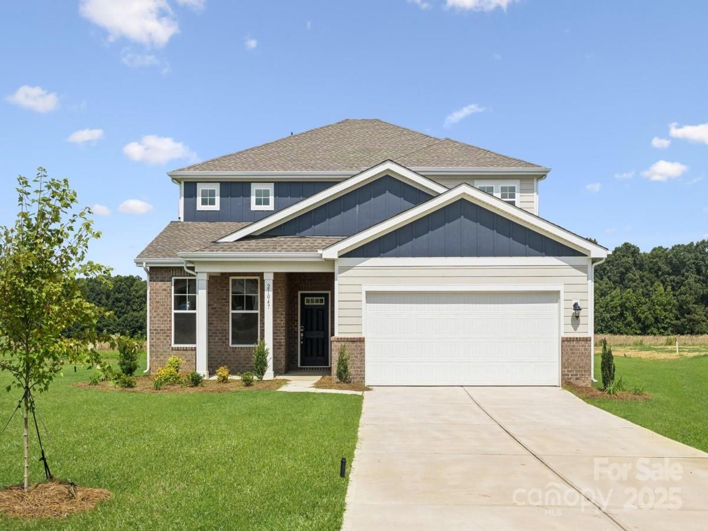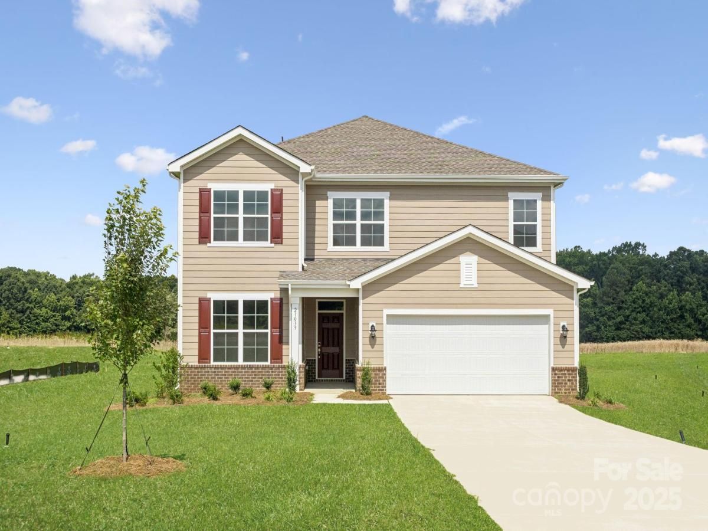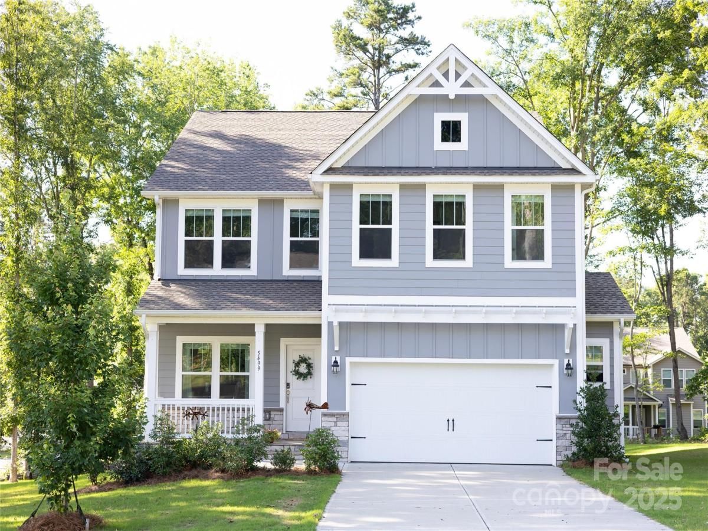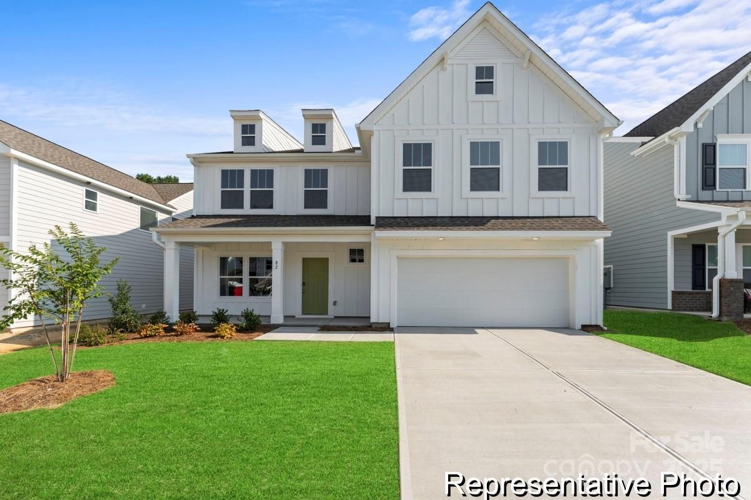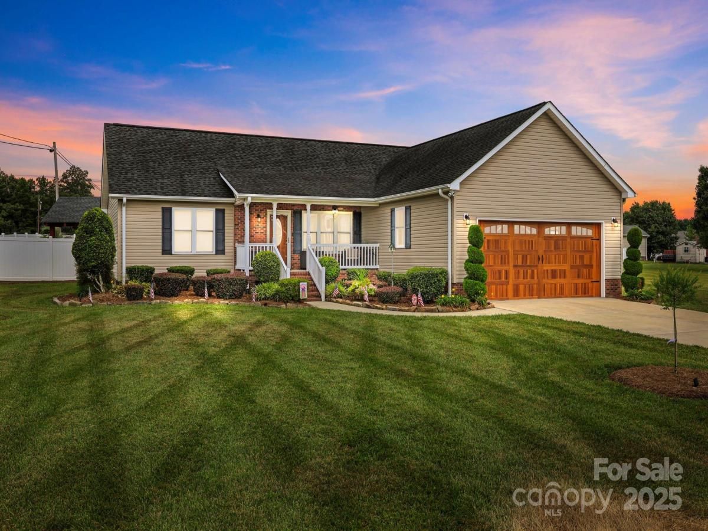404 Saddlebred Lane
$435,000
Locust, NC, 28097
singlefamily
4
3
Lot Size: 0.32 Acres
Listing Provided Courtesy of Tracy Andes at NorthGroup Real Estate LLC | 704 607-1988
ABOUT
Property Information
Step into style and space with this stunning 2-story, 4-bedroom home featuring a versatile loft and 2.5 baths, nestled on a premium 0.32-acre lot with a full privacy fence. The main level boasts rich wood laminate flooring throughout, a spacious flex room perfect for a home office, and a generous family room with an elegant electric fireplace. Entertain effortlessly in the gourmet kitchen, complete with quartz countertops, a large center island, bar seating, stainless steel appliances, and abundant cabinet space. Upstairs, the vaulted-ceiling primary suite offers a tranquil retreat, featuring a spa-like ensuite with dual vanities, walk-in shower, and expansive walk-in closet.
Each secondary bedroom includes its own walk-in closet, and the upper-level loft adds an extra layer of functionality—ideal for a playroom, media space, or reading nook.
Located in a community rich with amenities, you'll enjoy an outdoor pool, cabana, playground, and walking trails right at your doorstep.
Each secondary bedroom includes its own walk-in closet, and the upper-level loft adds an extra layer of functionality—ideal for a playroom, media space, or reading nook.
Located in a community rich with amenities, you'll enjoy an outdoor pool, cabana, playground, and walking trails right at your doorstep.
SPECIFICS
Property Details
Price:
$435,000
MLS #:
CAR4275640
Status:
Active
Beds:
4
Baths:
3
Address:
404 Saddlebred Lane
Type:
Single Family
Subtype:
Single Family Residence
Subdivision:
Crossroads
City:
Locust
Listed Date:
Jul 2, 2025
State:
NC
Finished Sq Ft:
2,906
ZIP:
28097
Lot Size:
13,939 sqft / 0.32 acres (approx)
Year Built:
2023
AMENITIES
Interior
Appliances
Dishwasher, Disposal, Electric Oven, Electric Range, Refrigerator
Bathrooms
2 Full Bathrooms, 1 Half Bathroom
Cooling
Central Air
Flooring
Carpet, Laminate, Vinyl
Heating
Electric, Forced Air
Laundry Features
Laundry Room
AMENITIES
Exterior
Community Features
Cabana, Outdoor Pool, Playground, Sidewalks, Walking Trails
Construction Materials
Stone Veneer, Vinyl
Parking Features
Attached Garage, Garage Faces Front
Roof
Shingle
NEIGHBORHOOD
Schools
Elementary School:
Stanfield
Middle School:
West Stanly
High School:
West Stanly
FINANCIAL
Financial
HOA Fee
$217
HOA Frequency
Quarterly
HOA Name
Cusick
See this Listing
Mortgage Calculator
Similar Listings Nearby
Lorem ipsum dolor sit amet, consectetur adipiscing elit. Aliquam erat urna, scelerisque sed posuere dictum, mattis etarcu.
- 4790 Polk Ford Road
Stanfield, NC$555,000
2.84 miles away
- 7739 Village Parkway
Locust, NC$549,000
2.64 miles away
- 2411 Stoney Run Drive
Oakboro, NC$539,000
4.55 miles away
- 21071 Running Creek Drive
Locust, NC$528,990
4.65 miles away
- 21047 Running Creek Drive
Locust, NC$518,990
4.65 miles away
- 21039 Running Creek Drive
Locust, NC$516,990
4.65 miles away
- 5499 Angus Drive
Stanfield, NC$499,000
3.00 miles away
- 5606-B Galloway Drive #97p
Stanfield, NC$498,900
3.17 miles away
- 1974 Redwood Drive
Oakboro, NC$490,000
3.40 miles away
- 319 N Central Avenue
Locust, NC$489,000
1.38 miles away

404 Saddlebred Lane
Locust, NC
LIGHTBOX-IMAGES





