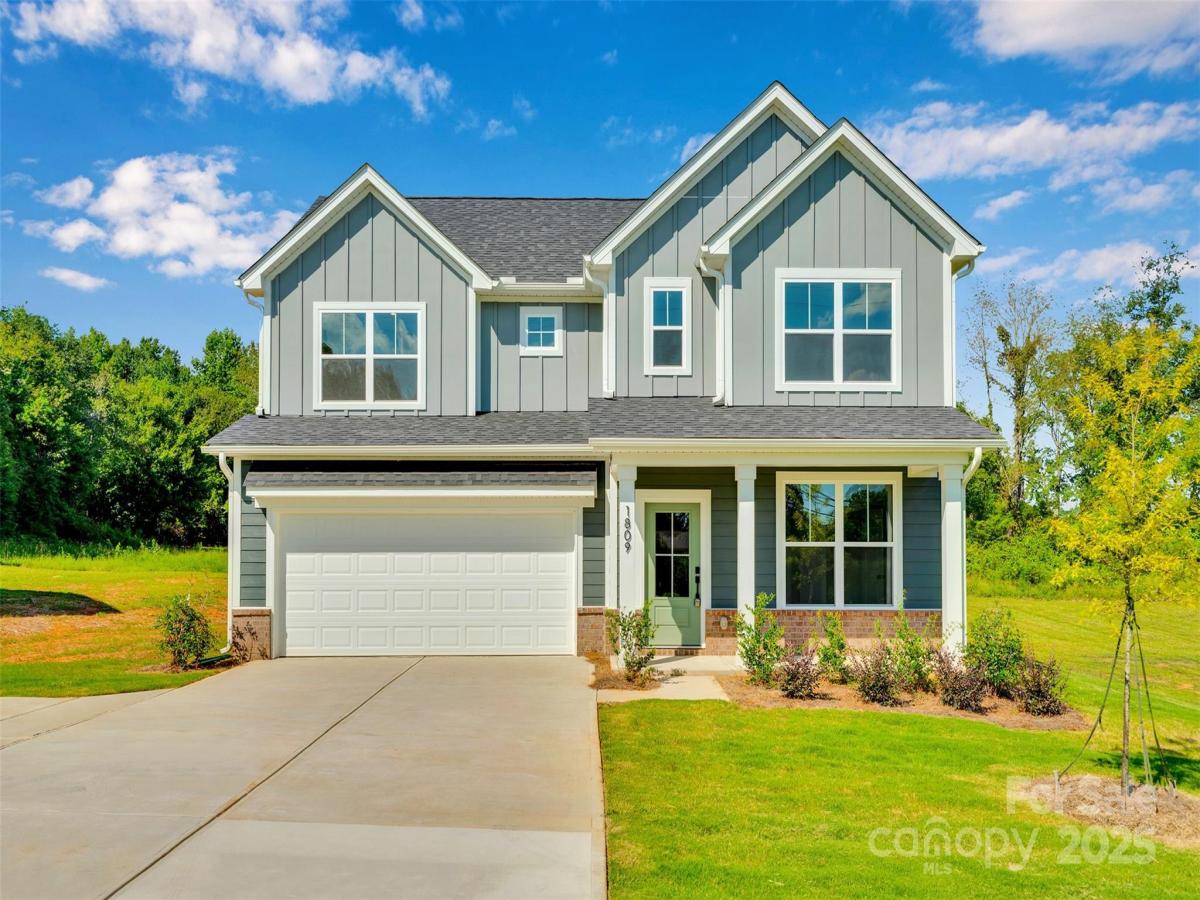1809 Country Club Road #3
$399,990
Lincolnton, NC, 28092
singlefamily
4
3
Lot Size: 0.61 Acres
ABOUT
Property Information
Step inside the Cherry floorplan, where modern design meets everyday functionality. The main level features an open-concept layout perfect for gathering, complete with a guest bedroom and full bath for convenience. The kitchen is beautifully appointed with quartz countertops, tile backsplash, stainless-steel appliances, a gas range, and soft-close dovetail shaker cabinets. Upstairs, the spacious primary suite is joined by two additional bedrooms, a full bath, and a conveniently located laundry room. Bathrooms showcase double quartz vanities, framed mirrors, and upgraded cabinetry. Built by Red Cedar Homes, this home also includes a Maverick 2/10 Warranty and a sump/gravity pump for added peace of mind.
SPECIFICS
Property Details
Price:
$399,990
MLS #:
CAR4295144
Status:
Active
Beds:
4
Baths:
3
Type:
Single Family
Subtype:
Single Family Residence
Subdivision:
Eagles Ridge
Listed Date:
Aug 22, 2025
Finished Sq Ft:
2,214
Lot Size:
26,572 sqft / 0.61 acres (approx)
Year Built:
2025
AMENITIES
Interior
Appliances
Dishwasher, Disposal, Electric Oven, Electric Range, Microwave
Bathrooms
3 Full Bathrooms
Cooling
Central Air
Flooring
Carpet, Vinyl
Heating
Central
Laundry Features
Laundry Room, Upper Level
AMENITIES
Exterior
Construction Materials
Hardboard Siding, Vinyl
Parking Features
Driveway, Attached Garage
NEIGHBORHOOD
Schools
Elementary School:
S. Ray Lowder
Middle School:
Lincolnton
High School:
Lincolnton
FINANCIAL
Financial
See this Listing
Mortgage Calculator
Similar Listings Nearby
Lorem ipsum dolor sit amet, consectetur adipiscing elit. Aliquam erat urna, scelerisque sed posuere dictum, mattis etarcu.

1809 Country Club Road #3
Lincolnton, NC





