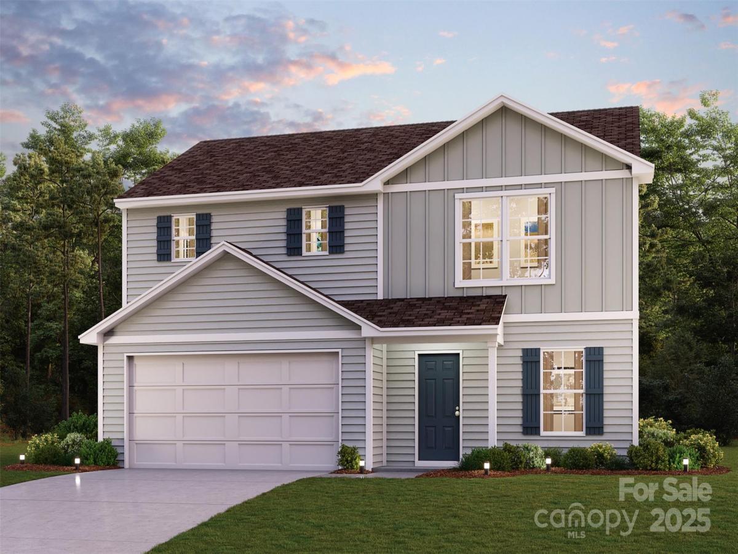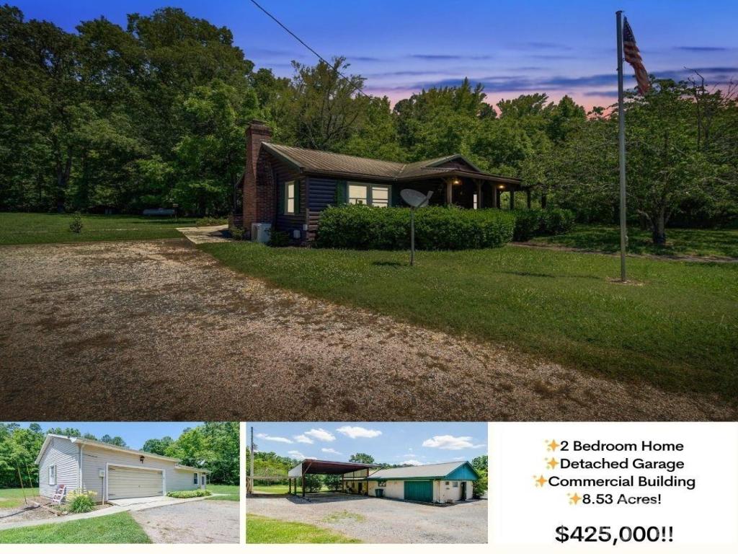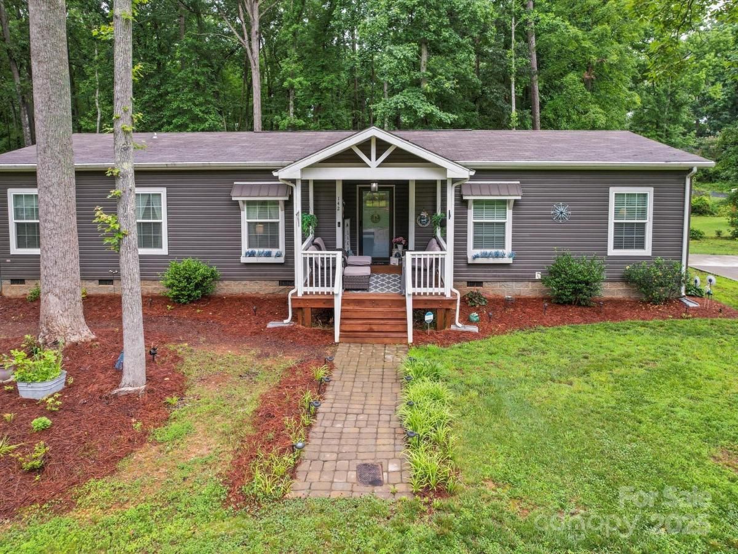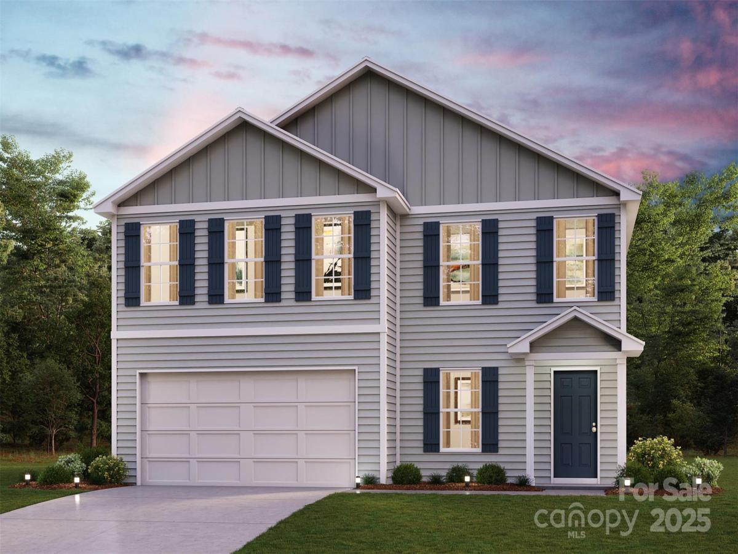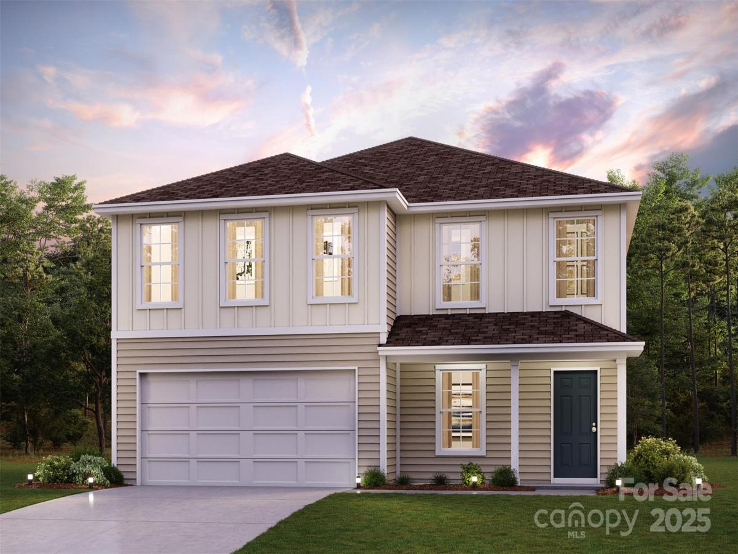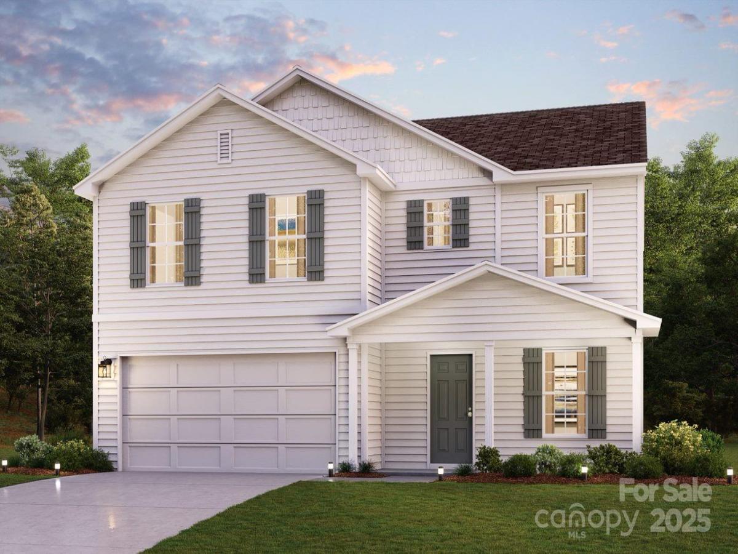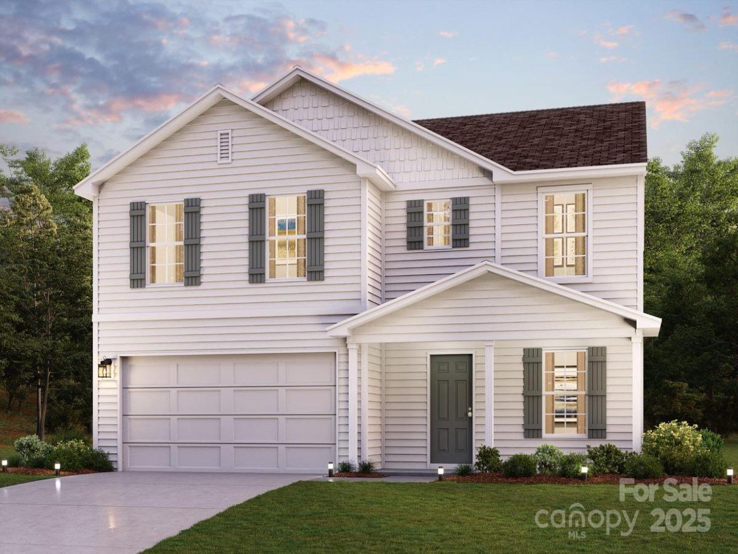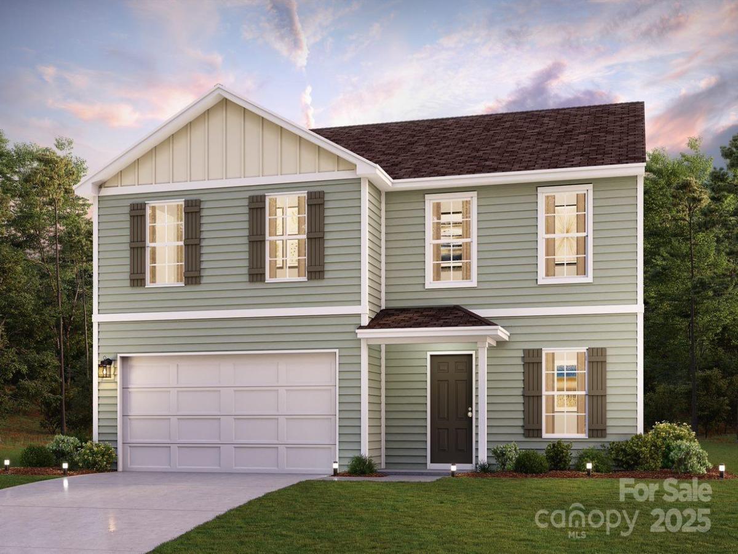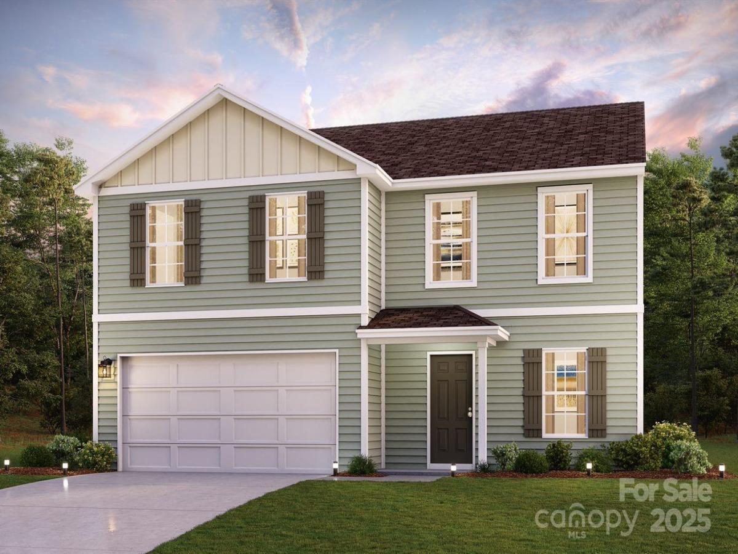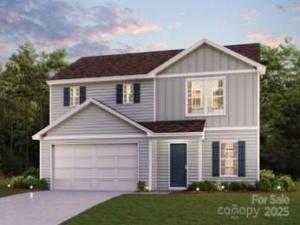194 PINE NEEDLE Drive
$294,990
Lexington, NC, 27292
singlefamily
4
3
Lot Size: 0.69 Acres
Listing Provided Courtesy of Susan Ruybal Thompson at WJHBNCLLC | 704 494-0995
ABOUT
Property Information
"Welcome to your dream home in the Pines at Stoney Point! The Dupont Plan is a new 2-story home with an open layout that seamlessly connects the Living, Dining, and Kitchen areas, perfect for modern living. The chef’s kitchen features cabinetry, granite countertops and stainless steel appliances, including a smooth-top range, microwave hood, and dishwasher.
This thoughtful layout offers a spacious bedroom and full bathroom on the first floor. The second floor houses the serene primary suite with a ensuite bath, dual vanity sinks, and an expansive walk-in closet. Two additional bedrooms share a stylish full bathroom with a Loft Space ideal for a home office or relaxation area. A walk-in Laundry room and energy-efficient Low E insulated dual pane windows add practicality. This home also features a 2 car garage. A 1-year limited home warranty provides peace of mind. "
This thoughtful layout offers a spacious bedroom and full bathroom on the first floor. The second floor houses the serene primary suite with a ensuite bath, dual vanity sinks, and an expansive walk-in closet. Two additional bedrooms share a stylish full bathroom with a Loft Space ideal for a home office or relaxation area. A walk-in Laundry room and energy-efficient Low E insulated dual pane windows add practicality. This home also features a 2 car garage. A 1-year limited home warranty provides peace of mind. "
SPECIFICS
Property Details
Price:
$294,990
MLS #:
CAR4258462
Status:
Active
Beds:
4
Baths:
3
Address:
194 PINE NEEDLE Drive
Type:
Single Family
Subtype:
Single Family Residence
Subdivision:
The Pines at Stoney Point
City:
Lexington
Listed Date:
May 15, 2025
State:
NC
Finished Sq Ft:
1,774
ZIP:
27292
Lot Size:
30,056 sqft / 0.69 acres (approx)
Year Built:
2025
AMENITIES
Interior
Appliances
Dishwasher, Electric Cooktop, Electric Range, Electric Water Heater, Microwave
Bathrooms
3 Full Bathrooms
Cooling
Central Air, Electric
Flooring
Carpet, Vinyl
Heating
Central, Electric
Laundry Features
Electric Dryer Hookup, Laundry Room, Upper Level, Washer Hookup
AMENITIES
Exterior
Construction Materials
Vinyl
Parking Features
Driveway, Attached Garage, Garage Faces Front
Roof
Composition
Security Features
Carbon Monoxide Detector(s), Smoke Detector(s)
NEIGHBORHOOD
Schools
Elementary School:
Southmont
Middle School:
Central Davidson
High School:
Unspecified
FINANCIAL
Financial
See this Listing
Mortgage Calculator
Similar Listings Nearby
Lorem ipsum dolor sit amet, consectetur adipiscing elit. Aliquam erat urna, scelerisque sed posuere dictum, mattis etarcu.
- 12770 Bringle Ferry Road
Richfield, NC$350,000
4.05 miles away
- 142 Hickory Road
Lexington, NC$329,900
0.80 miles away
- 271 PINE NEEDLE Drive
Lexington, NC$315,990
0.04 miles away
- 174 PINE NEEDLE Drive
Lexington, NC$308,990
0.05 miles away
- 258 Loblolly Pine Lane
Lexington, NC$304,990
0.14 miles away
- 251 PINE NEEDLE Drive
Lexington, NC$302,990
0.06 miles away
- 212 PINE NEEDLE Drive
Lexington, NC$299,990
0.02 miles away
- 220 Loblolly Pine Lane
Lexington, NC$298,990
0.05 miles away
- 151 LOBLOLLY PINE Lane
Lexington, NC$291,990
0.05 miles away

194 PINE NEEDLE Drive
Lexington, NC
LIGHTBOX-IMAGES





