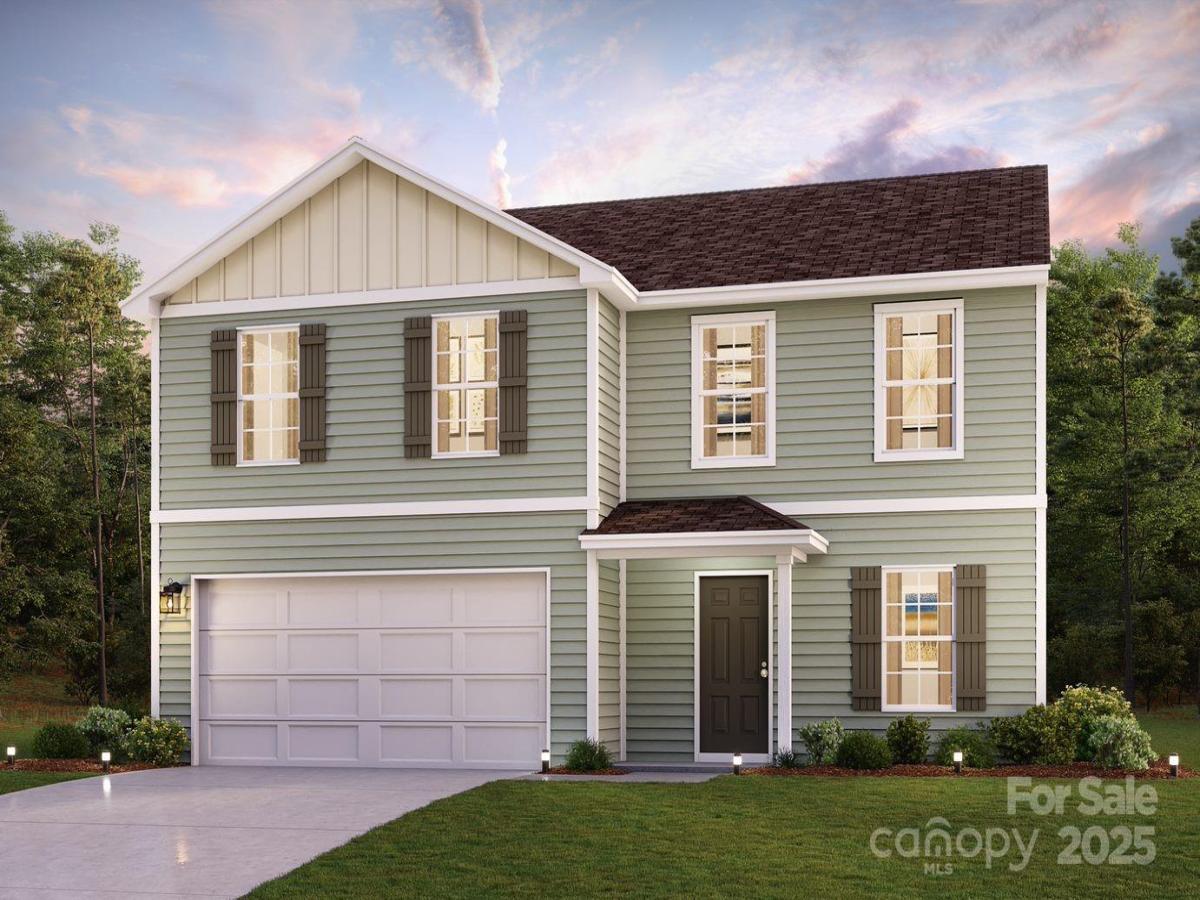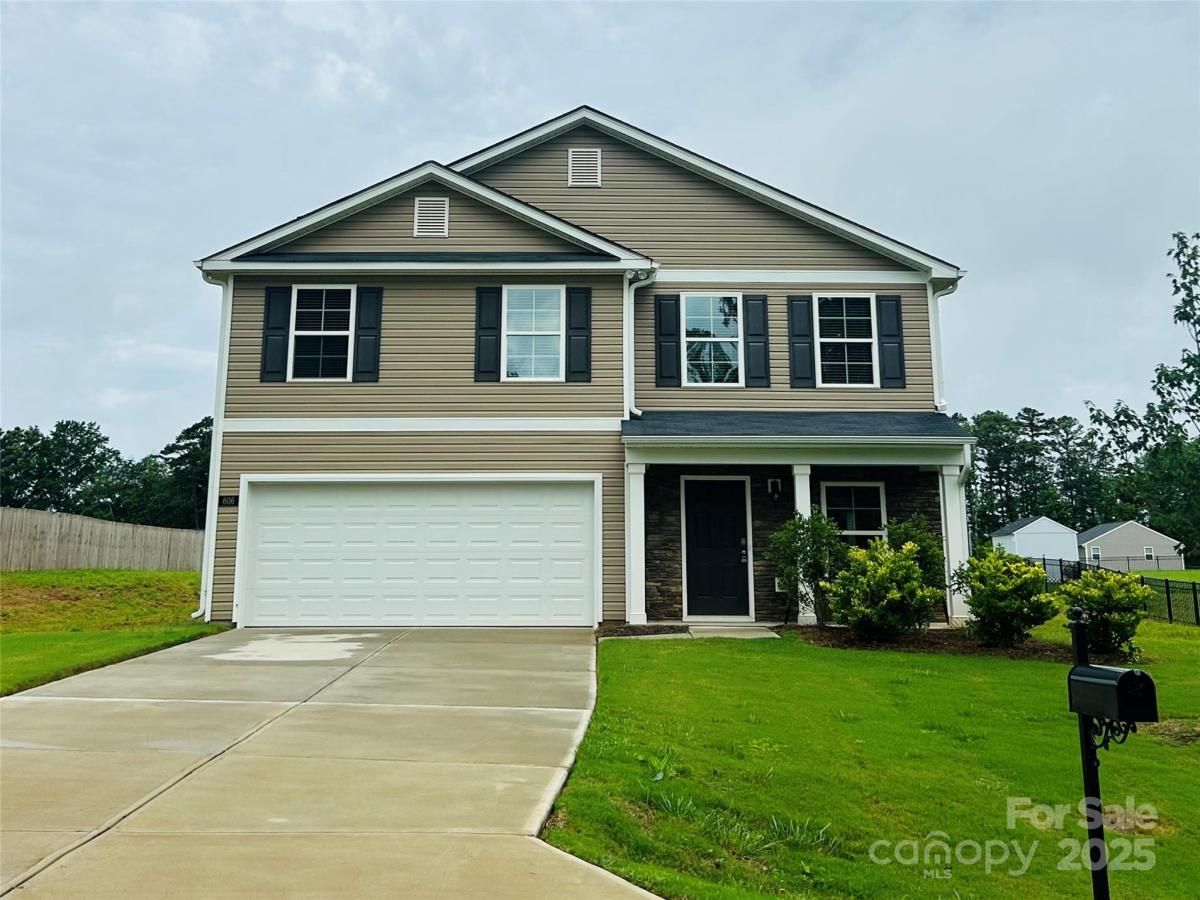181 PAUL MUSGRAVE Road
$275,990
Lexington, NC, 27292
singlefamily
4
3
Lot Size: 1.01 Acres
Listing Provided Courtesy of Susan Ruybal Thompson at WJHBNCLLC | 704 494-0995
ABOUT
Property Information
"Experience elegance in this newly built home nestled within the exclusive 21 Oaks! The Dupont Plan is a new 2-story home with an open layout that seamlessly connects the Living, Dining, and Kitchen areas, perfect for modern living. The chef’s kitchen features cabinetry, granite countertops and stainless steel appliances, including a smooth-top range, microwave hood, and dishwasher.
This thoughtful layout offers a spacious bedroom and full bathroom on the first floor. The second floor houses the serene primary suite with a ensuite bath, dual vanity sinks, and an expansive walk-in closet. Two additional bedrooms share a stylish full bathroom with a Loft Space ideal for a home office or relaxation area. A walk-in Laundry room and energy-efficient Low E insulated dual pane windows add practicality. This home also features a 2 car garage. A 1-year limited home warranty provides peace of mind. "
This thoughtful layout offers a spacious bedroom and full bathroom on the first floor. The second floor houses the serene primary suite with a ensuite bath, dual vanity sinks, and an expansive walk-in closet. Two additional bedrooms share a stylish full bathroom with a Loft Space ideal for a home office or relaxation area. A walk-in Laundry room and energy-efficient Low E insulated dual pane windows add practicality. This home also features a 2 car garage. A 1-year limited home warranty provides peace of mind. "
SPECIFICS
Property Details
Price:
$275,990
MLS #:
CAR4264341
Status:
Pending
Beds:
4
Baths:
3
Address:
181 PAUL MUSGRAVE Road
Type:
Single Family
Subtype:
Single Family Residence
Subdivision:
21 OAKS
City:
Lexington
Listed Date:
May 29, 2025
State:
NC
Finished Sq Ft:
1,774
ZIP:
27292
Lot Size:
43,996 sqft / 1.01 acres (approx)
Year Built:
2025
AMENITIES
Interior
Appliances
Dishwasher, Electric Oven, Electric Range, Electric Water Heater, Microwave
Bathrooms
2 Full Bathrooms, 1 Half Bathroom
Cooling
Central Air
Heating
Forced Air
Laundry Features
Electric Dryer Hookup, Laundry Room, Upper Level, Washer Hookup
AMENITIES
Exterior
Construction Materials
Vinyl
Parking Features
Driveway, Attached Garage
Security Features
Carbon Monoxide Detector(s), Smoke Detector(s)
NEIGHBORHOOD
Schools
Elementary School:
Southwood
Middle School:
Central Davidson
High School:
Central Davidson
FINANCIAL
Financial
See this Listing
Mortgage Calculator
Similar Listings Nearby
Lorem ipsum dolor sit amet, consectetur adipiscing elit. Aliquam erat urna, scelerisque sed posuere dictum, mattis etarcu.
- 606 Hickory Point Drive
Lexington, NC$325,000
2.43 miles away
- 1300 Riverview Boulevard
Lexington, NC$310,000
3.11 miles away

181 PAUL MUSGRAVE Road
Lexington, NC
LIGHTBOX-IMAGES







