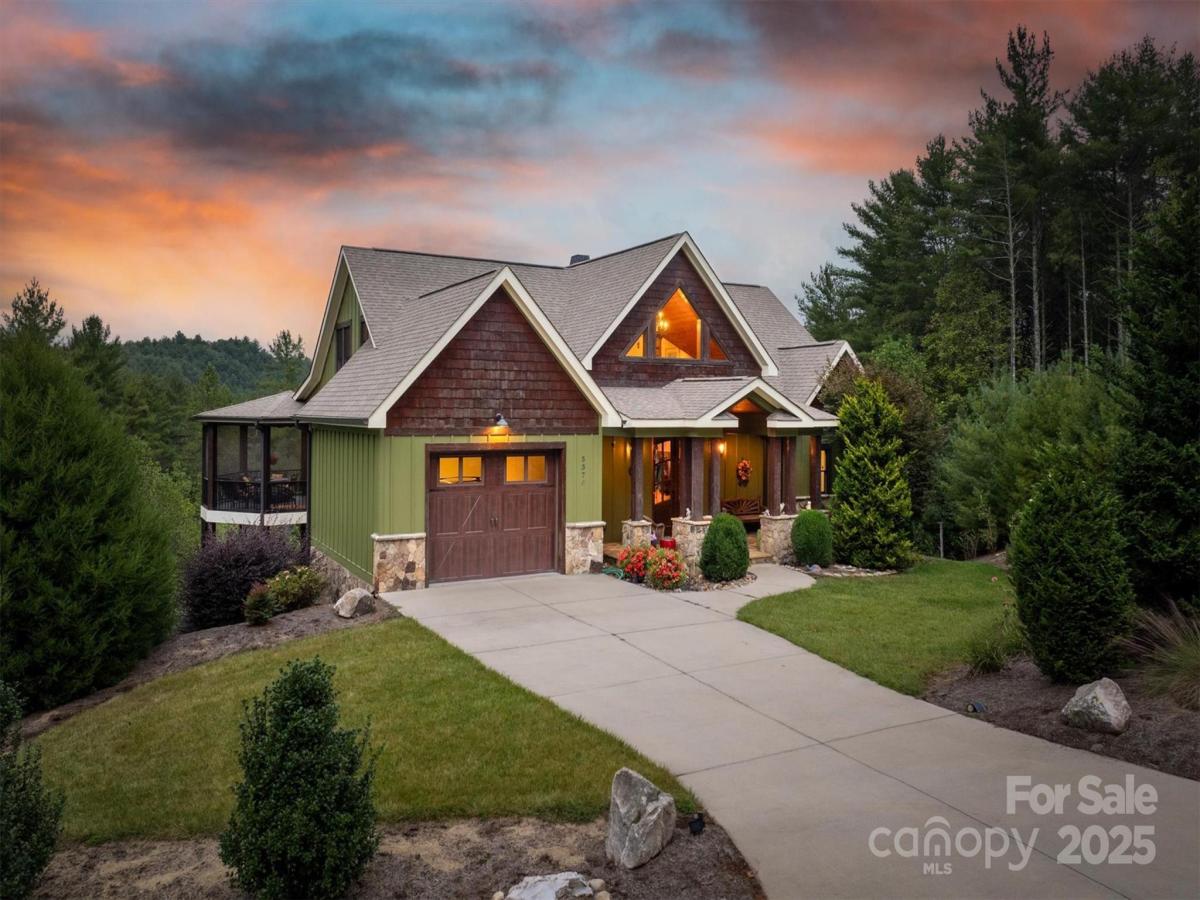5378 Oak Crest Lane #114/115
$1,295,000
Lenoir, NC, 28645
singlefamily
4
5
Lot Size: 3.7 Acres
ABOUT
Property Information
This stunning custom home, crafted by Shaw Custom Builders, blends exceptional craftsmanship with superior construction for the ultimate in mountain living. Built with 2x6 framing for strength, energy efficiency, and durability, the home features artisanal finishes and custom millwork, including elegant bullnose edges throughout for a refined, seamless aesthetic. Spanning over 4,000 square feet, the home boasts an open-concept layout with thoughtfully defined spaces and floor-to-ceiling windows that flood the interiors with natural light and frame the breathtaking views of The Coves Mountain River Club. On the main floor, the primary suite offers a luxurious retreat with a stunning spa-like bathroom and an expansive walk-in closet. The gourmet kitchen features pecan wood cabinets with their distinctive grain patterns, a walk-in pantry for ample storage, and beautiful finishes throughout, while the main floor laundry adds convenience to everyday living. Upstairs, two guest bedrooms with private ensuite baths flank a versatile loft area, ideal for a home office, reading nook, or creative retreat. The lower level is designed for fun and relaxation, with a family/recreation room perfect for game nights or casual gatherings, another bedroom with ensuite bathroom, plus plenty of storage space to keep everything organized. Outdoor living shines with two levels of decks, including a screened-in upper deck for year-round enjoyment, all overlooking the beautiful Blue Ridge Mountain scenery. For outdoor enthusiasts, the home is just steps from trailheads leading directly to the Johns River, offering endless opportunities for hiking, fishing, and exploring nature. Best of all, it’s less than 5 miles from Wilson Creek, 40,000 acres of the Pisgah National Forest, an outdoor sportsman’s dream. Plus, you’re less than 30 minutes from Blowing Rock, Morganton, and Hickory and only 75 minutes from Charlotte International Airport, making this the perfect blend of luxury, adventure, and accessibility. Welcome Home!
SPECIFICS
Property Details
Price:
$1,295,000
MLS #:
CAR4307862
Status:
Active
Beds:
4
Baths:
5
Type:
Single Family
Subtype:
Single Family Residence
Subdivision:
The Coves Mountain River Club
Listed Date:
Sep 30, 2025
Finished Sq Ft:
3,999
Lot Size:
161,172 sqft / 3.70 acres (approx)
Year Built:
2015
AMENITIES
Interior
Appliances
Dishwasher
Bathrooms
4 Full Bathrooms, 1 Half Bathroom
Cooling
Electric, Heat Pump
Flooring
Wood
Heating
Heat Pump
Laundry Features
Laundry Room, Main Level
AMENITIES
Exterior
Architectural Style
Arts and Crafts
Construction Materials
Hardboard Siding
Exterior Features
Hot Tub
Other Structures
Shed(s)
Parking Features
Driveway
Roof
Shingle
NEIGHBORHOOD
Schools
Elementary School:
Collettsville
Middle School:
Collettsville
High School:
West Caldwell
FINANCIAL
Financial
HOA Fee
$2,835
HOA Frequency
Annually
HOA Name
First Service Residential
See this Listing
Mortgage Calculator
Similar Listings Nearby
Lorem ipsum dolor sit amet, consectetur adipiscing elit. Aliquam erat urna, scelerisque sed posuere dictum, mattis etarcu.

5378 Oak Crest Lane #114/115
Lenoir, NC





