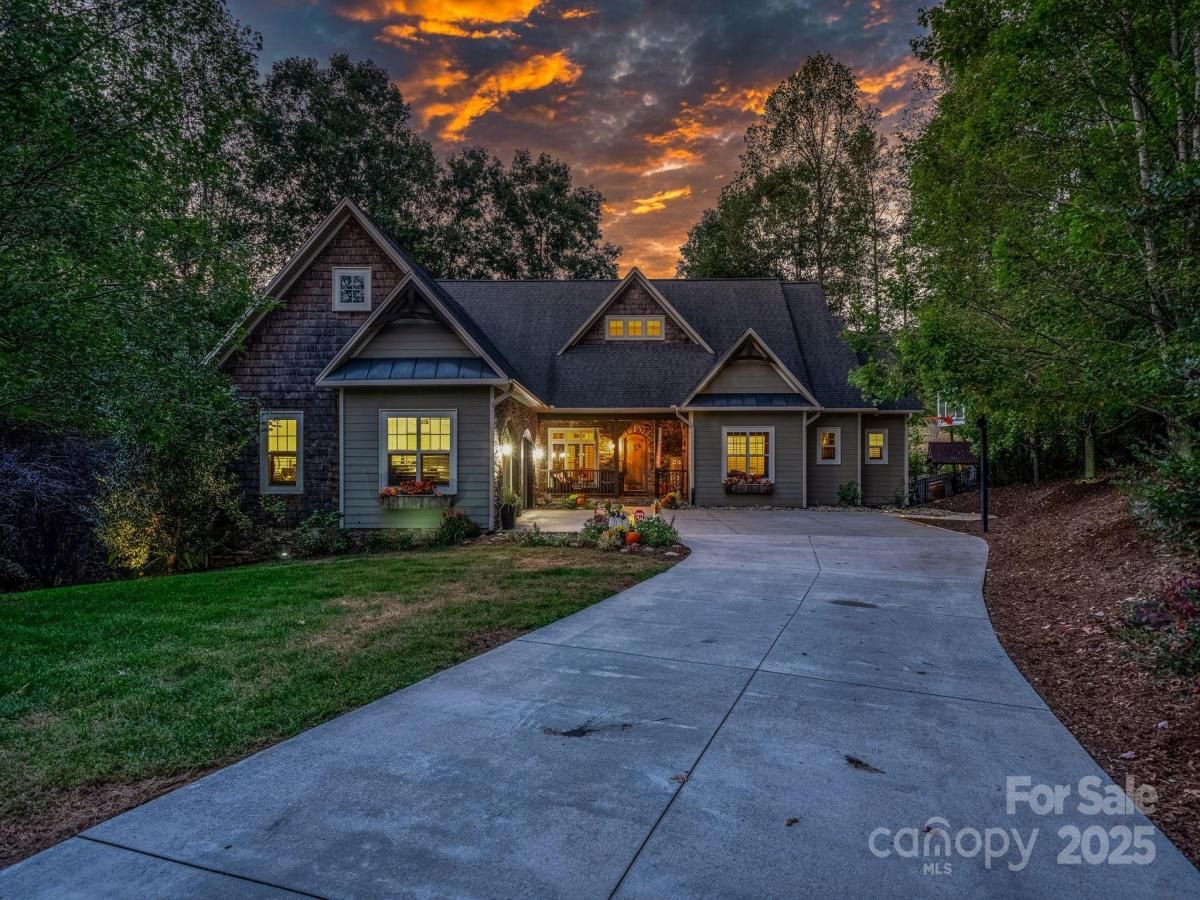2219 Flanagan Drive
$610,000
Lenoir, NC, 28645
singlefamily
4
3
Lot Size: 0.81 Acres
ABOUT
Property Information
Step inside this exquisite one-level home with a fully finished basement, this property has timeless craftsmanship. Offering nearly 3,000 square feet of elegant living space, blending luxurious finishes with thoughtful functionality throughout.
From the moment you enter, you’ll be greeted by 21-foot cathedral ceilings in the great room and rich American Black Walnut hardwood floors that flow seamlessly across the main level. The double-sided stone fireplace creates a stunning focal point between the living and dining areas, adding warmth and sophistication to every gathering.
The chef’s kitchen features real wood cabinetry crafted from knotty alder with a warm honey walnut stain, complemented by brown granite countertops and a spacious bar that invites both cooking and conversation.
Retreat to the primary suite and enjoy spa-like details, while the main-level bathrooms boast Spanish Emperador Dark marble finishes
The fully finished basement offers additional living space with a newly added bedroom and full bath, complete with a custom glass shower and stone detail. With walkout access to the backyard, this level provides endless versatility for guests, recreation, or a private retreat.
Notice from the front of the home leading to the back yard 14 ton of brand new river rock designed into a walk way. Outside, enjoy a level, fenced-in backyard, large back deck, and a screened-in porch with stairs leading down to the lush outdoor space. The home’s exterior showcases a blend of James Hardie plank, cedar shake, and stone accents, combining durability with curb appeal that makes a lasting impression.
Every inch of this property has been thoughtfully maintained, a home that must truly be seen in person to appreciate its beauty, quality, and craftsmanship.
To top it off, this home is ideally located just over a mile from Cedar Rock Country Club, offering effortless access to one of the area’s premier golf and social destinations.
From the moment you enter, you’ll be greeted by 21-foot cathedral ceilings in the great room and rich American Black Walnut hardwood floors that flow seamlessly across the main level. The double-sided stone fireplace creates a stunning focal point between the living and dining areas, adding warmth and sophistication to every gathering.
The chef’s kitchen features real wood cabinetry crafted from knotty alder with a warm honey walnut stain, complemented by brown granite countertops and a spacious bar that invites both cooking and conversation.
Retreat to the primary suite and enjoy spa-like details, while the main-level bathrooms boast Spanish Emperador Dark marble finishes
The fully finished basement offers additional living space with a newly added bedroom and full bath, complete with a custom glass shower and stone detail. With walkout access to the backyard, this level provides endless versatility for guests, recreation, or a private retreat.
Notice from the front of the home leading to the back yard 14 ton of brand new river rock designed into a walk way. Outside, enjoy a level, fenced-in backyard, large back deck, and a screened-in porch with stairs leading down to the lush outdoor space. The home’s exterior showcases a blend of James Hardie plank, cedar shake, and stone accents, combining durability with curb appeal that makes a lasting impression.
Every inch of this property has been thoughtfully maintained, a home that must truly be seen in person to appreciate its beauty, quality, and craftsmanship.
To top it off, this home is ideally located just over a mile from Cedar Rock Country Club, offering effortless access to one of the area’s premier golf and social destinations.
SPECIFICS
Property Details
Price:
$610,000
MLS #:
CAR4312175
Status:
Active Under Contract
Beds:
4
Baths:
3
Type:
Single Family
Subtype:
Single Family Residence
Subdivision:
Piper Ridge
Listed Date:
Oct 25, 2025
Finished Sq Ft:
2,989
Lot Size:
35,284 sqft / 0.81 acres (approx)
Year Built:
2010
AMENITIES
Interior
Appliances
Dishwasher, Gas Oven, Microwave, Refrigerator
Bathrooms
3 Full Bathrooms
Cooling
Heat Pump
Flooring
Wood
Heating
Forced Air
Laundry Features
Mud Room, Inside, Laundry Room, Main Level
AMENITIES
Exterior
Construction Materials
Cedar Shake, Stone, Other - See Remarks
Parking Features
Driveway, Attached Garage
NEIGHBORHOOD
Schools
Elementary School:
Lower Creek
Middle School:
William Lenoir
High School:
Hibriten
FINANCIAL
Financial
HOA Fee
$200
HOA Frequency
Annually
HOA Name
Gary
See this Listing
Mortgage Calculator
Similar Listings Nearby
Lorem ipsum dolor sit amet, consectetur adipiscing elit. Aliquam erat urna, scelerisque sed posuere dictum, mattis etarcu.

2219 Flanagan Drive
Lenoir, NC





