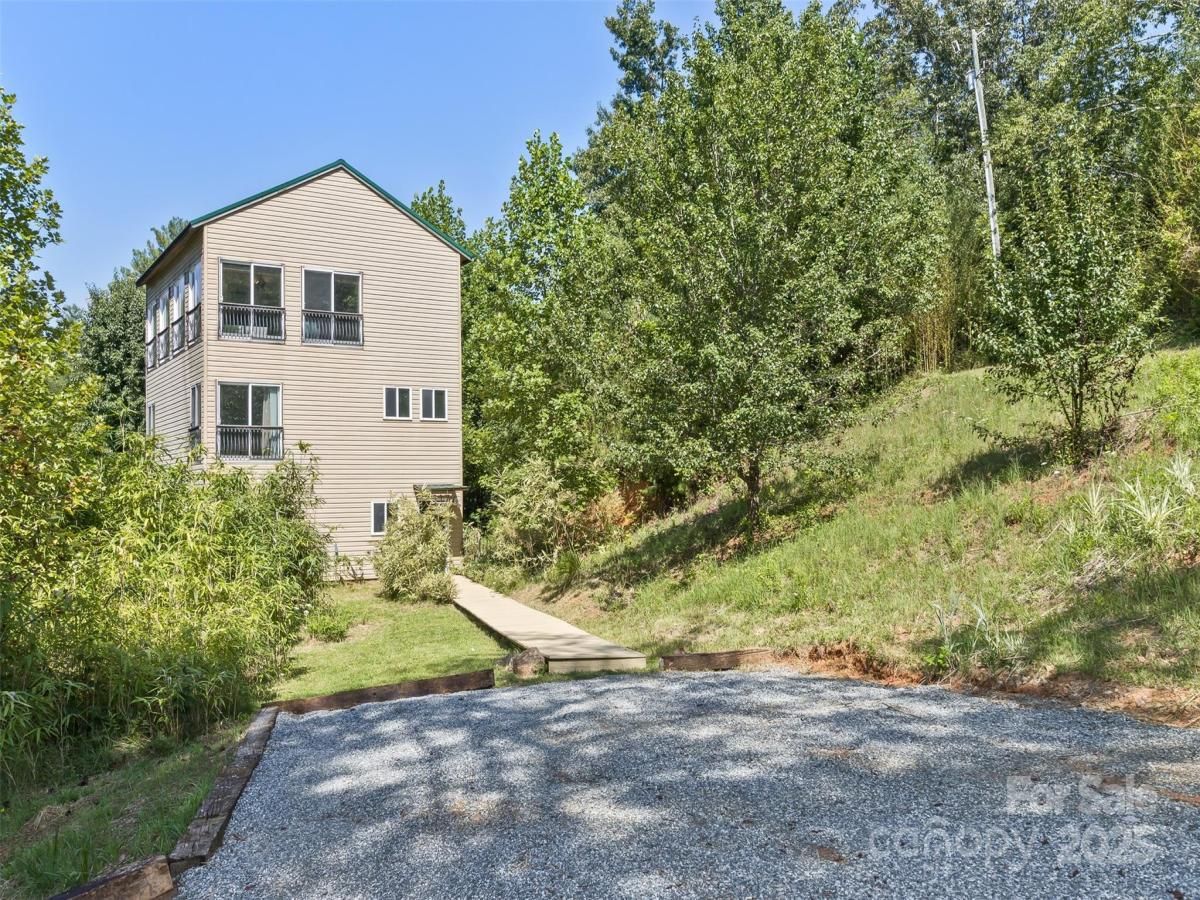117 Old Dairy Drive
$479,000
Leicester, NC, 28748
singlefamily
2
2
Lot Size: 2.12 Acres
ABOUT
Property Information
This light-filled home, designed with simplicity in mind, is perfect for creating your own homestead. Situated on 2.12 acres, the land lends itself to multiple areas for farming while maintaining privacy through generous plantings along the perimeters of the property. The property has a tranquil feel that belies convenient access to retail shopping just a few miles away in Leicester.
With generously proportioned rooms on each level, you'll enjoy the easy flow of the floorplan. The open-concept kitchen has extensive counterspace, featuring recently-replaced countertops. Dining options include a breakfast bar as well as table space just off the kitchen. The living room, with its own full bath, offers flexible options and is convenient to the outdoor covered porch. On the second level, both bedrooms feature work areas, walk-in closets, and a shared bathroom. On the third level, a sunlit bonus room offers wide-open space for a multitude of creative uses: a plant-filled sunroom, rec room, yoga studio, or artist's loft. One also might imagine this space as a grand primary bedroom suite with a bathroom conversion of the small office that is also located on this level. The bank of sliding-glass doors, each featuring a Juliet balcony, provides multiple vantage points to appreciate the beauty of the surroundings.
Just off the living room, an oversized covered porch is perfect for relaxing on a cool mountain evening or enjoying a festive gathering of friends. The property also features a newly re-covered greenhouse and several cleared, level areas for gardening. A serene bamboo forest on the edge of the rear acre of land is a perfect place for mindful contemplation. To complete the amenities available on this homesteader's dream of a property, a large shed provides the perfect place for storage of tools as well as lawn and gardening equipment.
With so many wonderful features, this property will appeal to many; book an appointment today!
With generously proportioned rooms on each level, you'll enjoy the easy flow of the floorplan. The open-concept kitchen has extensive counterspace, featuring recently-replaced countertops. Dining options include a breakfast bar as well as table space just off the kitchen. The living room, with its own full bath, offers flexible options and is convenient to the outdoor covered porch. On the second level, both bedrooms feature work areas, walk-in closets, and a shared bathroom. On the third level, a sunlit bonus room offers wide-open space for a multitude of creative uses: a plant-filled sunroom, rec room, yoga studio, or artist's loft. One also might imagine this space as a grand primary bedroom suite with a bathroom conversion of the small office that is also located on this level. The bank of sliding-glass doors, each featuring a Juliet balcony, provides multiple vantage points to appreciate the beauty of the surroundings.
Just off the living room, an oversized covered porch is perfect for relaxing on a cool mountain evening or enjoying a festive gathering of friends. The property also features a newly re-covered greenhouse and several cleared, level areas for gardening. A serene bamboo forest on the edge of the rear acre of land is a perfect place for mindful contemplation. To complete the amenities available on this homesteader's dream of a property, a large shed provides the perfect place for storage of tools as well as lawn and gardening equipment.
With so many wonderful features, this property will appeal to many; book an appointment today!
SPECIFICS
Property Details
Price:
$479,000
MLS #:
CAR4291419
Status:
Active
Beds:
2
Baths:
2
Type:
Single Family
Subtype:
Single Family Residence
Listed Date:
Aug 28, 2025
Finished Sq Ft:
2,334
Lot Size:
92,129 sqft / 2.12 acres (approx)
Year Built:
2015
AMENITIES
Interior
Appliances
Dishwasher, Dryer, Gas Oven, Gas Range, Washer, Washer/Dryer
Bathrooms
2 Full Bathrooms
Cooling
Ductless
Flooring
Other - See Remarks
Heating
Ductless
Laundry Features
Inside, Main Level
AMENITIES
Exterior
Architectural Style
Contemporary
Construction Materials
Vinyl
Exterior Features
Other - See Remarks
Other Structures
Workshop
Parking Features
Driveway
Roof
Fiberglass
NEIGHBORHOOD
Schools
Elementary School:
Unspecified
Middle School:
Unspecified
High School:
Unspecified
FINANCIAL
Financial
See this Listing
Mortgage Calculator
Similar Listings Nearby
Lorem ipsum dolor sit amet, consectetur adipiscing elit. Aliquam erat urna, scelerisque sed posuere dictum, mattis etarcu.

117 Old Dairy Drive
Leicester, NC





