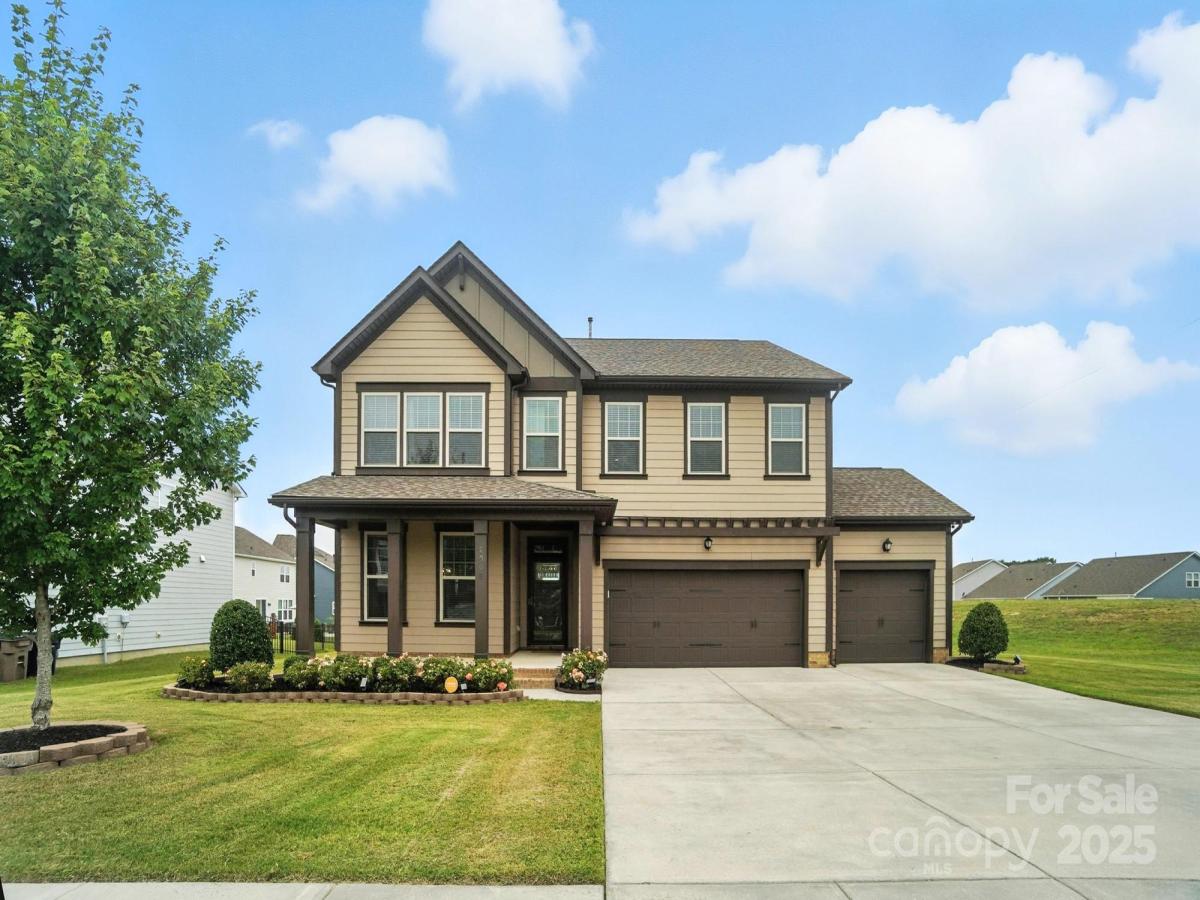2006 Paddington Drive
$595,000
Indian Trail, NC, 28079
singlefamily
4
3
Lot Size: 0.28 Acres
ABOUT
Property Information
With one of the largest lots in Union Grove, you will not be disappointed with this 4 bedroom, 2.5 bathroom Bonterra build in Indian Trail NC. Meticulously maintained! A 3 car garage, sunroom, and custom cabinetry are just a couple of the stunning features to take in! Enjoy morning coffee on your rocking chair front porch. Host family and friends in the gourmet kitchen with a massive island to lay out those buffet style meals. Enjoy Sunday football in the open living space with additional sunroom for optimal natural lighting. The extended patio will hold all of your grilling toys. Upstairs, the loft can multi-task as a reading space, office, or media room. The primary bedroom shows off recessed ceilings and a spa like bathroom with a tiled shower, double vanity, glamorous lighting, and a walk in closet that will hold all of your designer shoes! Abundant storage throughout with oversized walk in closets, under stair storage, and that 3rd car garage space where those HGTV home projects can take life. The lot is large with no neighbors to the right, just walking trails to the neighborhood pool and playground. Crooked Creek park, Extreme Ice Center, and Sardis Elementary are minutes away. Shopping, dining, gyms, and groceries are just around the corner as well. Highly rated school system. Come see why so many are moving to the Charlotte suburbs.
SPECIFICS
Property Details
Price:
$595,000
MLS #:
CAR4278056
Status:
Active
Beds:
4
Baths:
3
Type:
Single Family
Subtype:
Single Family Residence
Subdivision:
Union Grove
Listed Date:
Jul 12, 2025
Finished Sq Ft:
3,078
Lot Size:
12,197 sqft / 0.28 acres (approx)
Year Built:
2017
AMENITIES
Interior
Appliances
Dishwasher, Electric Range, Exhaust Hood, Microwave, Oven, Refrigerator
Bathrooms
2 Full Bathrooms, 1 Half Bathroom
Cooling
Central Air
Flooring
Tile, Vinyl, Wood
Heating
Forced Air
Laundry Features
Laundry Room, Upper Level
AMENITIES
Exterior
Architectural Style
Traditional
Community Features
Clubhouse, Outdoor Pool, Playground, Walking Trails
Construction Materials
Hardboard Siding
Parking Features
Driveway, Attached Garage, Keypad Entry
Roof
Shingle
Security Features
Carbon Monoxide Detector(s), Smoke Detector(s)
NEIGHBORHOOD
Schools
Elementary School:
Sardis
Middle School:
Porter Ridge
High School:
Porter Ridge
FINANCIAL
Financial
HOA Fee
$435
HOA Frequency
Semi-Annually
HOA Name
Cedar
See this Listing
Mortgage Calculator
Similar Listings Nearby
Lorem ipsum dolor sit amet, consectetur adipiscing elit. Aliquam erat urna, scelerisque sed posuere dictum, mattis etarcu.

2006 Paddington Drive
Indian Trail, NC





