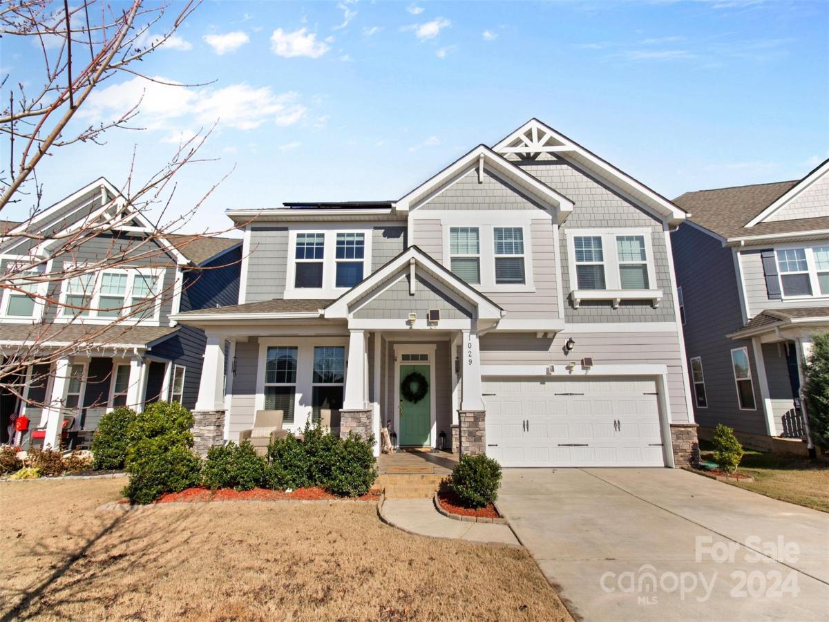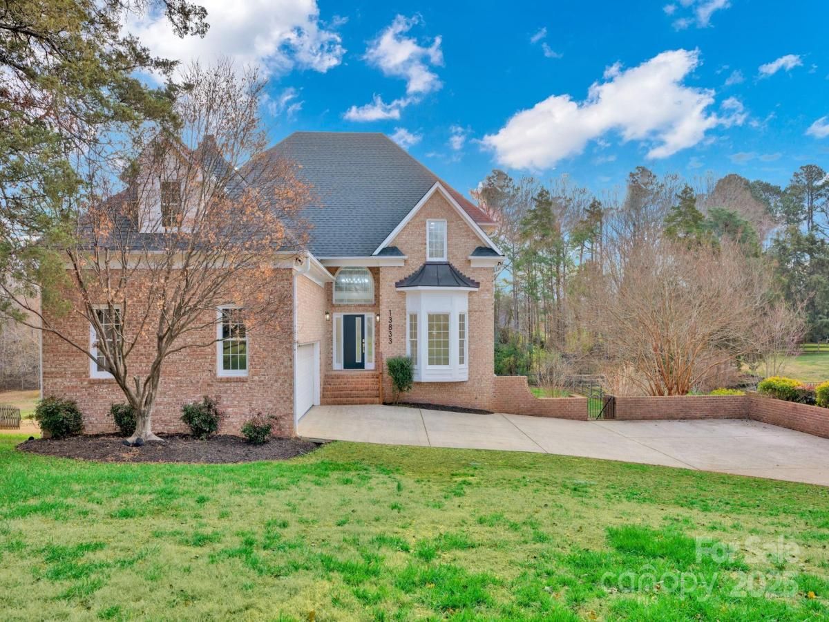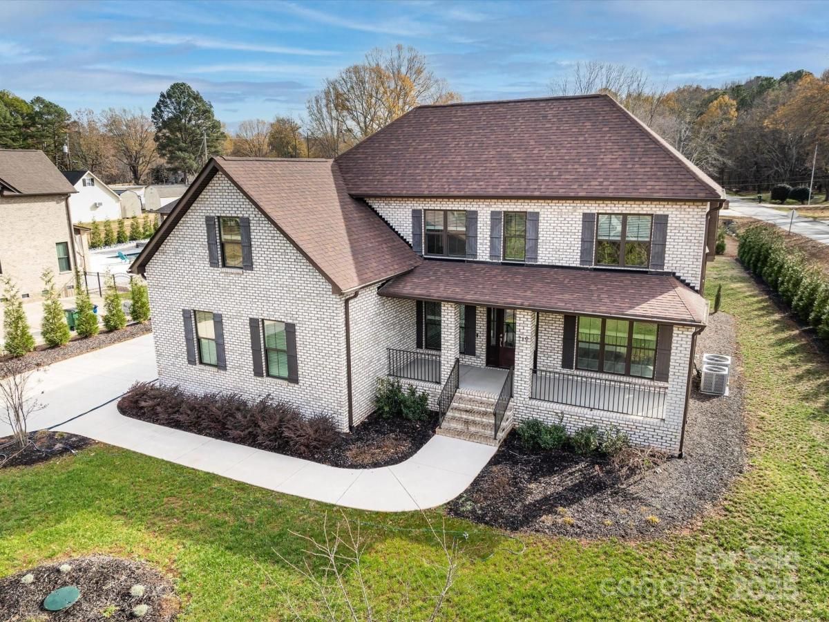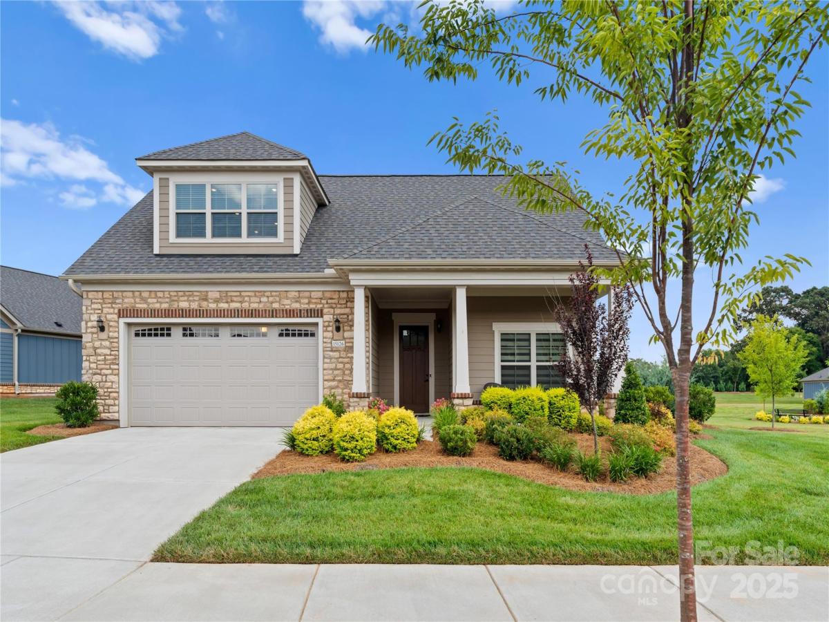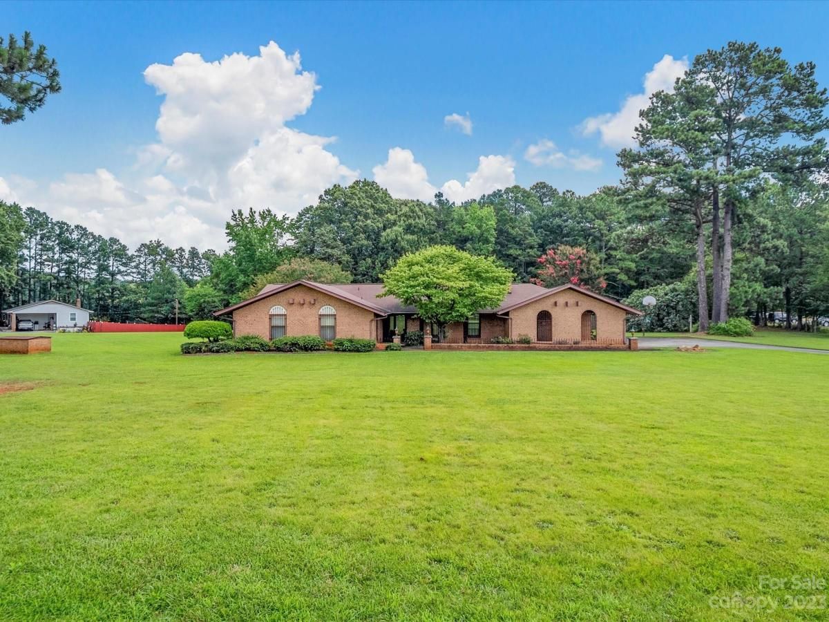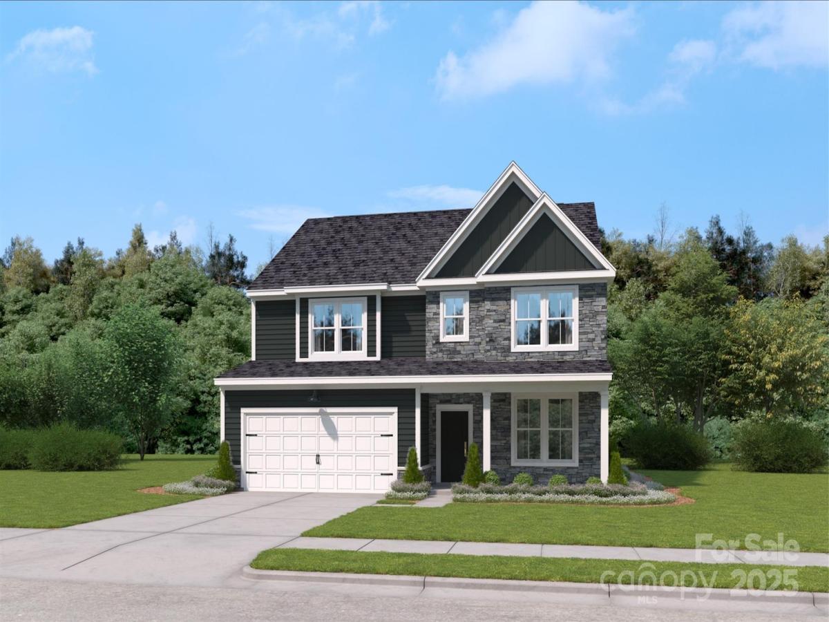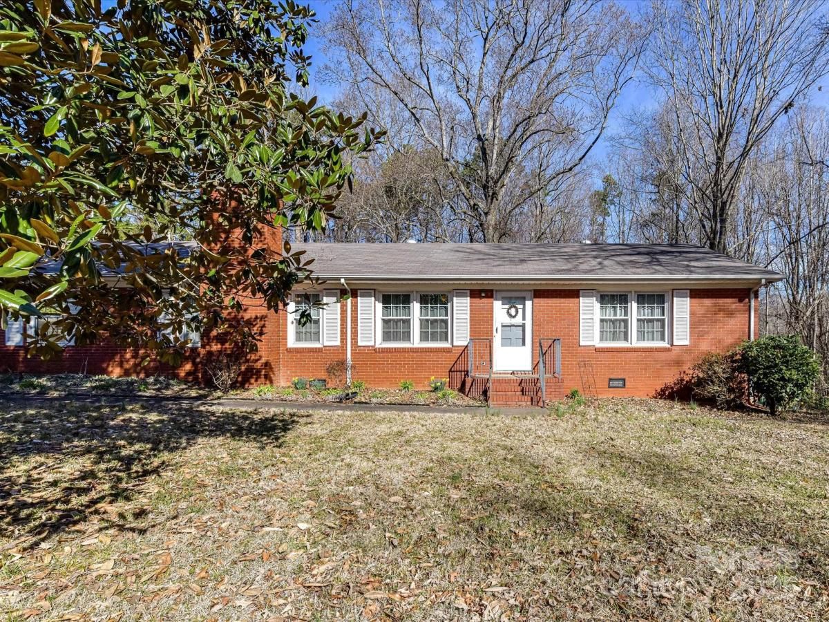1029 Paddington Drive
$660,000
Indian Trail, NC, 28079
singlefamily
4
3
Lot Size: 0.21 Acres
Listing Provided Courtesy of Michael Rivera at Keller Williams Ballantyne Area | 980 347-9664
ABOUT
Property Information
SELLER CONCESSION/ $10,000 towards closing costs for the buyer. BRAND NEW SAMSUNG APPLIANCES. Welcome to this stunning Linville floor plan, where style meets functionality. The foyer boasts extensive moldings and the kitchen features white quartz countertops, white cabinets, and a custom gray island.
Upstairs, the oversized loft leads to the luxurious primary suite with a spa-like bathroom and direct access to the laundry room. Three additional bedrooms with walk-in closets offer plenty of space.
The home includes 29 fully paid-off solar panels, an outdoor kitchen with granite countertops, a firepit, automatic landscape lighting, a 4K projector with a dropdown screen, and a Forno Venetzia pizza oven.
Smart home features include solar security lights, smart locks, Alexa-controlled switches, and a 3-car garage with shelving and a coated floor. An entertainer's dream, this home is perfect for hosting gatherings of 50+ guests.
Upstairs, the oversized loft leads to the luxurious primary suite with a spa-like bathroom and direct access to the laundry room. Three additional bedrooms with walk-in closets offer plenty of space.
The home includes 29 fully paid-off solar panels, an outdoor kitchen with granite countertops, a firepit, automatic landscape lighting, a 4K projector with a dropdown screen, and a Forno Venetzia pizza oven.
Smart home features include solar security lights, smart locks, Alexa-controlled switches, and a 3-car garage with shelving and a coated floor. An entertainer's dream, this home is perfect for hosting gatherings of 50+ guests.
SPECIFICS
Property Details
Price:
$660,000
MLS #:
CAR4202300
Status:
Active
Beds:
4
Baths:
3
Address:
1029 Paddington Drive
Type:
Single Family
Subtype:
Single Family Residence
Subdivision:
Union Grove
City:
Indian Trail
Listed Date:
Dec 1, 2024
State:
NC
Finished Sq Ft:
3,305
ZIP:
28079
Lot Size:
9,148 sqft / 0.21 acres (approx)
Year Built:
2018
AMENITIES
Interior
Appliances
Dishwasher, Disposal, Gas Range, Refrigerator
Bathrooms
2 Full Bathrooms, 1 Half Bathroom
Cooling
Central Air, Heat Pump, Zoned
Heating
E N E R G Y S T A R Qualified Equipment, Forced Air, Heat Pump, Natural Gas, Zoned
Laundry Features
Laundry Room, Upper Level
AMENITIES
Exterior
Construction Materials
Cedar Shake, Fiber Cement, Hardboard Siding, Stone Veneer
Parking Features
Attached Garage
NEIGHBORHOOD
Schools
Elementary School:
Sardis
Middle School:
Porter Ridge
High School:
Porter Ridge
FINANCIAL
Financial
See this Listing
Mortgage Calculator
Similar Listings Nearby
Lorem ipsum dolor sit amet, consectetur adipiscing elit. Aliquam erat urna, scelerisque sed posuere dictum, mattis etarcu.
- 13833 Jonathans Ridge Road
Mint Hill, NC$840,000
4.33 miles away
- 304 Balboa Street
Matthews, NC$801,748
4.56 miles away
- 719 Greenbriar Drive
Matthews, NC$775,000
3.40 miles away
- 15126 Sustar Farm Drive #36
Matthews, NC$756,950
4.06 miles away
- 5303 Rogers Road
Monroe, NC$750,000
3.15 miles away
- 13101 Phillips Road
Matthews, NC$735,000
4.74 miles away
- 318 Balboa Street
Matthews, NC$708,205
4.61 miles away
- 3705 Elk Way
Indian Trail, NC$700,000
3.01 miles away
- 1353 Millview Lane
Matthews, NC$699,900
4.88 miles away
- 1830 Light Brigade Drive
Matthews, NC$699,900
3.75 miles away

1029 Paddington Drive
Indian Trail, NC
LIGHTBOX-IMAGES





