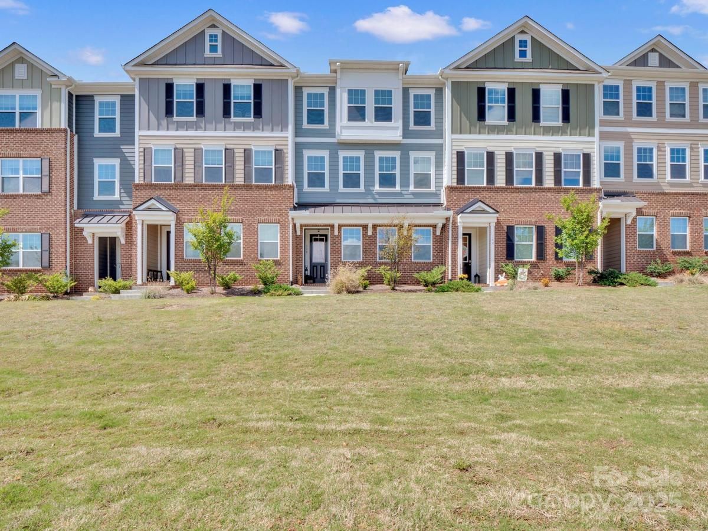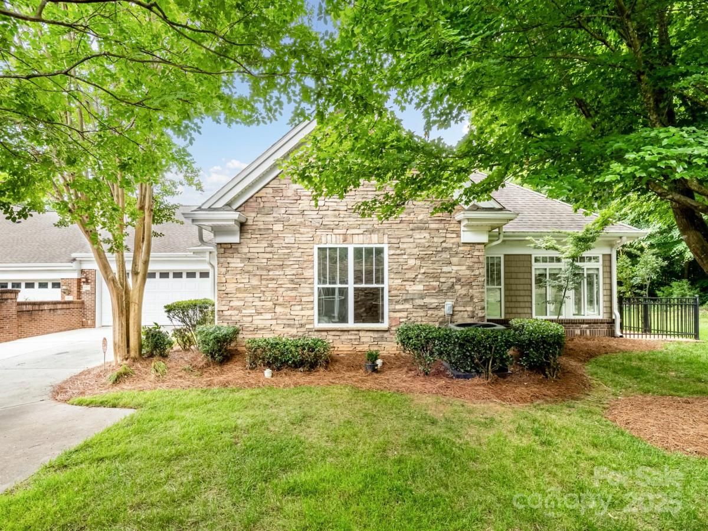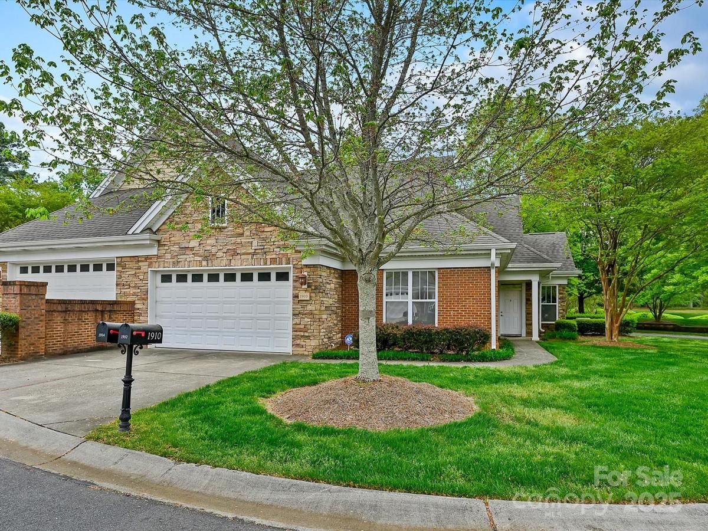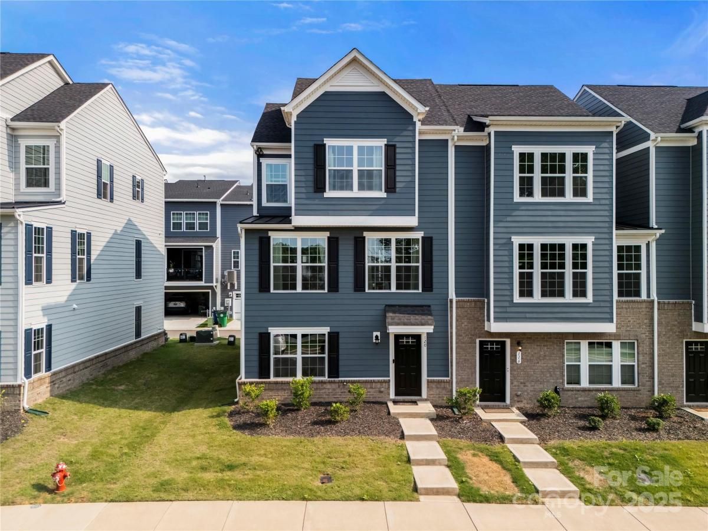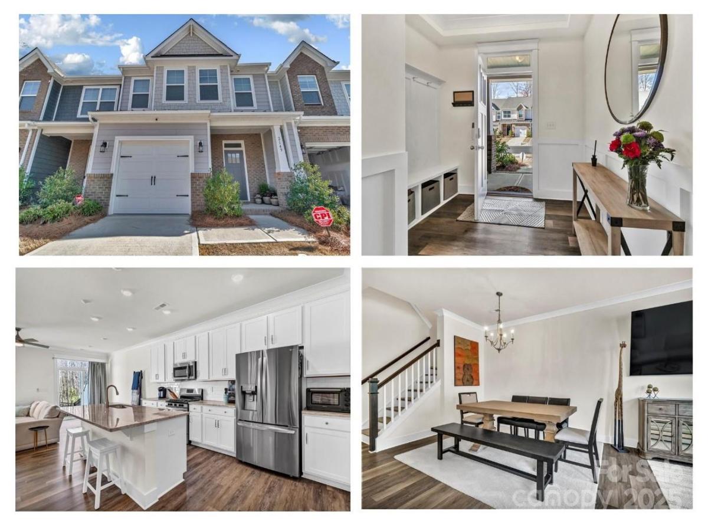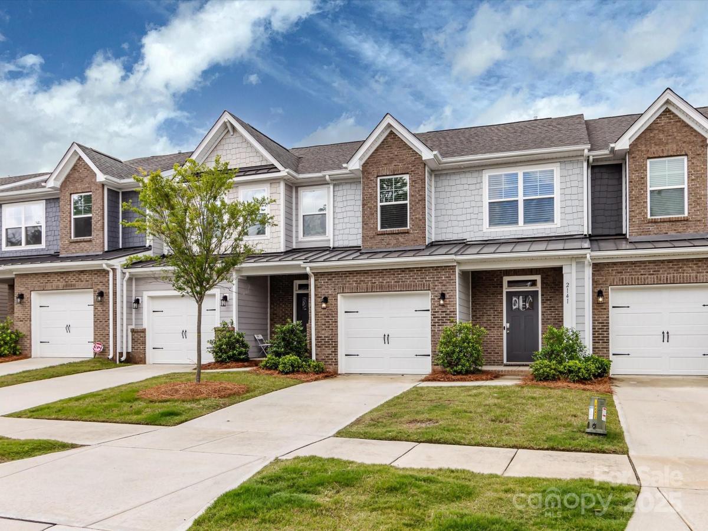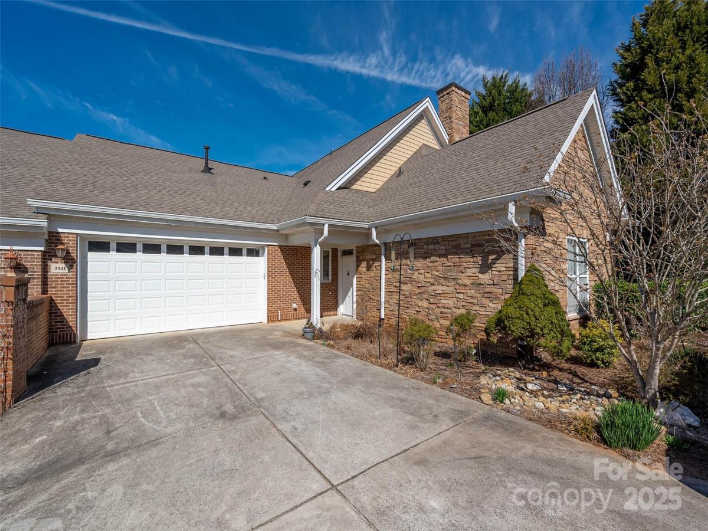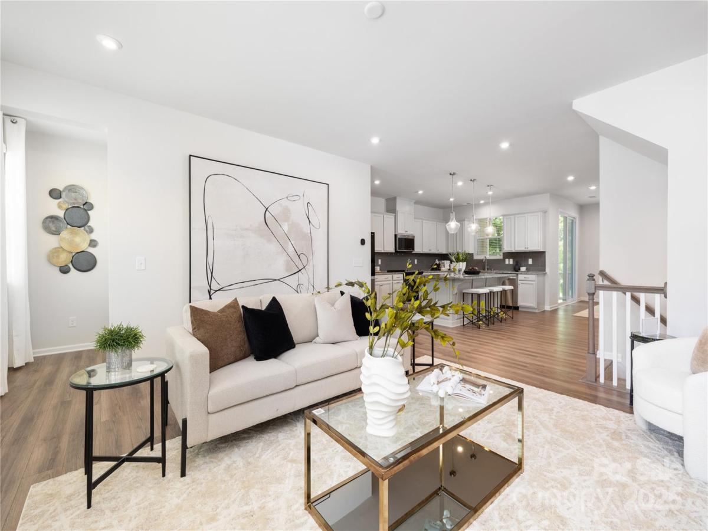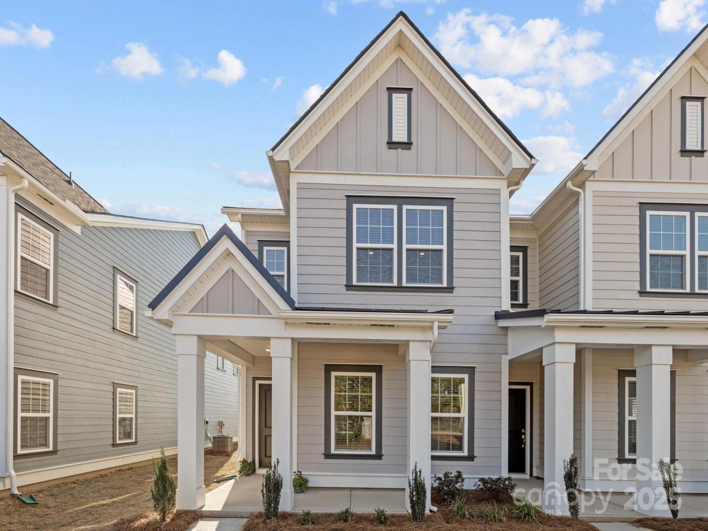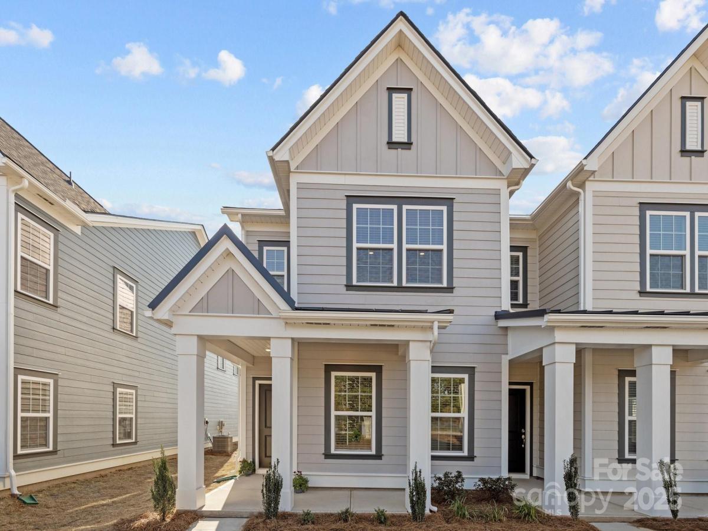138 Marron Drive #25
$419,000
Indian Trail, NC, 28079
townhouse
3
4
Lot Size: 0.04 Acres
Listing Provided Courtesy of Trigg Cherry at NorthGroup Real Estate LLC | 704 617-1101
ABOUT
Property Information
Welcome home to The Grove at Chestnut Park. Priced to sell with motivated buyer likely to pull of market mid-July if no offers. Beautiful 3BR, 2 full & 2 half bath townhome with designer-grade paint throughout as well as crown molding on lower and main level. Enjoy an open-concept layout with a stunning kitchen featuring an island and bar seating. All bedrooms are on the third floor, including a spacious primary suite with walk-in closet, ensuite bath, and modern design touches. Walk-in laundry also on third floor. Street-facing unit with views of Chestnut Park & Carolina Courts. The soon-to-be-finished Chestnut Parkway will boost value instantly! The ground floor offers a half bath and perfect space for entertaining guests or hosting game nights. Relax on the cozy, covered patio after dinner. With an attached two-car garage, smart layout, and upscale finishes, this townhome checks every box. Close proximity to restaurants, shopping and activities is an added bonus!
SPECIFICS
Property Details
Price:
$419,000
MLS #:
CAR4246397
Status:
Active
Beds:
3
Baths:
4
Address:
138 Marron Drive #25
Type:
Townhouse
Subdivision:
The Grove at Chestnut Park
City:
Indian Trail
Listed Date:
Apr 16, 2025
State:
NC
Finished Sq Ft:
2,247
ZIP:
28079
Lot Size:
1,742 sqft / 0.04 acres (approx)
Year Built:
2022
AMENITIES
Interior
Appliances
Dishwasher, Disposal, Dryer, Electric Cooktop, Electric Oven, Ice Maker, Microwave, Oven, Plumbed For Ice Maker, Refrigerator, Refrigerator with Ice Maker, Self Cleaning Oven, Washer/ Dryer
Bathrooms
2 Full Bathrooms, 2 Half Bathrooms
Cooling
Ceiling Fan(s), Central Air, Electric, Zoned
Flooring
Vinyl
Heating
Central, Forced Air, Hot Water, Zoned
Laundry Features
Electric Dryer Hookup, Inside, Laundry Room, Third Level
AMENITIES
Exterior
Community Features
Dog Park, Pond, Sidewalks, Street Lights
Construction Materials
Brick Partial, Hardboard Siding
Exterior Features
In- Ground Irrigation, Lawn Maintenance
Parking Features
Driveway, Attached Garage, Garage Door Opener, Garage Faces Rear, Keypad Entry
Roof
Shingle
Security Features
Carbon Monoxide Detector(s), Smoke Detector(s)
NEIGHBORHOOD
Schools
Elementary School:
Indian Trail
Middle School:
Sun Valley
High School:
Sun Valley
FINANCIAL
Financial
HOA Fee
$209
HOA Frequency
Monthly
HOA Name
Kuester
See this Listing
Mortgage Calculator
Similar Listings Nearby
Lorem ipsum dolor sit amet, consectetur adipiscing elit. Aliquam erat urna, scelerisque sed posuere dictum, mattis etarcu.
- 10875 Casetta Drive
Matthews, NC$489,900
3.21 miles away
- 1910 Mezzo Court
Matthews, NC$465,000
2.98 miles away
- 120 August Lane
Stallings, NC$459,990
1.31 miles away
- 2149 Bexar Trail
Matthews, NC$455,000
2.82 miles away
- 2141 Bexar Trail
Matthews, NC$454,000
2.82 miles away
- 2941 Bellasera Way
Matthews, NC$444,000
3.06 miles away
- 145 Marron Drive
Indian Trail, NC$442,000
0.03 miles away
- 2107 N Castle Court
Matthews, NC$435,000
3.19 miles away
- 5025 Cherry Gum Court #47
Matthews, NC$434,900
2.98 miles away
- 5004 Cherry Gum Court #43
Matthews, NC$432,400
2.93 miles away

138 Marron Drive #25
Indian Trail, NC
LIGHTBOX-IMAGES





