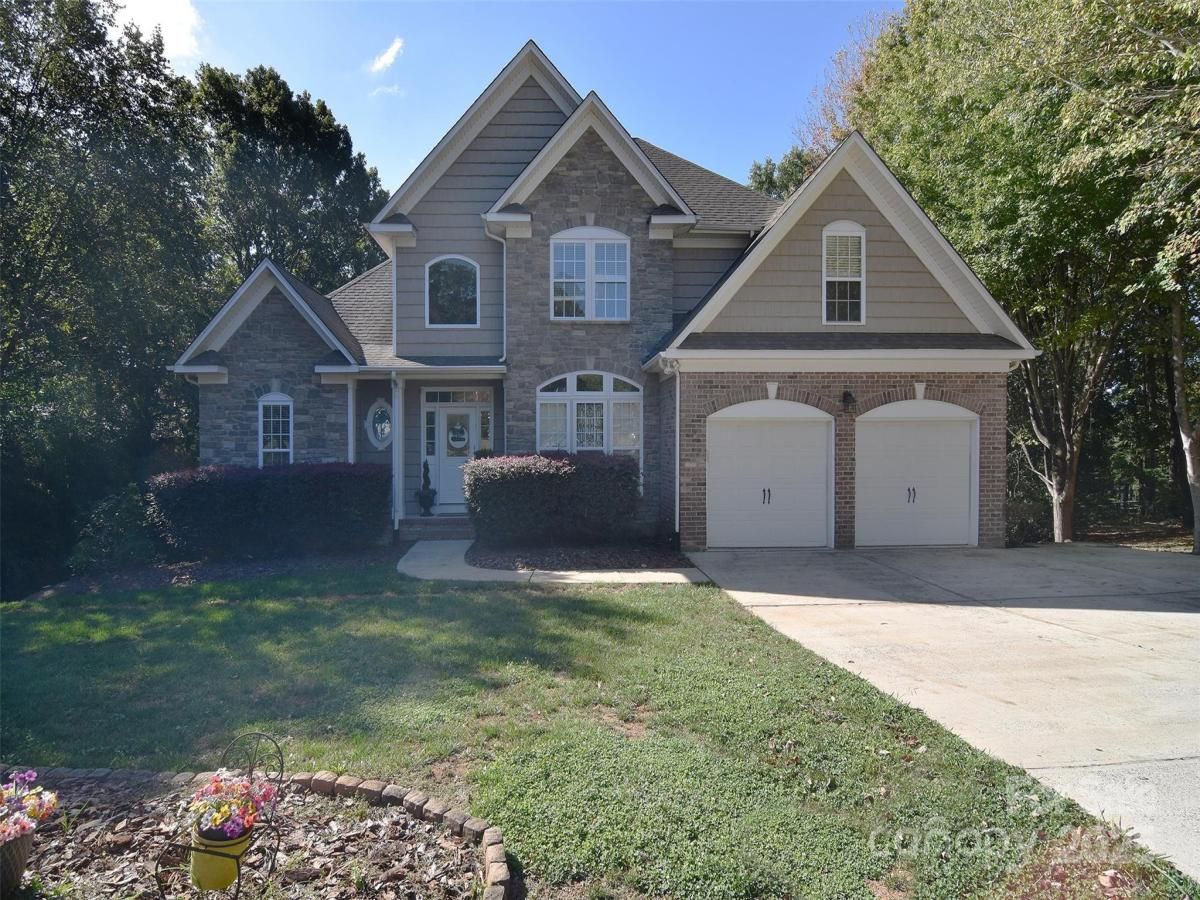324 Thompson Court
$650,000
Indian Trail, NC, 28079
singlefamily
5
4
Lot Size: 0.69 Acres
ABOUT
Property Information
This home truly checks all the boxes—and then some! Space, versatility, private amenities, and a location that puts convenience at your fingertips. Step inside to a grand 2-story foyer filled with natural light that flows into the soaring great room, complete with a cozy gas fireplace and serene views of your backyard oasis. Just off the foyer, the formal dining room (currently the living room) impresses with detailed molding and offers the perfect setting for gatherings, connecting easily to the chef’s kitchen. The kitchen itself is a showstopper, featuring granite counters, double wall oven, gas cooktop, and two pantries—including a walk-in ~ (previously the laundry room & W&D hookups are still available). A spacious breakfast room overlooks the pool, while the adjoining keeping room (currently the Dining Room) adds a second gas fireplace and flexible living space. The main-level primary suite is a private retreat with walk-in closet, dual vanity, soaking tub, and separate shower. Upstairs, you’ll find three additional bedrooms, including one oversized room that doubles perfectly as a bonus room, plus a Jack-and-Jill bath for added convenience. The finished basement offers endless versatility—complete with a large living area, built-in coffee bar, bedroom with walk-in closet, full bath with tiled shower, and two flex rooms. Need extra storage or a workshop? Two oversized unfinished rooms provide all the space you need, including walk-out access to the backyard. The other is a large utility room that also serves as the laundry room and accommodates the brand new water heater. Outdoor living is where this home shines! Enjoy a covered Trex deck, saltwater pool with diving board, fire pit area, and even a half basketball court—all inside the fenced backyard built for fun and relaxation! Whether you’re hosting, entertaining, or enjoying multi-generational living, this home delivers the lifestyle you’ve been searching for.
SPECIFICS
Property Details
Price:
$650,000
MLS #:
CAR4308376
Status:
Active Under Contract
Beds:
5
Baths:
4
Type:
Single Family
Subtype:
Single Family Residence
Subdivision:
Stoney Creek
Listed Date:
Oct 6, 2025
Finished Sq Ft:
3,710
Lot Size:
30,056 sqft / 0.69 acres (approx)
Year Built:
2004
AMENITIES
Interior
Appliances
Dishwasher, Disposal, Double Oven, Gas Cooktop, Gas Water Heater, Microwave, Refrigerator, Wall Oven
Bathrooms
3 Full Bathrooms, 1 Half Bathroom
Cooling
Central Air, Multi Units
Flooring
Carpet, Tile, Vinyl
Heating
Central, Forced Air, Natural Gas, Zoned
Laundry Features
Electric Dryer Hookup, In Basement, Utility Room, Other - See Remarks
AMENITIES
Exterior
Architectural Style
Transitional
Construction Materials
Brick Full, Stone Veneer, Vinyl
Exterior Features
Fire Pit, Other - See Remarks
Parking Features
Attached Garage, Garage Faces Front
Roof
Shingle
NEIGHBORHOOD
Schools
Elementary School:
Shiloh Valley
Middle School:
Sun Valley
High School:
Sun Valley
FINANCIAL
Financial
See this Listing
Mortgage Calculator
Similar Listings Nearby
Lorem ipsum dolor sit amet, consectetur adipiscing elit. Aliquam erat urna, scelerisque sed posuere dictum, mattis etarcu.

324 Thompson Court
Indian Trail, NC





