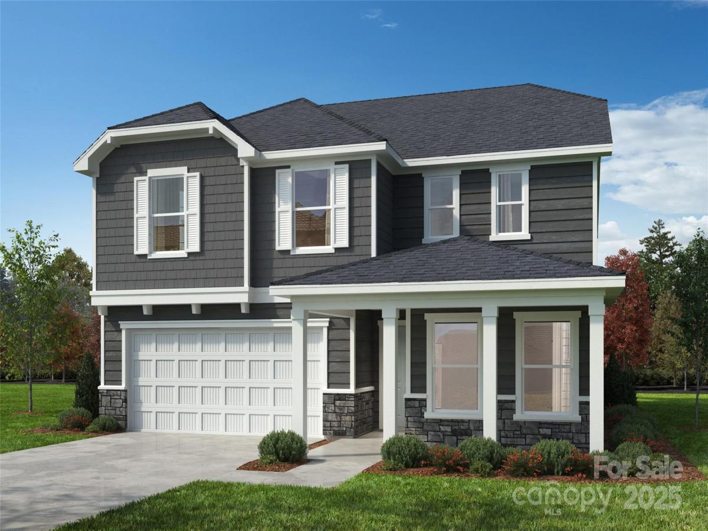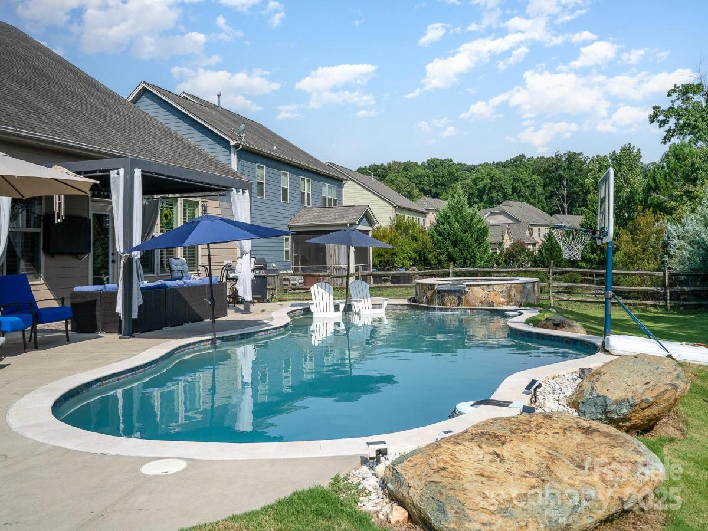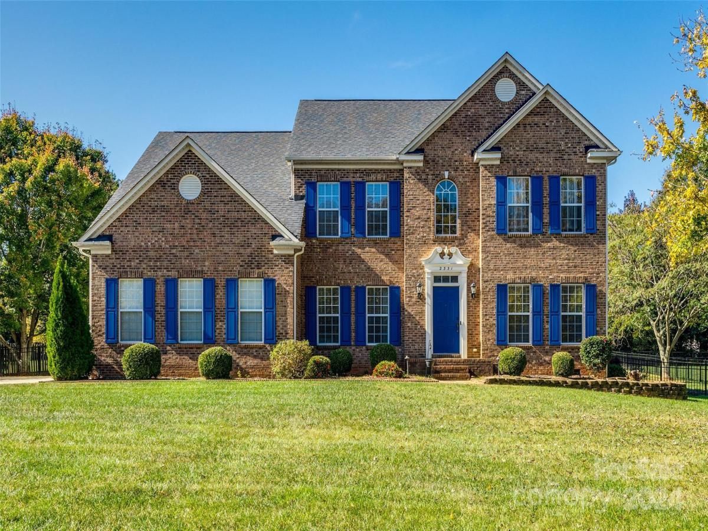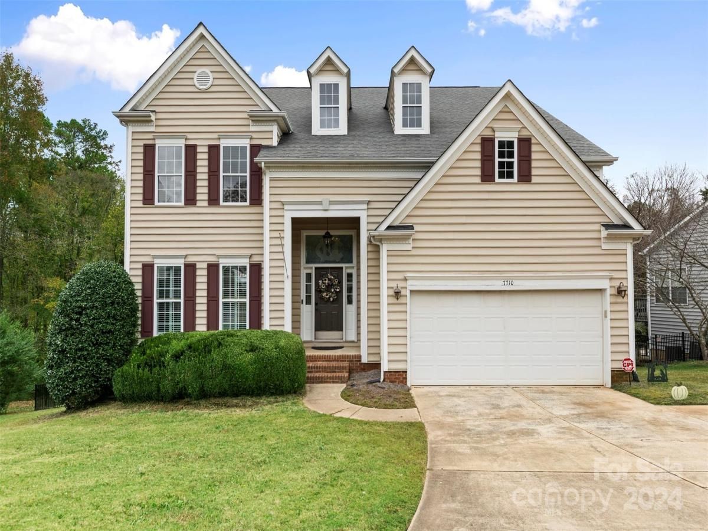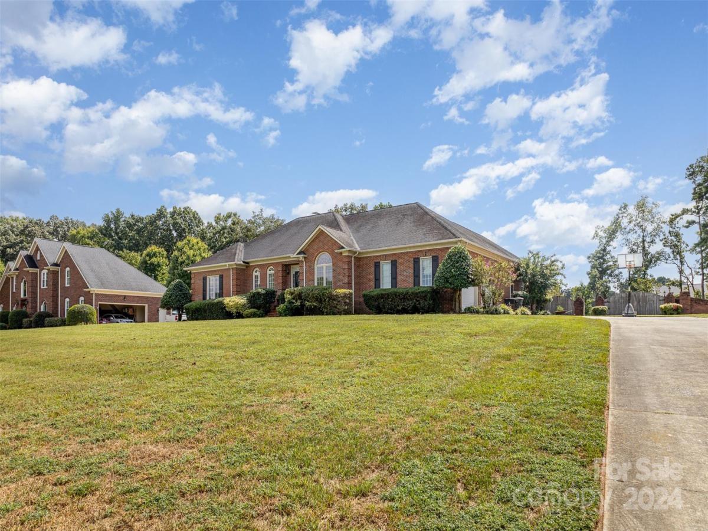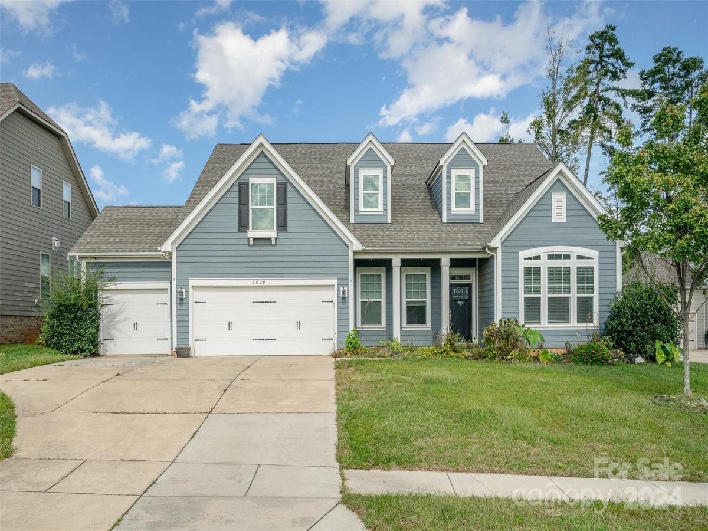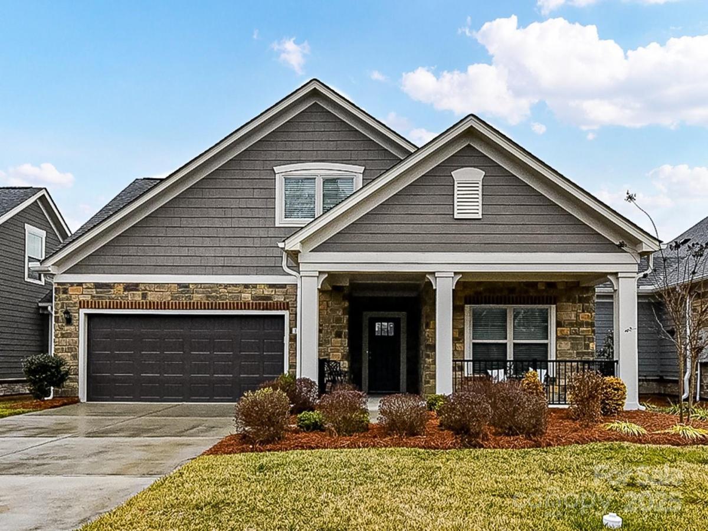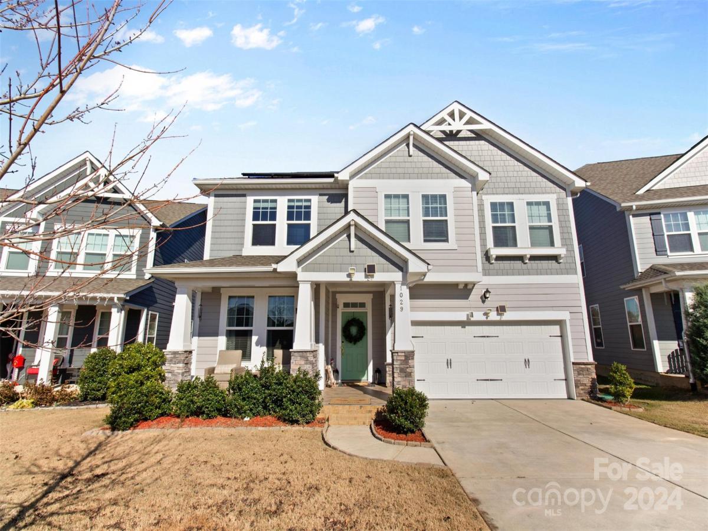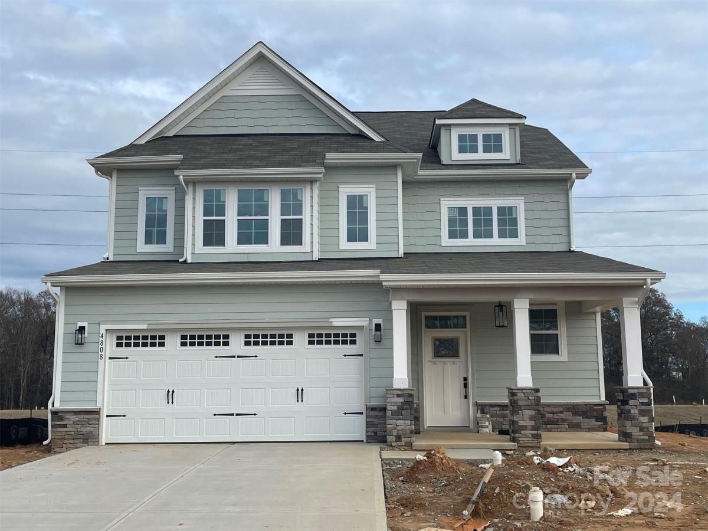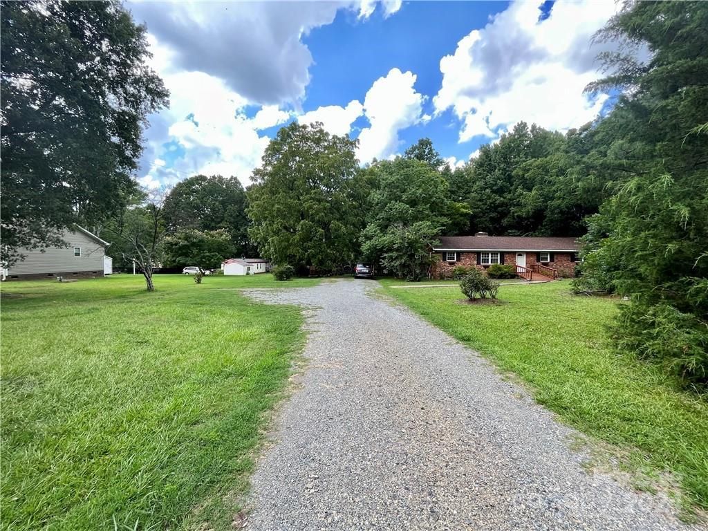1016 Farm Branch Court
$536,422
Indian Trail, NC, 28079
singlefamily
4
3
Lot Size: 0.15 Acres
Listing Provided Courtesy of Candee Pura at William Kiselick | 704 965-9578
ABOUT
Property Information
BRAND NEW COMMUNITY! Learn about the #1 Customer Ranked National Homebuilder.
Our most family friendly 2723 floorplan! The perfect plan for the large family that likes to entertain. First floor features a den space and a flex space. Wide open living concept with a great kitchen space for entertaining with a large island. Mudroom with storage off the garage. You will find a loft upstairs along with the primary suite and three large secondary bedrooms. The primary suite is a large bedroom overlooking the back yard, large walk in closet and exquisite on-suite bathroom. This home was designed by our professional Design Studio Team. Every floorplan is designed to be Energy Star Certified and every KB Home is unique. Call to schedule an appointment!
Our most family friendly 2723 floorplan! The perfect plan for the large family that likes to entertain. First floor features a den space and a flex space. Wide open living concept with a great kitchen space for entertaining with a large island. Mudroom with storage off the garage. You will find a loft upstairs along with the primary suite and three large secondary bedrooms. The primary suite is a large bedroom overlooking the back yard, large walk in closet and exquisite on-suite bathroom. This home was designed by our professional Design Studio Team. Every floorplan is designed to be Energy Star Certified and every KB Home is unique. Call to schedule an appointment!
SPECIFICS
Property Details
Price:
$536,422
MLS #:
CAR4217896
Status:
Active
Beds:
4
Baths:
3
Address:
1016 Farm Branch Court
Type:
Single Family
Subtype:
Single Family Residence
Subdivision:
Sheffield
City:
Indian Trail
Listed Date:
Jan 29, 2025
State:
NC
Finished Sq Ft:
2,723
ZIP:
28079
Lot Size:
6,316 sqft / 0.15 acres (approx)
Year Built:
2025
AMENITIES
Interior
Appliances
Dishwasher, Disposal, Electric Range, Electric Water Heater
Bathrooms
2 Full Bathrooms, 1 Half Bathroom
Cooling
Electric, E N E R G Y S T A R Qualified Equipment
Heating
Electric, E N E R G Y S T A R Qualified Equipment
Laundry Features
Laundry Room, Upper Level
AMENITIES
Exterior
Community Features
Sidewalks, Street Lights, Walking Trails
Construction Materials
Fiber Cement, Stone
Parking Features
Driveway, Attached Garage
NEIGHBORHOOD
Schools
Elementary School:
Hemby Bridge
Middle School:
Porter Ridge
High School:
Porter Ridge
FINANCIAL
Financial
HOA Fee
$820
HOA Frequency
Annually
HOA Name
Cusick
See this Listing
Mortgage Calculator
Similar Listings Nearby
Lorem ipsum dolor sit amet, consectetur adipiscing elit. Aliquam erat urna, scelerisque sed posuere dictum, mattis etarcu.
- 7037 Hyde Park Drive
Indian Trail, NC$689,999
2.55 miles away
- 2331 Heath Lake Drive
Mint Hill, NC$675,000
4.79 miles away
- 7710 Ninth Fairway Lane
Mint Hill, NC$675,000
4.81 miles away
- 3821 Karrington Place
Monroe, NC$675,000
4.22 miles away
- 1055 Millview Lane
Stallings, NC$674,000
3.68 miles away
- 2009 Atherton Drive
Indian Trail, NC$669,900
2.29 miles away
- 1115 Millview Lane
Matthews, NC$665,000
3.57 miles away
- 1029 Paddington Drive
Indian Trail, NC$660,000
2.27 miles away
- 4808 Glen Stripe Drive #CAL0036
Indian Trail, NC$653,060
1.54 miles away
- 5419 Stevens Mill Road
Matthews, NC$649,900
3.14 miles away

1016 Farm Branch Court
Indian Trail, NC
LIGHTBOX-IMAGES





