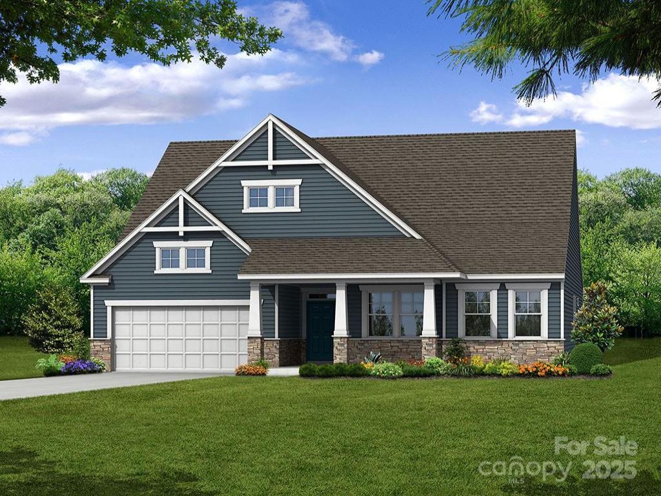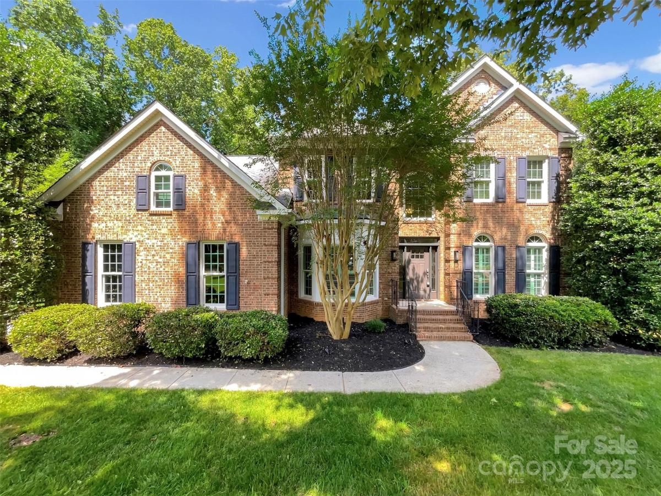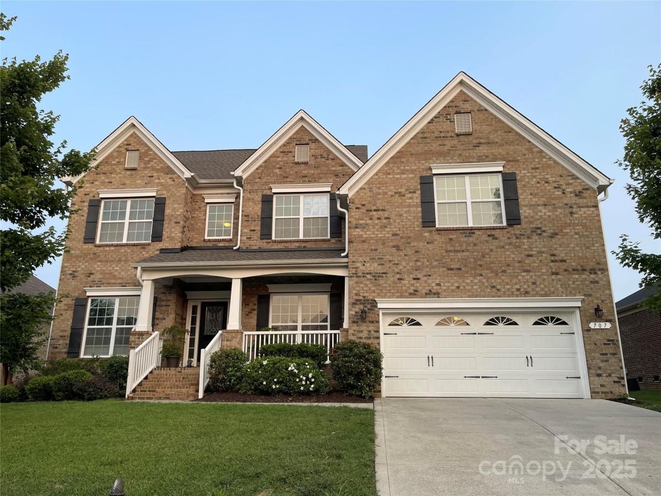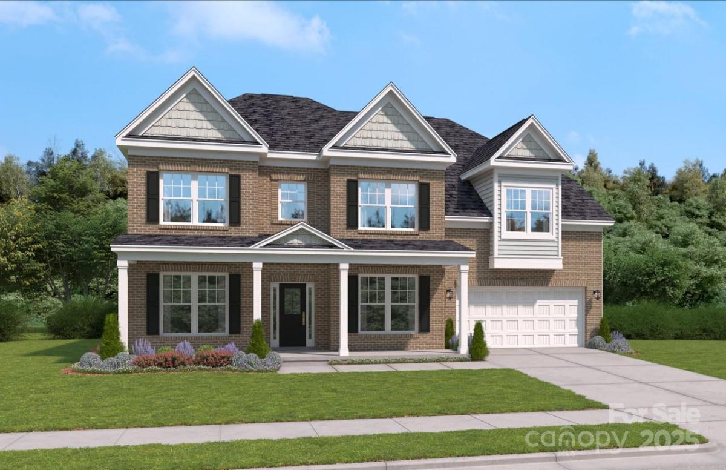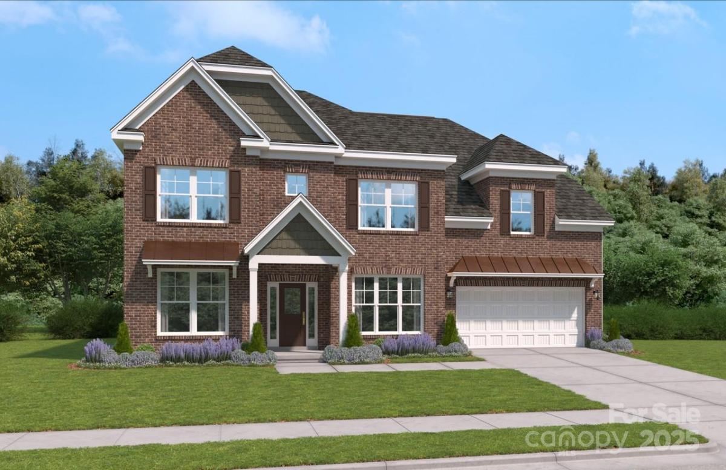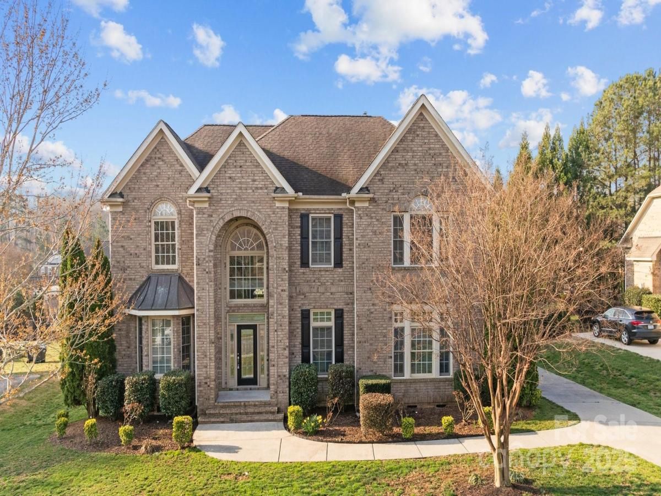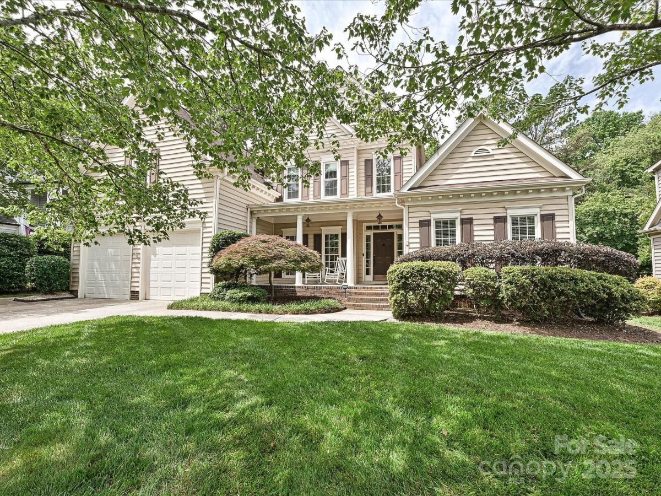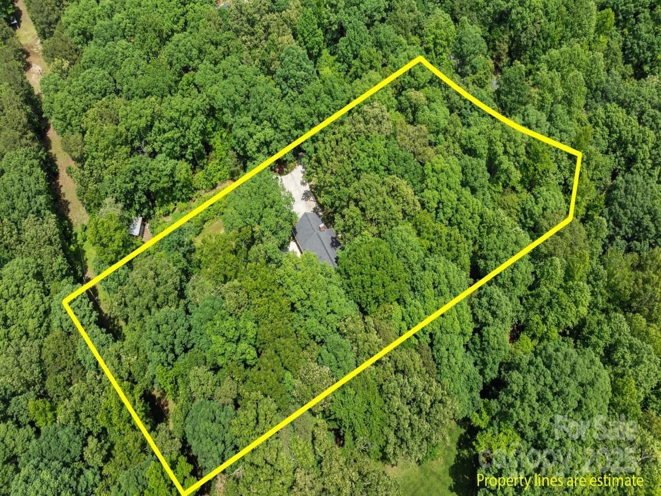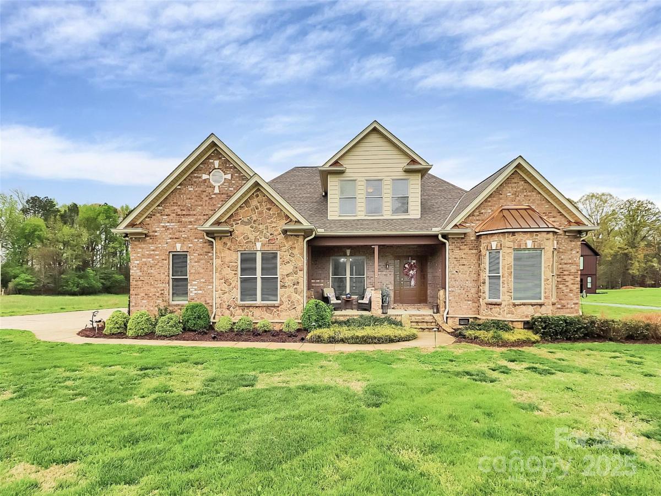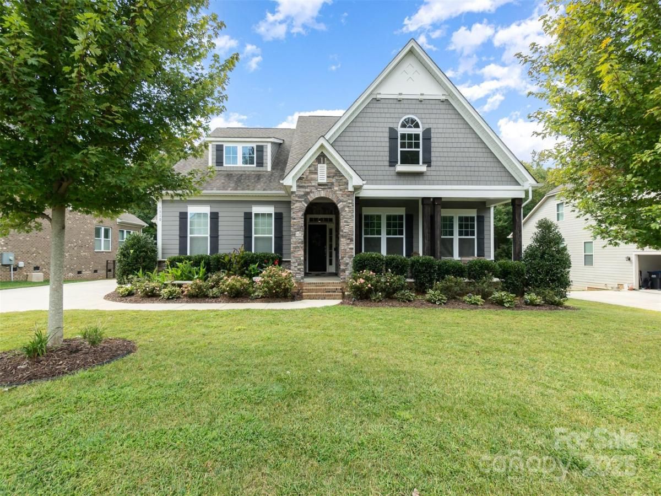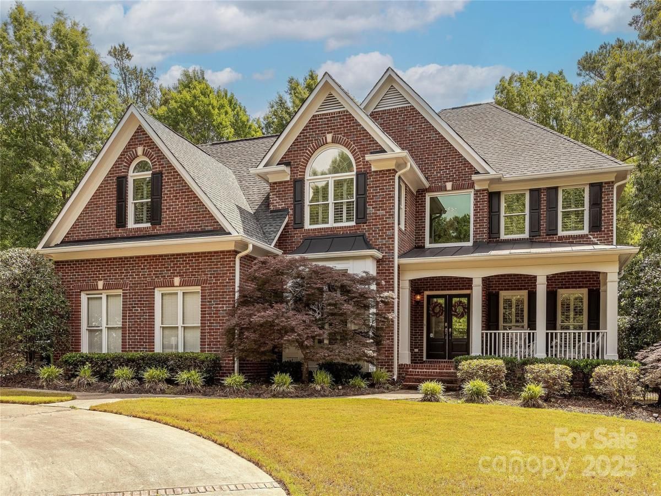5205 Raging Creek Drive #122
$649,000
Indian Trail, NC, 28079
singlefamily
4
4
Lot Size: 0.2 Acres
Listing Provided Courtesy of Michael Conley at Eastwood Homes | 704 507-7013
ABOUT
Property Information
55+ community in Indian Trail close to shopping, dining and other conveniences. This Sullivan floorplan with second floor bedroom/bath has it all! This plan features an open kitchen with breakfast area that leads into the family room. The kitchen includes quartz countertops, 42in designer white cabinets and stainless-steel appliances. Kitchen also features and undercabinet light package. Primary bedroom on the main features tray ceiling and primary bath includes a luxury shower and a dual sink vanity. The main floor also includes two additional bedrooms with a full bathroom, an additional powder room, study room, and laundry room! Enjoy the outdoors on the rear covered porch and paver patio with firepit and seating wall. Community features outdoor pool and cabana, nature trails, garden areas. Landscaped yards and maintained lawns for carefree living.
SPECIFICS
Property Details
Price:
$649,000
MLS #:
CAR4269155
Status:
Active
Beds:
4
Baths:
4
Address:
5205 Raging Creek Drive #122
Type:
Single Family
Subtype:
Single Family Residence
Subdivision:
Heritage
City:
Indian Trail
Listed Date:
Jun 10, 2025
State:
NC
Finished Sq Ft:
2,732
ZIP:
28079
Lot Size:
8,712 sqft / 0.20 acres (approx)
Year Built:
2025
AMENITIES
Interior
Appliances
Dishwasher, Disposal, Exhaust Hood, Gas Cooktop, Gas Water Heater, Microwave, Plumbed For Ice Maker, Wall Oven
Bathrooms
3 Full Bathrooms, 1 Half Bathroom
Cooling
Central Air
Flooring
Carpet, Vinyl
Heating
Forced Air, Natural Gas
Laundry Features
Laundry Room, Main Level
AMENITIES
Exterior
Community
55+
Community Features
Fifty Five and Older, Cabana, Fitness Center, Walking Trails
Construction Materials
Fiber Cement, Stone Veneer
Parking Features
Driveway, Attached Garage, Garage Door Opener, Garage Faces Front
Roof
Shingle
Security Features
Carbon Monoxide Detector(s), Smoke Detector(s)
NEIGHBORHOOD
Schools
Elementary School:
Wesley Chapel
Middle School:
Sun Valley
High School:
Sun Valley
FINANCIAL
Financial
HOA Fee
$239
HOA Frequency
Monthly
HOA Name
FirstService Residential
See this Listing
Mortgage Calculator
Similar Listings Nearby
Lorem ipsum dolor sit amet, consectetur adipiscing elit. Aliquam erat urna, scelerisque sed posuere dictum, mattis etarcu.
- 2027 Brook View Court
Matthews, NC$829,000
3.54 miles away
- 707 Five Leaf Lane
Waxhaw, NC$824,990
3.89 miles away
- 204 Coronado Avenue
Matthews, NC$819,048
1.59 miles away
- 304 Coronado Avenue
Matthews, NC$807,178
1.62 miles away
- 3907 Voltaire Drive
Monroe, NC$804,500
3.83 miles away
- 2406 Tarleton Twins Terrace
Charlotte, NC$800,000
4.71 miles away
- 208 Devonport Drive #25
Weddington, NC$800,000
1.24 miles away
- 4205 New Town Road
Waxhaw, NC$799,900
4.28 miles away
- 1320 Torrens Drive
Wesley Chapel, NC$799,900
3.09 miles away
- 3318 Providence Hills Drive
Matthews, NC$798,000
3.78 miles away

5205 Raging Creek Drive #122
Indian Trail, NC
LIGHTBOX-IMAGES





