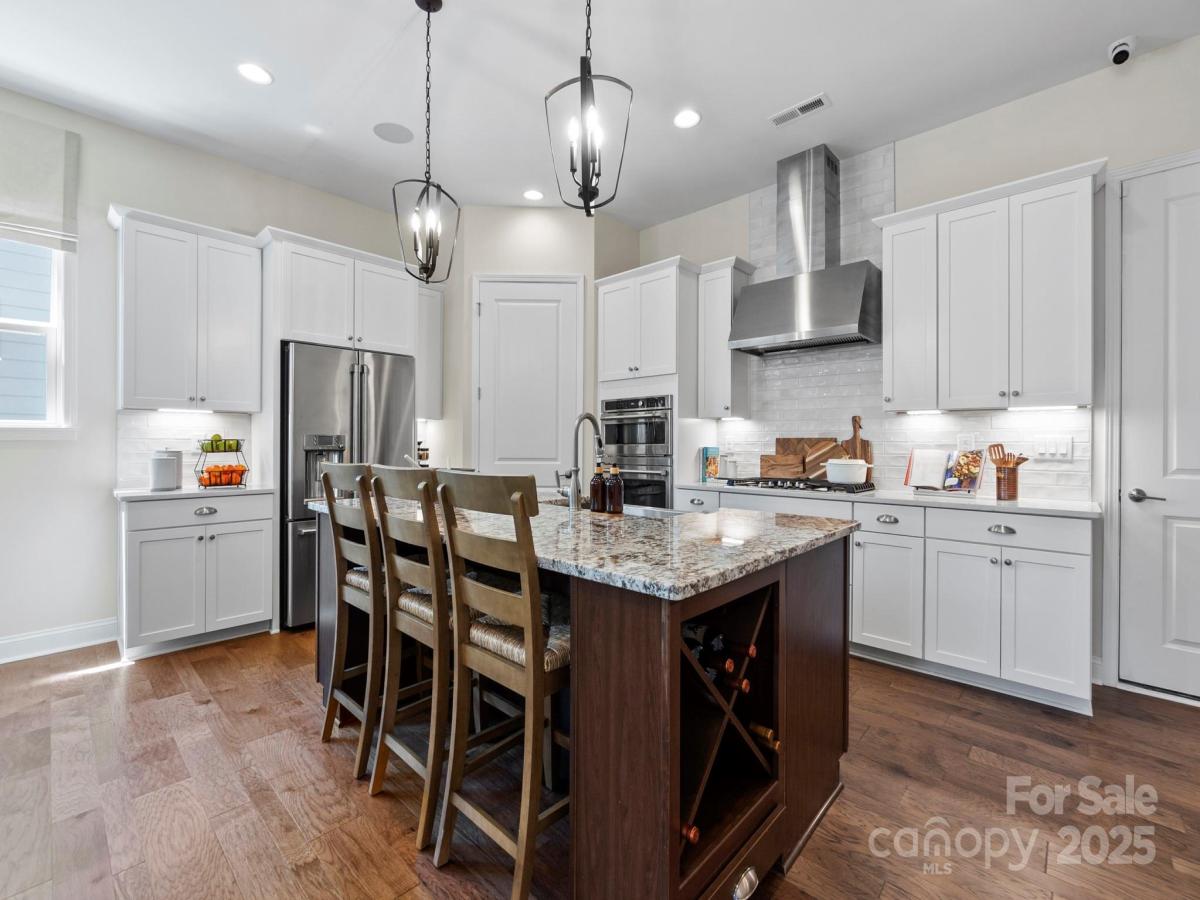523 Sunharvest Lane
$574,990
Indian Trail, NC, 28079
singlefamily
3
4
Lot Size: 0.14 Acres
ABOUT
Property Information
What's Special: Pond View | Dedicated Home Office | Loft. New Construction – Ready Now! Built by Taylor Morrison, America's Most Trusted Homebuilder. Welcome to the Presley at 523 Sunharvest Lane in Esplanade at Northgate! Step into a foyer that opens to a secondary bedroom, full bath, and a versatile study. The open-concept kitchen features a prep island and flows into the casual dining area and great room. The private primary suite offers a sitting area, walk-in closet, and spa-inspired bath with dual sinks and a walk-in shower. A nearby half bath and laundry room add convenience to this layout. Upstairs, you will find one more bath and bed combo with the game room. Additional Highlights Include: Covered outdoor living, study in place of flex room, game room with attic suite, gourmet kitchen, and 4' garage extension. Photos are for representative purposes only. MLS#4282679
Welcome to Esplanade at Northgate—where resort-style living meets everyday comfort in this vibrant 55+ community! Beyond beautifully crafted homes, residents enjoy a lifestyle curated for connection, wellness, and fun. Included lawn care means more time to enjoy our top-tier amenities: challenge friends on the pickleball courts, unwind in the sparkling pool and spa, stroll scenic walking trails, or gather for bocce ball and cornhole. The clubhouse features a fully equipped exercise room, movement studio, and gathering space for social events. Cozy up by the outdoor fireplace or let your pup play freely in the Bark Park. With a full-time Lifestyle Coordinator planning exciting events and activities, plus concierge and travel services, every day feels like a getaway. Enjoy exclusive discounts from local vendors and wine clubs—because life here is meant to be savored
Welcome to Esplanade at Northgate—where resort-style living meets everyday comfort in this vibrant 55+ community! Beyond beautifully crafted homes, residents enjoy a lifestyle curated for connection, wellness, and fun. Included lawn care means more time to enjoy our top-tier amenities: challenge friends on the pickleball courts, unwind in the sparkling pool and spa, stroll scenic walking trails, or gather for bocce ball and cornhole. The clubhouse features a fully equipped exercise room, movement studio, and gathering space for social events. Cozy up by the outdoor fireplace or let your pup play freely in the Bark Park. With a full-time Lifestyle Coordinator planning exciting events and activities, plus concierge and travel services, every day feels like a getaway. Enjoy exclusive discounts from local vendors and wine clubs—because life here is meant to be savored
SPECIFICS
Property Details
Price:
$574,990
MLS #:
CAR4282679
Status:
Active
Beds:
3
Baths:
4
Type:
Single Family
Subtype:
Single Family Residence
Subdivision:
Esplanade at Northgate
Listed Date:
Jul 17, 2025
Finished Sq Ft:
2,590
Lot Size:
6,229 sqft / 0.14 acres (approx)
Year Built:
2025
AMENITIES
Interior
Appliances
Dishwasher, Disposal, Gas Cooktop, Microwave, Plumbed For Ice Maker, Wall Oven
Bathrooms
3 Full Bathrooms, 1 Half Bathroom
Cooling
Electric
Flooring
Carpet, Laminate, Tile
Heating
Natural Gas
Laundry Features
Electric Dryer Hookup, Laundry Room, Main Level, Washer Hookup
AMENITIES
Exterior
Architectural Style
Ranch
Community
55+
Community Features
Fifty Five and Older, Clubhouse, Dog Park, Fitness Center, Picnic Area, Recreation Area, Sidewalks, Sport Court, Street Lights, Walking Trails
Construction Materials
Brick Partial, Fiber Cement, Metal
Parking Features
Driveway, Attached Garage, Garage Door Opener, Garage Faces Front
Roof
Architectural Shingle
NEIGHBORHOOD
Schools
Elementary School:
Poplin
Middle School:
Porter Ridge
High School:
Porter Ridge
FINANCIAL
Financial
HOA Fee
$316
HOA Frequency
Monthly
HOA Name
Troon Management Services
See this Listing
Mortgage Calculator
Similar Listings Nearby
Lorem ipsum dolor sit amet, consectetur adipiscing elit. Aliquam erat urna, scelerisque sed posuere dictum, mattis etarcu.

523 Sunharvest Lane
Indian Trail, NC





