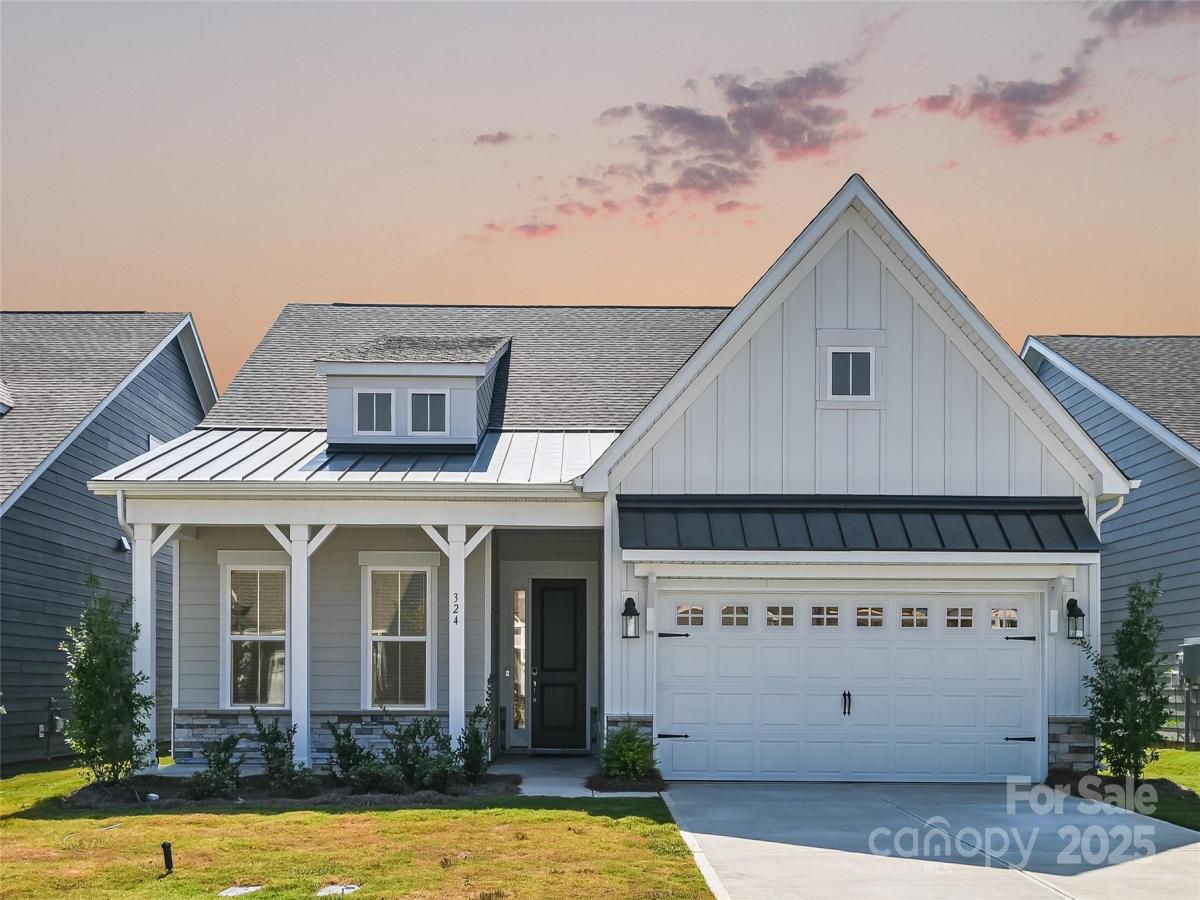324 Basil Drive
$515,990
Indian Trail, NC, 28079
singlefamily
3
3
Lot Size: 0.17 Acres
ABOUT
Property Information
What's Special: Loft | Fireplace | Larger Backyard. New Construction - Ready Now! Built by America's Most Trusted Homebuilder. Welcome to the Pembrooke at 324 Basil Drive at Esplanade at Northgate! Step into the inviting foyer, where a secondary bedroom and full bath await. The open-concept kitchen, featuring a spacious prep island, flows into the gathering room and bright casual dining area. The primary suite, tucked at the back, offers a relaxing retreat with a large walk-in closet and spa-inspired bath. Upstairs, a game room, an extra bedroom, and a full bath. Drop zone and laundry near the garage add convenience. Additional Highlights Include: Fireplace, game room, secondary bedroom and full bathroom upstairs, tray ceiling at primary suite, transom windows at primary suite, and window at secondary bath. Virtually staged photos are for representative purposes only. MLS#4237065
Welcome to Esplanade at Northgate—where resort-style living meets everyday comfort in this vibrant 55+ community! Beyond beautifully crafted homes, residents enjoy a lifestyle curated for connection, wellness, and fun. Included lawn care means more time to enjoy our top-tier amenities: challenge friends on the pickleball courts, unwind in the sparkling pool and spa, stroll scenic walking trails, or gather for bocce ball and cornhole. The clubhouse features a fully equipped exercise room, movement studio, and gathering space for social events. Cozy up by the outdoor fireplace or let your pup play freely in the Bark Park. With a full-time Lifestyle Coordinator planning exciting events and activities, plus concierge and travel services, every day feels like a getaway. Enjoy exclusive discounts from local vendors and wine clubs—because life here is meant to be savored.
Welcome to Esplanade at Northgate—where resort-style living meets everyday comfort in this vibrant 55+ community! Beyond beautifully crafted homes, residents enjoy a lifestyle curated for connection, wellness, and fun. Included lawn care means more time to enjoy our top-tier amenities: challenge friends on the pickleball courts, unwind in the sparkling pool and spa, stroll scenic walking trails, or gather for bocce ball and cornhole. The clubhouse features a fully equipped exercise room, movement studio, and gathering space for social events. Cozy up by the outdoor fireplace or let your pup play freely in the Bark Park. With a full-time Lifestyle Coordinator planning exciting events and activities, plus concierge and travel services, every day feels like a getaway. Enjoy exclusive discounts from local vendors and wine clubs—because life here is meant to be savored.
SPECIFICS
Property Details
Price:
$515,990
MLS #:
CAR4237065
Status:
Active
Beds:
3
Baths:
3
Type:
Single Family
Subtype:
Single Family Residence
Subdivision:
Esplanade at Northgate
Listed Date:
Mar 20, 2025
Finished Sq Ft:
2,531
Lot Size:
7,405 sqft / 0.17 acres (approx)
Year Built:
2025
AMENITIES
Interior
Appliances
Dishwasher, Disposal, Gas Range, Microwave, Oven, Plumbed For Ice Maker, Self Cleaning Oven
Bathrooms
2 Full Bathrooms, 1 Half Bathroom
Cooling
Electric
Flooring
Carpet, Laminate, Tile
Heating
Natural Gas
Laundry Features
Electric Dryer Hookup, Laundry Room, Main Level, Washer Hookup
AMENITIES
Exterior
Architectural Style
Farmhouse
Community
55+
Community Features
Fifty Five and Older, Clubhouse, Dog Park, Fitness Center, Picnic Area, Recreation Area, Sidewalks, Sport Court, Street Lights, Walking Trails
Construction Materials
Fiber Cement, Metal, Stone Veneer
Exterior Features
Lawn Maintenance
Parking Features
Driveway, Attached Garage, Garage Door Opener, Garage Faces Front
Roof
Architectural Shingle, Metal
NEIGHBORHOOD
Schools
Elementary School:
Poplin
Middle School:
Porter Ridge
High School:
Porter Ridge
FINANCIAL
Financial
HOA Fee
$316
HOA Frequency
Monthly
HOA Name
Troon Management Services
See this Listing
Mortgage Calculator
Similar Listings Nearby
Lorem ipsum dolor sit amet, consectetur adipiscing elit. Aliquam erat urna, scelerisque sed posuere dictum, mattis etarcu.

324 Basil Drive
Indian Trail, NC





