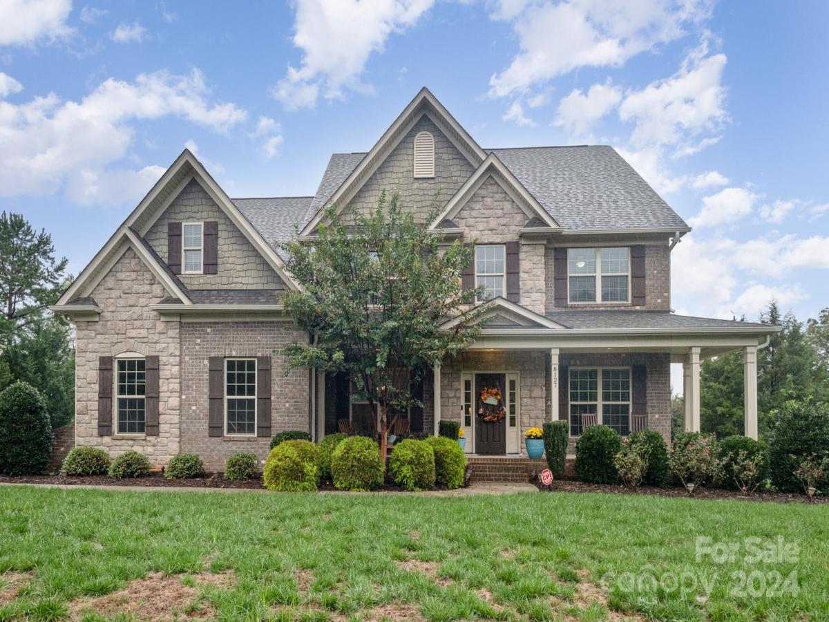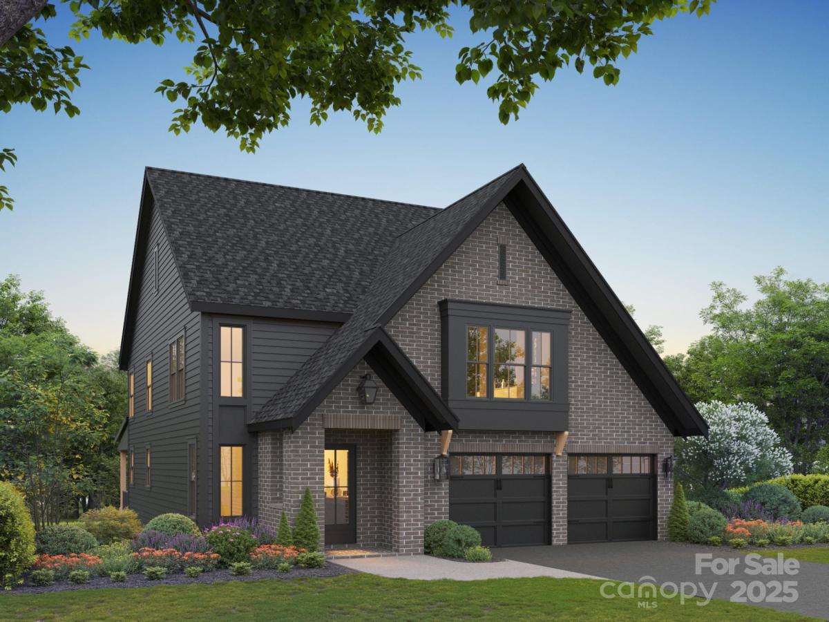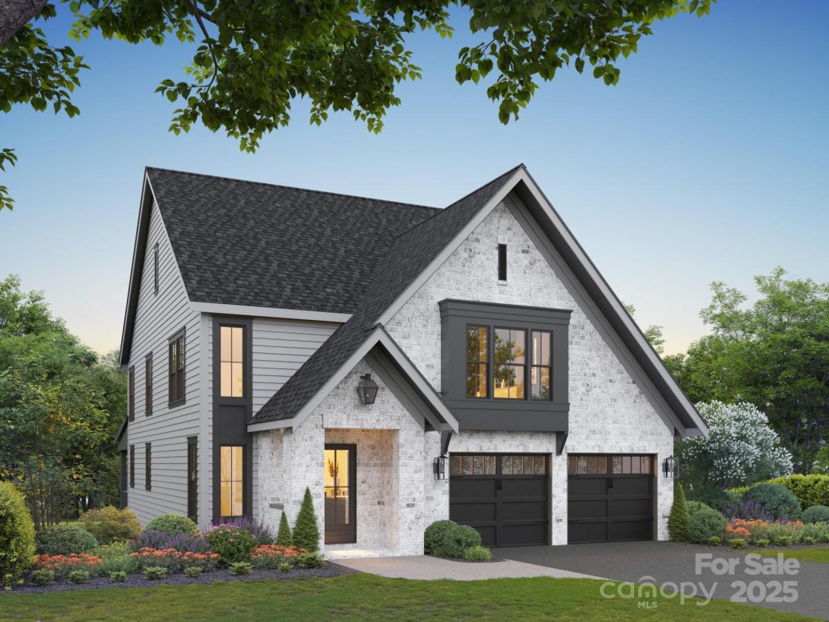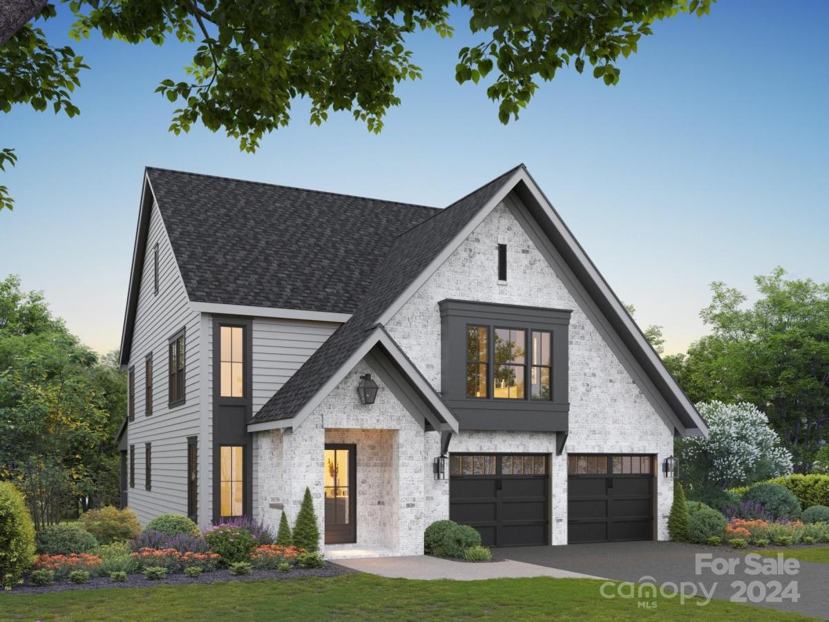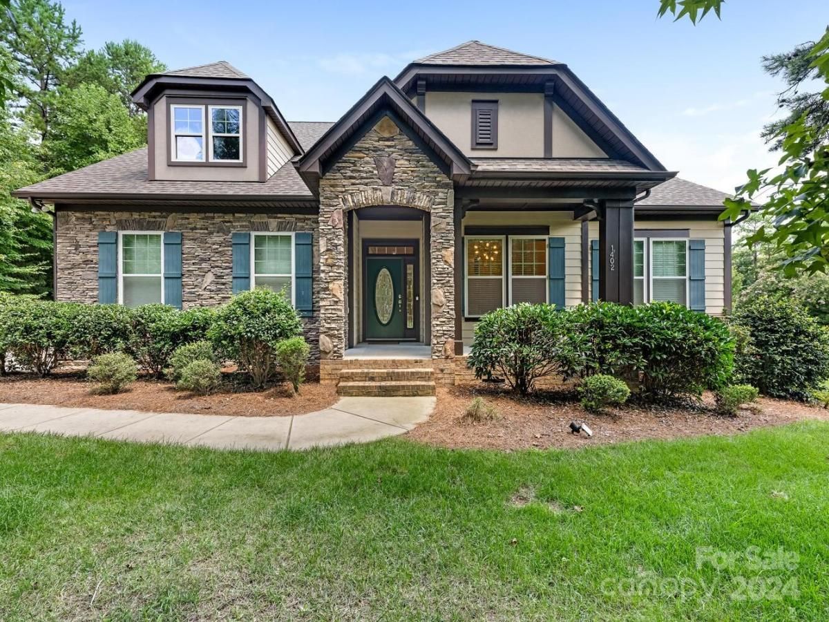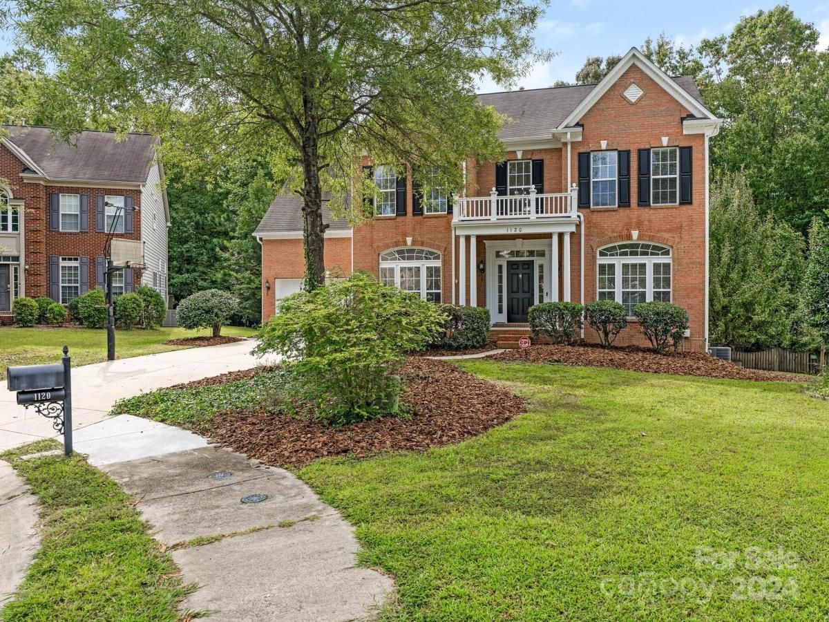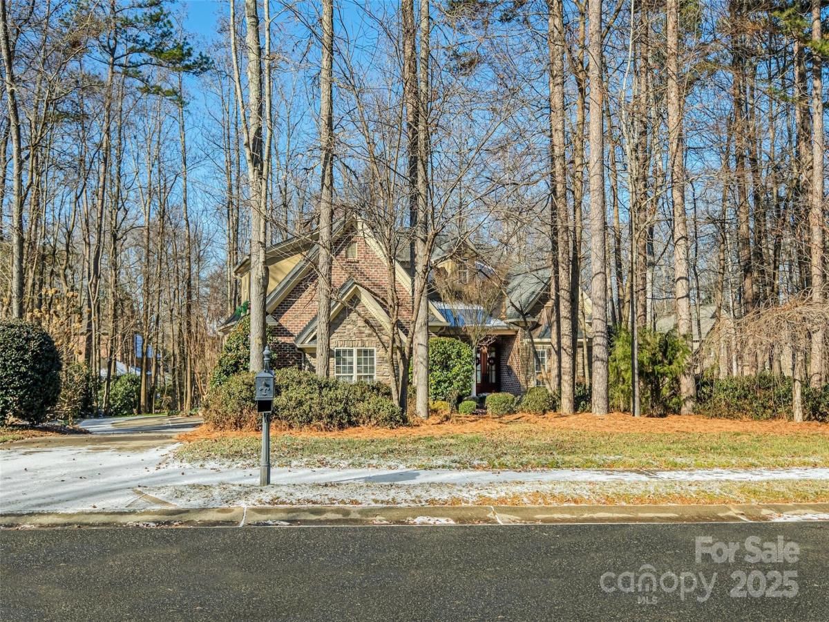2122 Capricorn Avenue
$695,000
Indian Trail, NC, 28079
singlefamily
4
4
Lot Size: 0.24 Acres
Listing Provided Courtesy of Allen Valentine at Allen Tate Charlotte South | 704 668-4436
ABOUT
Property Information
Schedule an appointment to see this charming Charleston-style, 2-story home. It has 4 bedrooms, 3.5 baths & a 3-car garage. The exterior was freshly painted (October 2024). Hardwood floors cover most of the 1st floor. The formal dining & living rooms are fully accented. The family room features a coffered ceiling & gas fireplace. An open kitchen features a breakfast bar, walk-in pantry, subway tile, granite countertops & stainless-steel appliances. The first floor also has a laundry room & half bath. Upstairs, there is a spacious primary bedroom suite with a double vanity bath, tile shower, garden tub, & walk-in closet. There are 3 additional bedrooms, two of which have walk-in closets. A large media room offers a large screen TV, custom-built quartz countertop cabinet with an "OX brand" beverage refrigerator. The hall bath has a double vanity, shower/tub combo, and pocket door access to one of the front bedrooms. Another bathroom shares access with the rear bedroom & media room.
SPECIFICS
Property Details
Price:
$695,000
MLS #:
CAR4218117
Status:
Active
Beds:
4
Baths:
4
Address:
2122 Capricorn Avenue
Type:
Single Family
Subtype:
Single Family Residence
Subdivision:
Crismark
City:
Indian Trail
Listed Date:
Feb 4, 2025
State:
NC
Finished Sq Ft:
3,333
ZIP:
28079
Lot Size:
10,454 sqft / 0.24 acres (approx)
Year Built:
2017
AMENITIES
Interior
Appliances
Bar Fridge, Dishwasher, Disposal, Double Oven, E N E R G Y S T A R Qualified Dishwasher, E N E R G Y S T A R Qualified Refrigerator, Exhaust Fan, Exhaust Hood, Gas Cooktop, Plumbed For Ice Maker, Refrigerator, Self Cleaning Oven, Wall Oven
Bathrooms
3 Full Bathrooms, 1 Half Bathroom
Cooling
Central Air, E N E R G Y S T A R Qualified Equipment, Zoned
Flooring
Carpet, Hardwood, Tile
Heating
E N E R G Y S T A R Qualified Equipment, Forced Air, Heat Pump, Natural Gas, Zoned
Laundry Features
Laundry Room, Main Level, Other - See Remarks
AMENITIES
Exterior
Architectural Style
Charleston
Community Features
Clubhouse, Outdoor Pool, Playground, Recreation Area, Sidewalks, Street Lights, Tennis Court(s), Walking Trails, Other
Construction Materials
Fiber Cement
Exterior Features
In- Ground Irrigation, Storage, Other - See Remarks
Other Structures
Shed(s), Other - See Remarks
Parking Features
Driveway, Attached Garage, Garage Door Opener, Garage Faces Front, Tandem
Roof
Shingle
NEIGHBORHOOD
Schools
Elementary School:
Hemby Bridge
Middle School:
Porter Ridge
High School:
Porter Ridge
FINANCIAL
Financial
HOA Fee
$504
HOA Frequency
Annually
HOA Name
Braesael Management LLC
See this Listing
Mortgage Calculator
Similar Listings Nearby
Lorem ipsum dolor sit amet, consectetur adipiscing elit. Aliquam erat urna, scelerisque sed posuere dictum, mattis etarcu.
- 8127 Caliterra Drive
Charlotte, NC$867,000
4.44 miles away
- 13833 Jonathans Ridge Road
Charlotte, NC$860,000
2.05 miles away
- 3025 Kinger Lane
Matthews, NC$855,000
4.60 miles away
- 3029 Kinger Lane
Matthews, NC$855,000
4.60 miles away
- 3013 Kinger Lane
Matthews, NC$834,000
4.60 miles away
- 1402 Vickery Drive
Matthews, NC$832,000
1.37 miles away
- 201 Limerick Drive
Matthews, NC$825,000
0.85 miles away
- 1120 Red Porch Lane
Matthews, NC$800,000
4.98 miles away
- 4915 Magglucci Place
Mint Hill, NC$800,000
3.78 miles away
- 8217 Curico Lane
Charlotte, NC$799,900
4.37 miles away

2122 Capricorn Avenue
Indian Trail, NC
LIGHTBOX-IMAGES





















































