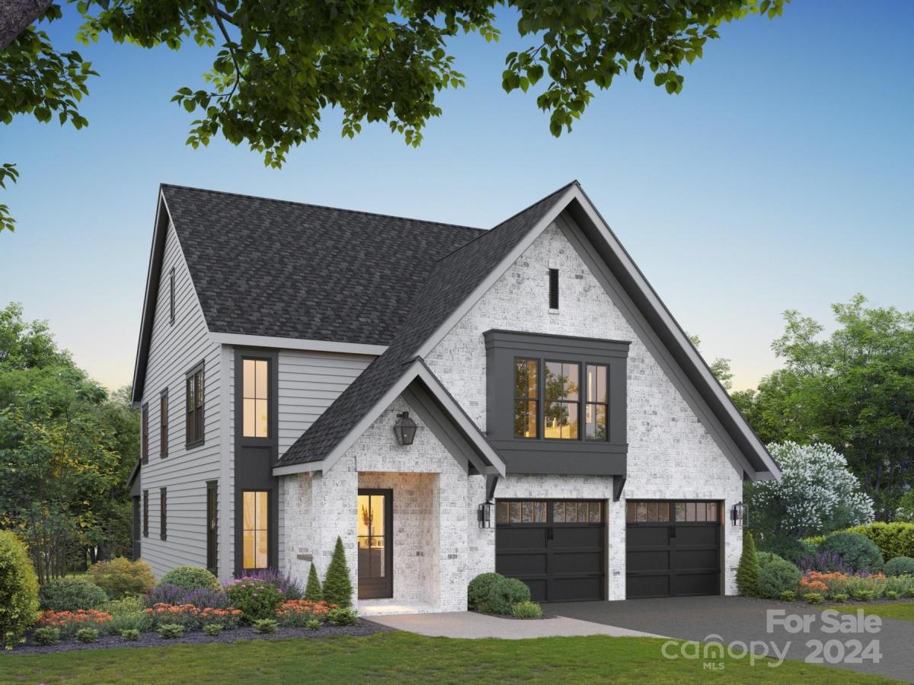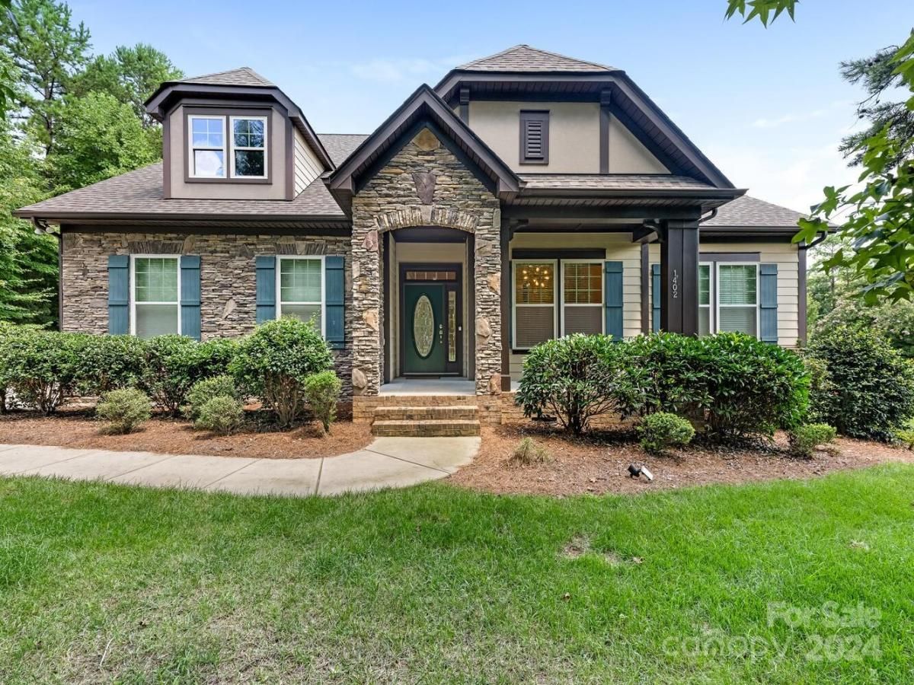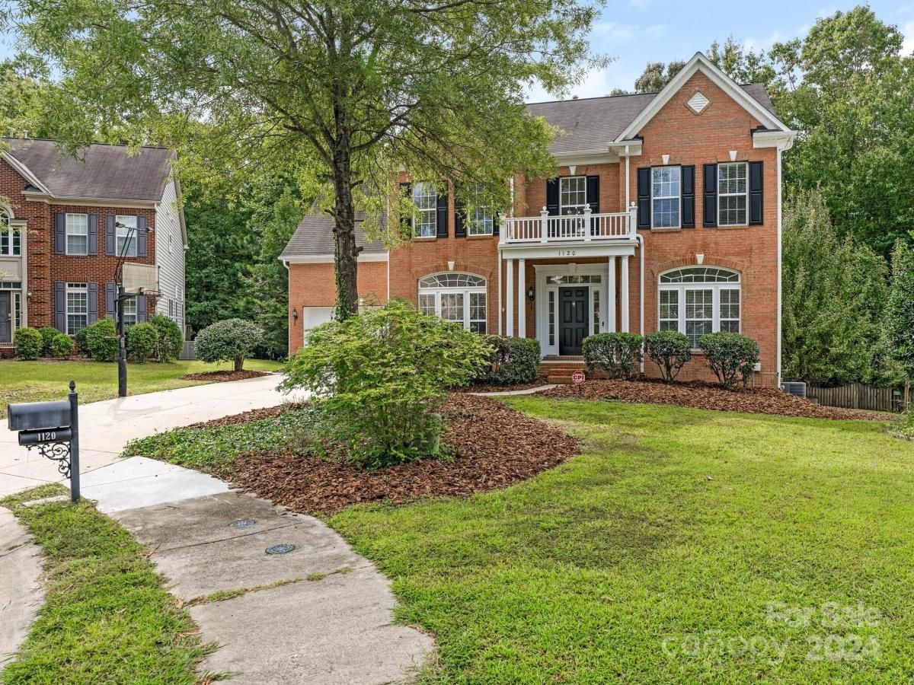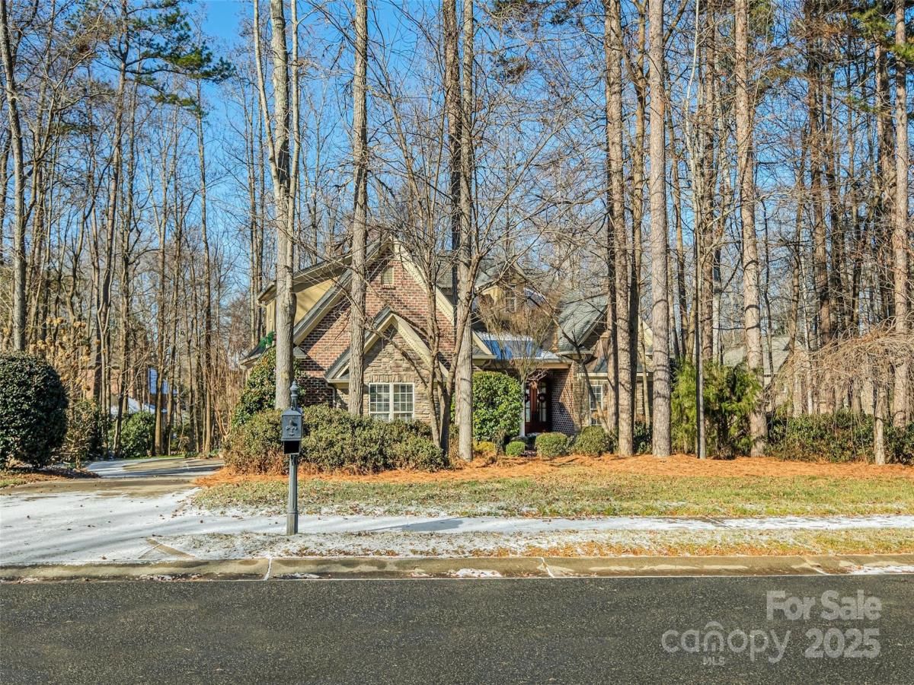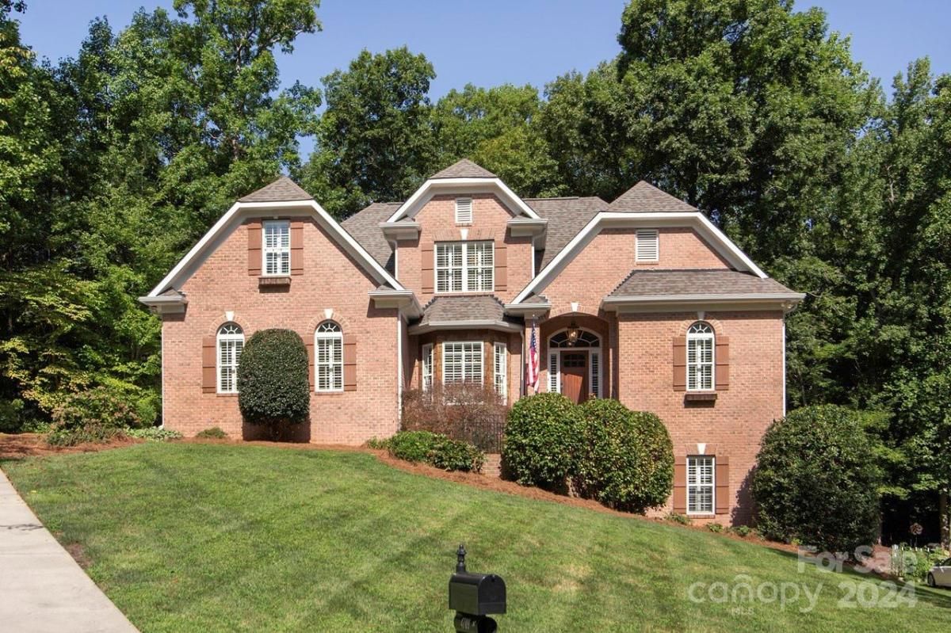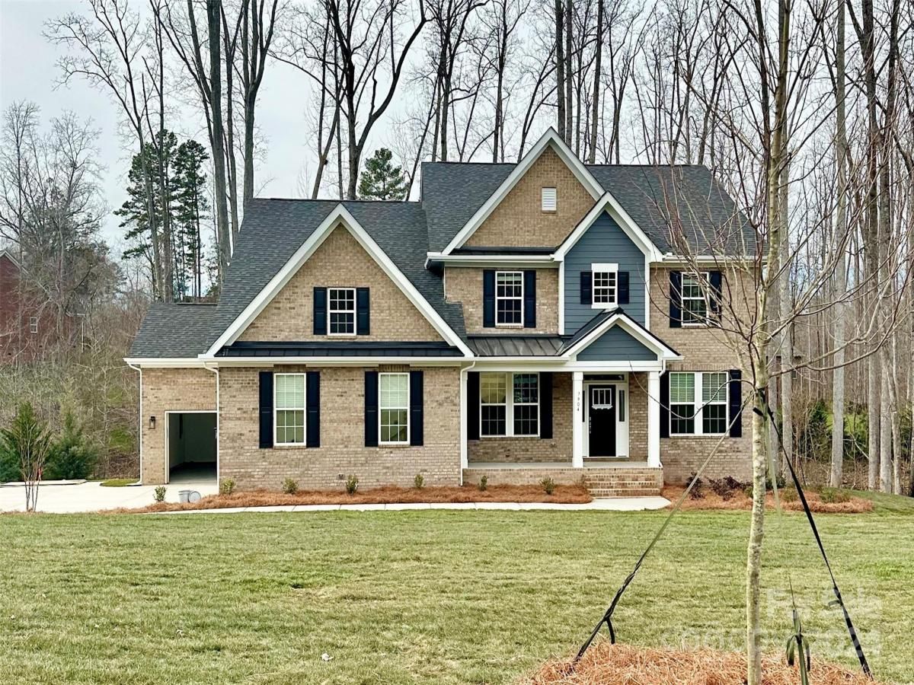2008 Thurston Drive
$649,900
Indian Trail, NC, 28079
singlefamily
5
4
Lot Size: 0.23 Acres
Listing Provided Courtesy of Rick Lopez at EXP Realty LLC Ballantyne | 704 438-7879
ABOUT
Property Information
Wow!..Is what you'll say when you walk into this Gorgeous 5bed/3.5bath home in The Enclaves at Crismark! Once past the Beautiful Custom Therma-Tru lead glass front door you will be greeted w/ upgraded Hardwood Flooring a Gourmet Kitchen and the Primary Bedroom w/ sitting area on the main level! Coffered Ceilings, the Large Granite Island and my favorite...The Custom Pantry, are just some of the impressive personal touches. 42" Cabinets, Gas Cooktop, S/S Appliances and a Breakfast nook round out the kitchen area. Primary Bathroom includes Tile floors & shower, Soaking Tub, Water Closet and Dual Sinks. Whole House Water Purifier System included! The Upper Level has a spacious landing area opening up to a Large Bonus/Bedroom w/ Walk in Storage, 3 Large Secondary Bed's, all w/ attached Full Bathrooms. The Private Fenced in backyard features Custom Pavers and Hardwired Landscape Lighting! Community Amenities, 2 Pools, Clubhouse, Tennis/Pickle Ball courts and an active Social Committee!
SPECIFICS
Property Details
Price:
$649,900
MLS #:
CAR4214662
Status:
Active
Beds:
5
Baths:
4
Address:
2008 Thurston Drive
Type:
Single Family
Subtype:
Single Family Residence
Subdivision:
Crismark
City:
Indian Trail
Listed Date:
Jan 31, 2025
State:
NC
Finished Sq Ft:
3,377
ZIP:
28079
Lot Size:
10,106 sqft / 0.23 acres (approx)
Year Built:
2015
AMENITIES
Interior
Appliances
Convection Oven, Dishwasher, Disposal, Electric Oven, Electric Water Heater, Exhaust Fan, Exhaust Hood, Filtration System, Gas Cooktop, Microwave, Plumbed For Ice Maker
Bathrooms
3 Full Bathrooms, 1 Half Bathroom
Cooling
Ceiling Fan(s), Central Air
Flooring
Carpet, Laminate, Tile
Heating
Forced Air, Fresh Air Ventilation
Laundry Features
Electric Dryer Hookup, Laundry Room, Main Level, Washer Hookup
AMENITIES
Exterior
Community Features
Clubhouse, Game Court, Outdoor Pool, Playground, Sidewalks, Street Lights, Tennis Court(s), Walking Trails
Construction Materials
Brick Partial, Fiber Cement
Exterior Features
In- Ground Irrigation
Parking Features
Driveway, Attached Garage
NEIGHBORHOOD
Schools
Elementary School:
Poplin
Middle School:
Porter Ridge
High School:
Porter Ridge
FINANCIAL
Financial
HOA Fee
$275
HOA Frequency
Semi-Annually
HOA Name
Brasael Mgmt
See this Listing
Mortgage Calculator
Similar Listings Nearby
Lorem ipsum dolor sit amet, consectetur adipiscing elit. Aliquam erat urna, scelerisque sed posuere dictum, mattis etarcu.
- 3013 Kinger Lane
Matthews, NC$834,000
4.35 miles away
- 1402 Vickery Drive
Matthews, NC$832,000
0.94 miles away
- 201 Limerick Drive
Matthews, NC$825,000
0.55 miles away
- 1120 Red Porch Lane
Matthews, NC$800,000
4.52 miles away
- 4915 Magglucci Place
Mint Hill, NC$800,000
3.72 miles away
- 8217 Curico Lane
Charlotte, NC$799,900
4.88 miles away
- 11201 Idlewild Road
Matthews, NC$795,000
4.54 miles away
- 4709 Trey View Court
Mint Hill, NC$794,000
3.71 miles away
- 8605 Carly Lane
Mint Hill, NC$779,645
4.65 miles away
- 719 Greenbriar Drive
Matthews, NC$775,000
3.29 miles away

2008 Thurston Drive
Indian Trail, NC
LIGHTBOX-IMAGES


















































