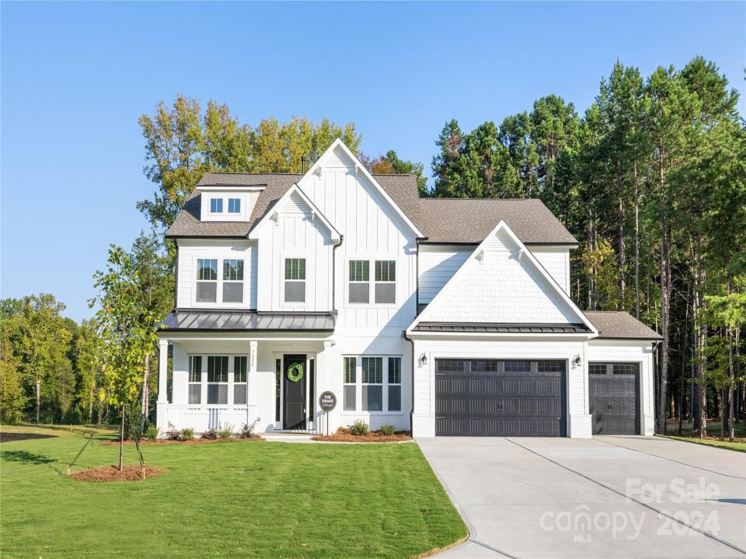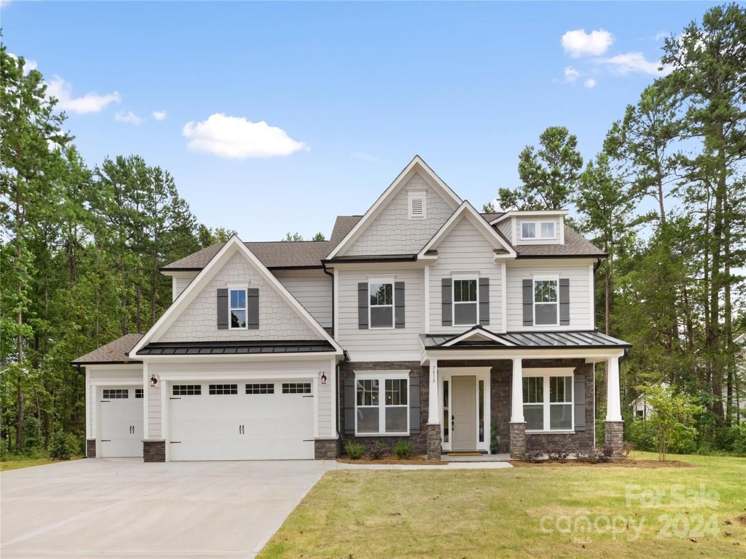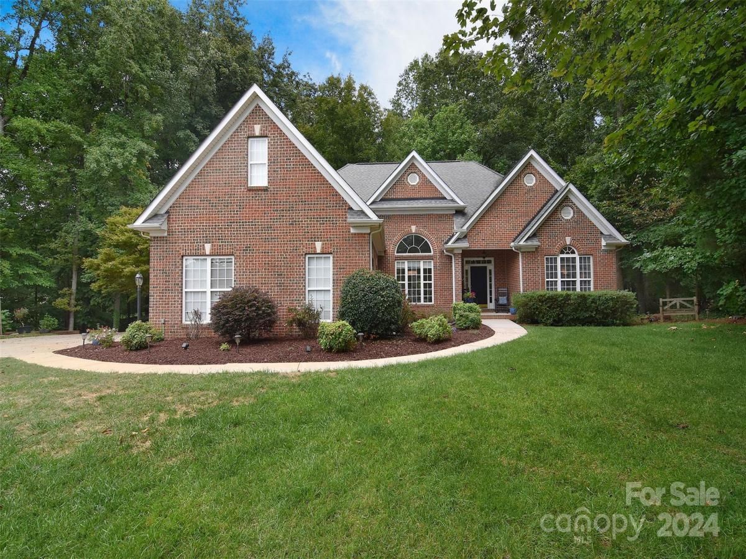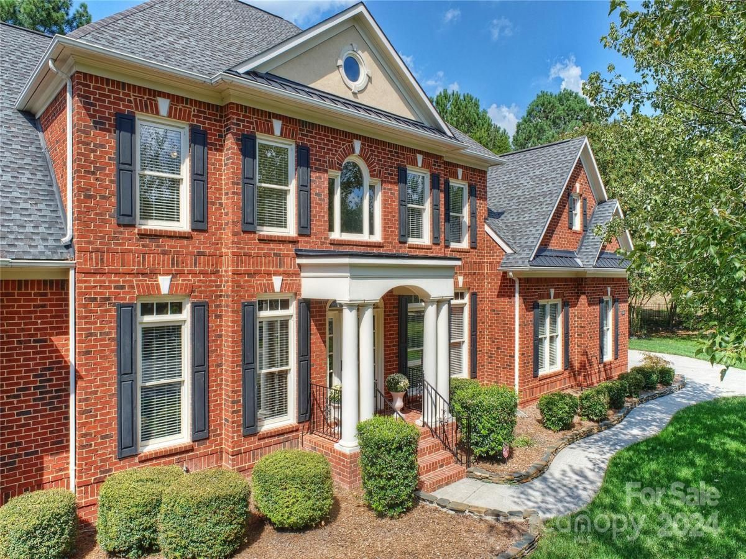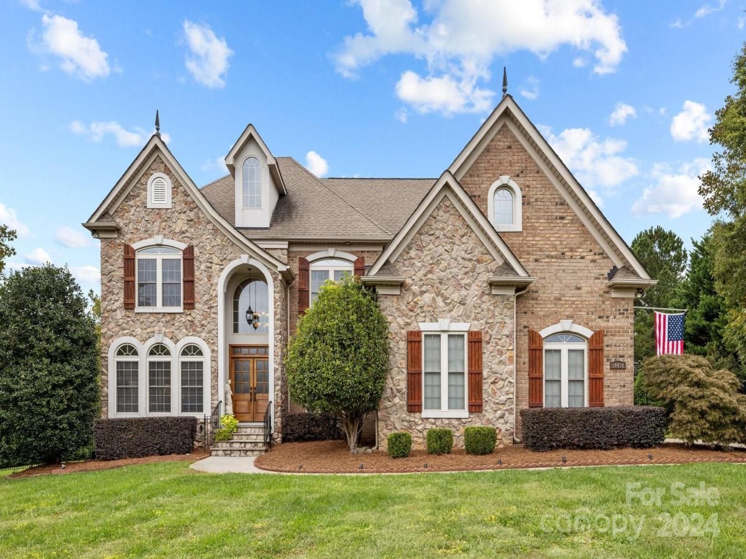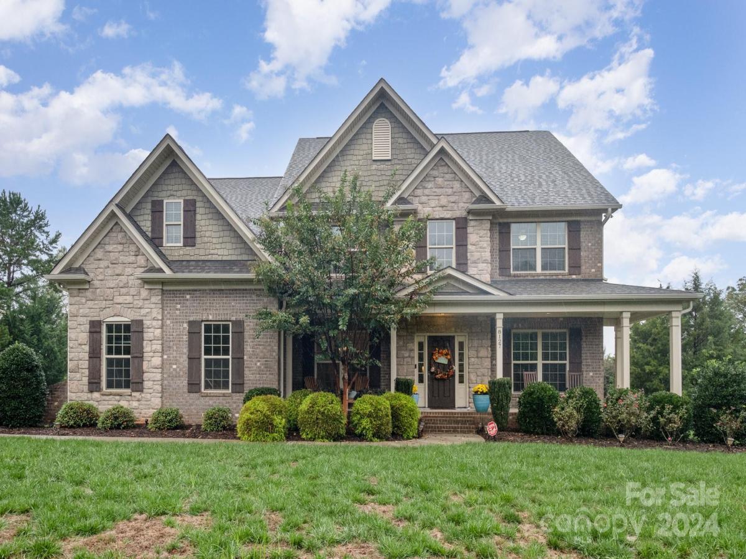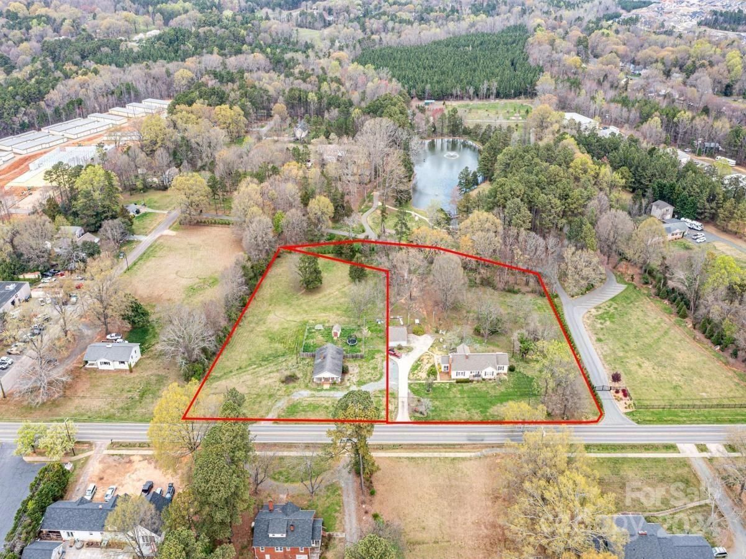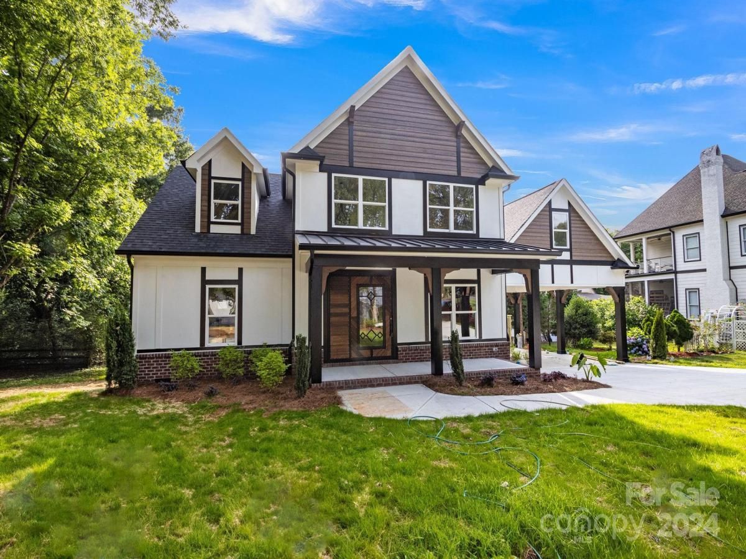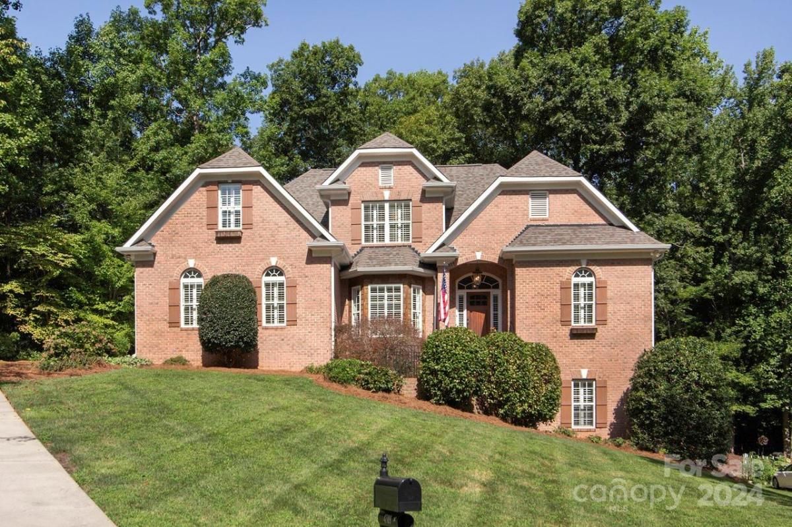1006 Thurston Drive
$749,000
Indian Trail, NC, 28079
singlefamily
5
4
Lot Size: 0.26 Acres
Listing Provided Courtesy of Ryan Pagano at Mission Realty | 704 562-2855
ABOUT
Property Information
Nestled in the highly sought-after Enclaves at Crismark neighborhood, this impressive 5-bedroom, 4-bath home is sure to impress! Featuring a primary bedroom with bath on each level, it offers versatile living options with the convenience of a ranch-style layout. The gourmet kitchen showcases a large granite island, a walk-in pantry, and high-end appliances. The cabinets and downstairs have been freshly painted and the water heater was replaced recently. A stunning coffered ceiling accents the living room, complementing the open floor plan that is ideal for entertaining. Additional features include a mudroom sink, a flex room, in-ground irrigation, surround sound, and more. Outside, the backyard is a private oasis with a wood-burning pizza oven, fireplace, natural gas grill, custom paver patio with stone steps, and meticulous landscaping. This home is what dreams are made of! Crismark residents enjoy access to community amenities such as a pool, tennis courts, and pickle ball courts.
SPECIFICS
Property Details
Price:
$749,000
MLS #:
CAR4153027
Status:
Active Under Contract
Beds:
5
Baths:
4
Address:
1006 Thurston Drive
Type:
Single Family
Subtype:
Single Family Residence
Subdivision:
Crismark
City:
Indian Trail
Listed Date:
Jun 21, 2024
State:
NC
Finished Sq Ft:
3,575
ZIP:
28079
Lot Size:
11,326 sqft / 0.26 acres (approx)
Year Built:
2014
AMENITIES
Interior
Appliances
Convection Oven, Dishwasher, Disposal, Electric Oven, Electric Water Heater, Exhaust Hood, Gas Cooktop, Microwave, Wall Oven
Bathrooms
4 Full Bathrooms
Cooling
Central Air
Flooring
Carpet, Hardwood, Tile
Heating
Natural Gas
Laundry Features
Electric Dryer Hookup, Mud Room, Inside, Main Level
AMENITIES
Exterior
Community Features
Clubhouse, Playground, Sidewalks, Sport Court, Tennis Court(s), Walking Trails
Construction Materials
Fiber Cement, Stone Veneer
Exterior Features
Fire Pit, In- Ground Irrigation
Other Structures
Shed(s)
Parking Features
Driveway, Attached Garage
Roof
Shingle
NEIGHBORHOOD
Schools
Elementary School:
Hemby Bridge
Middle School:
Porter Ridge
High School:
Porter Ridge
FINANCIAL
Financial
HOA Fee
$253
HOA Frequency
Semi-Annually
HOA Name
Braesael
See this Listing
Mortgage Calculator
Similar Listings Nearby
Lorem ipsum dolor sit amet, consectetur adipiscing elit. Aliquam erat urna, scelerisque sed posuere dictum, mattis etarcu.
- 7826 Russell Road #8200
Indian Trail, NC$955,000
4.29 miles away
- 7818 Russell Road #8202
Indian Trail, NC$935,000
4.26 miles away
- 10501 Olde Irongate Lane
Mint Hill, NC$929,000
4.17 miles away
- 4004 Wallbrook Drive
Matthews, NC$920,000
4.91 miles away
- 10418 Annie Oakley Lane
Charlotte, NC$915,000
4.51 miles away
- 8127 Caliterra Drive
Charlotte, NC$910,000
4.99 miles away
- 8501 & 8419 Fairview Road
Mint Hill, NC$850,000
4.21 miles away
- 6219 Storehouse Road #64-S
Mint Hill, NC$850,000
4.98 miles away
- 4709 Trey View Court
Mint Hill, NC$849,000
3.70 miles away
- 10316 Hanging Moss Trail
Mint Hill, NC$849,000
4.62 miles away

1006 Thurston Drive
Indian Trail, NC
LIGHTBOX-IMAGES






