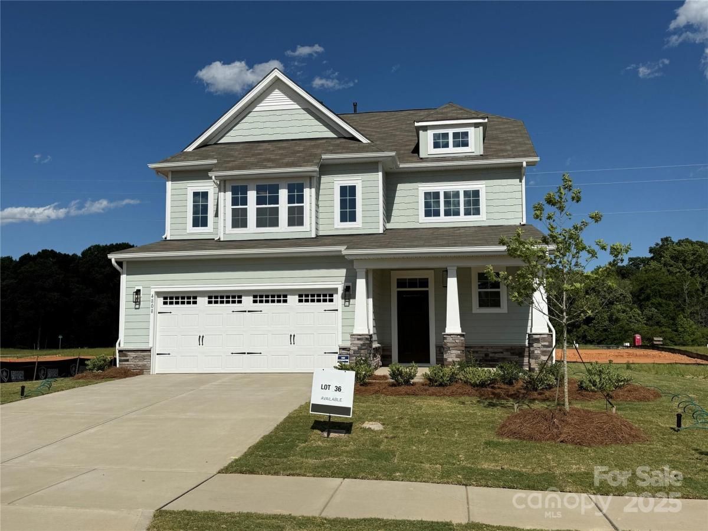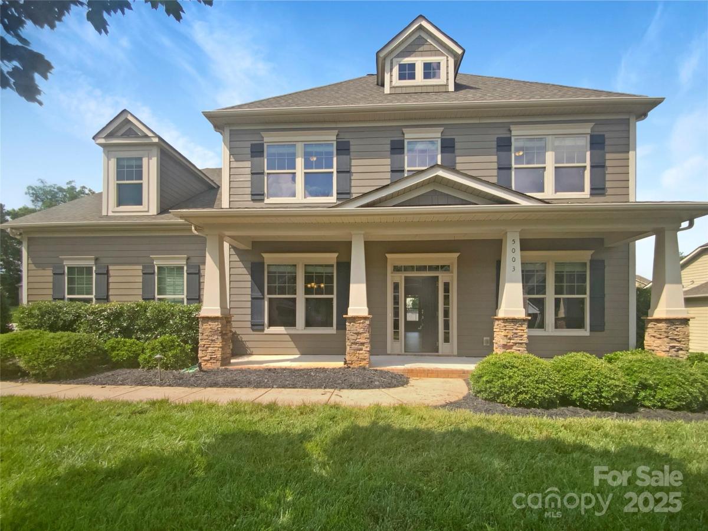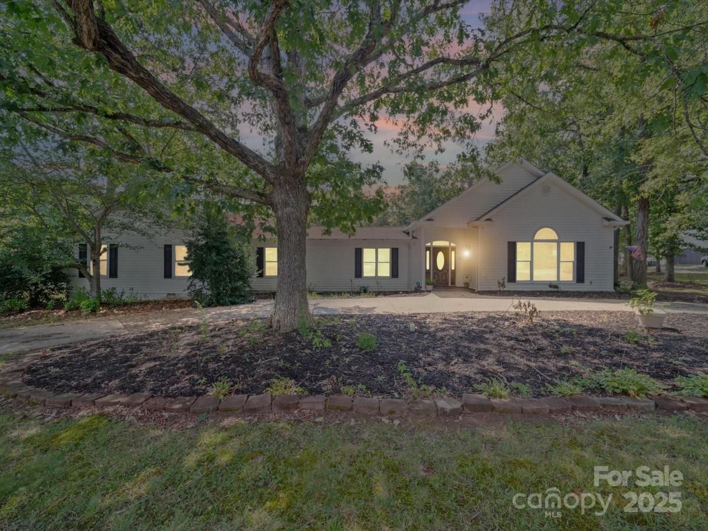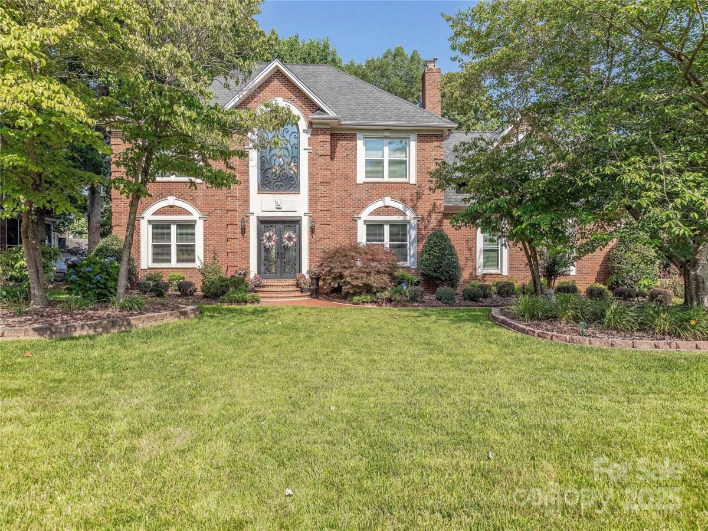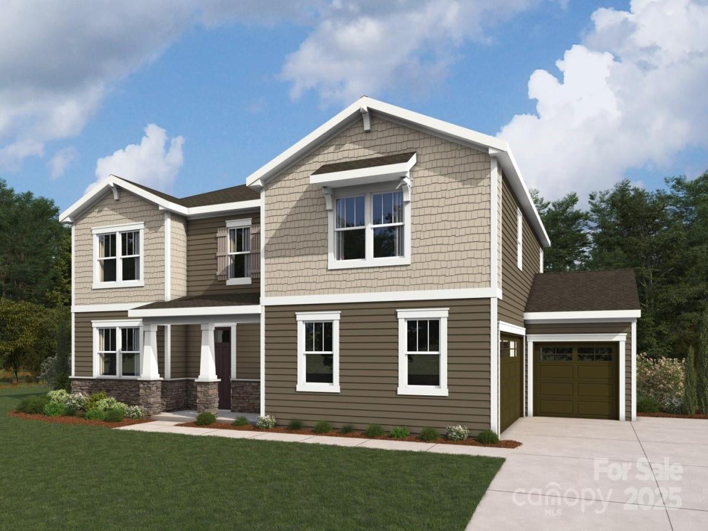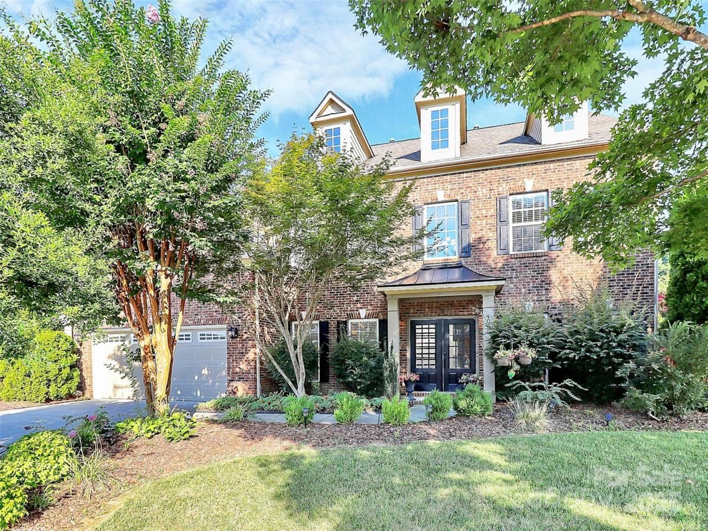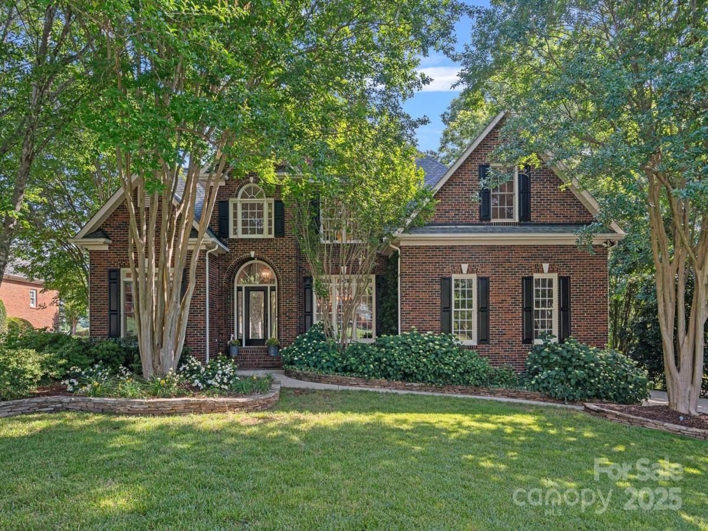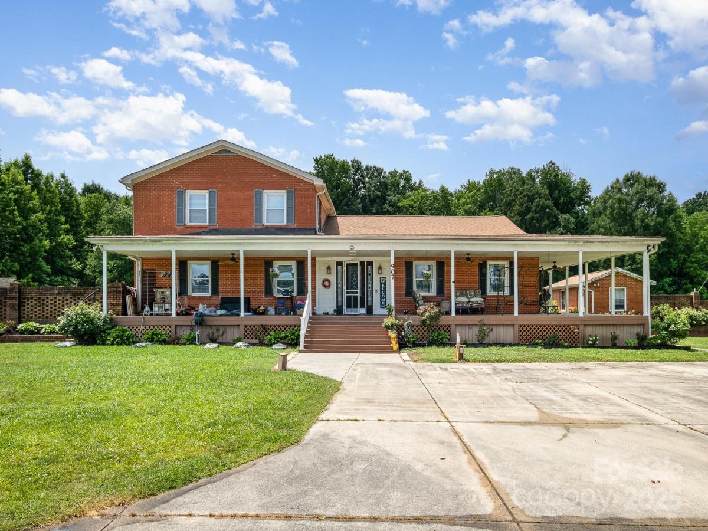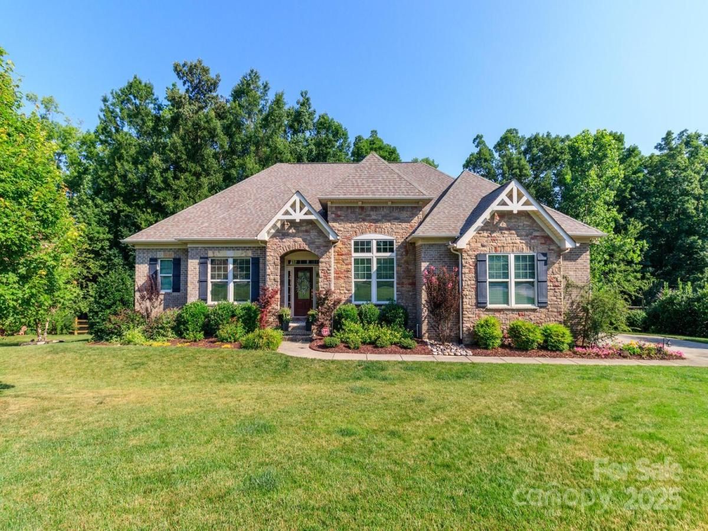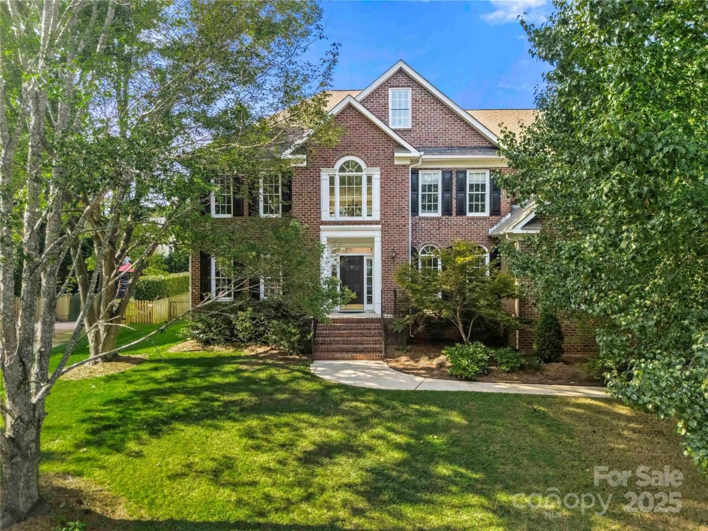4808 Glen Stripe Drive #CAL0036
$609,990
Indian Trail, NC, 28079
singlefamily
4
4
Lot Size: 0.22 Acres
Listing Provided Courtesy of Emily Barry at EHC Brokerage LP | 704 839-6294
ABOUT
Property Information
Charming Cassidy plan w/ stone & shake accents on the painted exterior w/ covered front porch. 2-story entry foyer w/ wrapping stairs & iron spindles. Premier suite down tucked away for privacy & view of rear yard. Covered rear deck. Large kitchen w/ island & GE Profile SS split cooking appliances including gas cooktop & vented hood. Kitchen opens to dining & family room, great for entertaining. Walk-in pantry just off kitchen & mud room w/ drop zone. Laundry on main level. Upper level expanded rec room stretches 35 feet - plenty of area for multiple zones of use. 3 large bedrooms upstairs all w/ large walk-in closets. One has an en-suite bath. Loads of luxury finishes w/ quartz counters, luxury vinyl plank floors, tile, all accented w/ matte black plumbing, hardware & lighting. Future community amenity to include pool, cabana, playground, natural walking trails. Terrific Porter Ridge schools just around the corner.
SPECIFICS
Property Details
Price:
$609,990
MLS #:
CAR4167575
Status:
Pending
Beds:
4
Baths:
4
Address:
4808 Glen Stripe Drive #CAL0036
Type:
Single Family
Subtype:
Single Family Residence
Subdivision:
Calico Ridge
City:
Indian Trail
Listed Date:
Aug 20, 2024
State:
NC
Finished Sq Ft:
3,244
ZIP:
28079
Lot Size:
9,583 sqft / 0.22 acres (approx)
Year Built:
2024
AMENITIES
Interior
Appliances
Convection Oven, Dishwasher, Disposal, Exhaust Hood, Gas Cooktop, Microwave, Plumbed For Ice Maker, Self Cleaning Oven, Tankless Water Heater, Wall Oven
Bathrooms
3 Full Bathrooms, 1 Half Bathroom
Cooling
Central Air
Flooring
Carpet, Tile, Vinyl
Heating
Natural Gas
Laundry Features
Electric Dryer Hookup, Laundry Room, Main Level, Washer Hookup
AMENITIES
Exterior
Architectural Style
Transitional
Community Features
Cabana, Outdoor Pool, Playground, Sidewalks, Street Lights, Walking Trails
Construction Materials
Hardboard Siding, Stone Veneer
Parking Features
Driveway, Attached Garage, Garage Door Opener, Garage Faces Front
Roof
Fiberglass, Wood
Security Features
Carbon Monoxide Detector(s), Smoke Detector(s)
NEIGHBORHOOD
Schools
Elementary School:
Porter Ridge
Middle School:
Porter Ridge
High School:
Porter Ridge
FINANCIAL
Financial
HOA Fee
$500
HOA Frequency
Semi-Annually
HOA Name
William Douglas Property Management
See this Listing
Mortgage Calculator
Similar Listings Nearby
Lorem ipsum dolor sit amet, consectetur adipiscing elit. Aliquam erat urna, scelerisque sed posuere dictum, mattis etarcu.
- 5003 Tremont Drive
Indian Trail, NC$776,000
3.86 miles away
- 7402 Cunningham Lane
Indian Trail, NC$775,000
2.38 miles away
- 3100 Shady Grove Lane
Matthews, NC$775,000
4.94 miles away
- 2522 Mabel Lane
Monroe, NC$774,990
3.46 miles away
- 2513 Mabel Lane
Monroe, NC$772,874
3.46 miles away
- 4005 Sedgewick Road
Indian Trail, NC$750,000
1.45 miles away
- 3506 Cardiff Lane
Matthews, NC$749,900
4.54 miles away
- 907 Sikes Mill Road
Monroe, NC$749,000
3.53 miles away
- 4012 Crismark Drive
Indian Trail, NC$739,900
3.75 miles away
- 6123 Abergele Lane
Matthews, NC$739,900
4.96 miles away

4808 Glen Stripe Drive #CAL0036
Indian Trail, NC
LIGHTBOX-IMAGES





