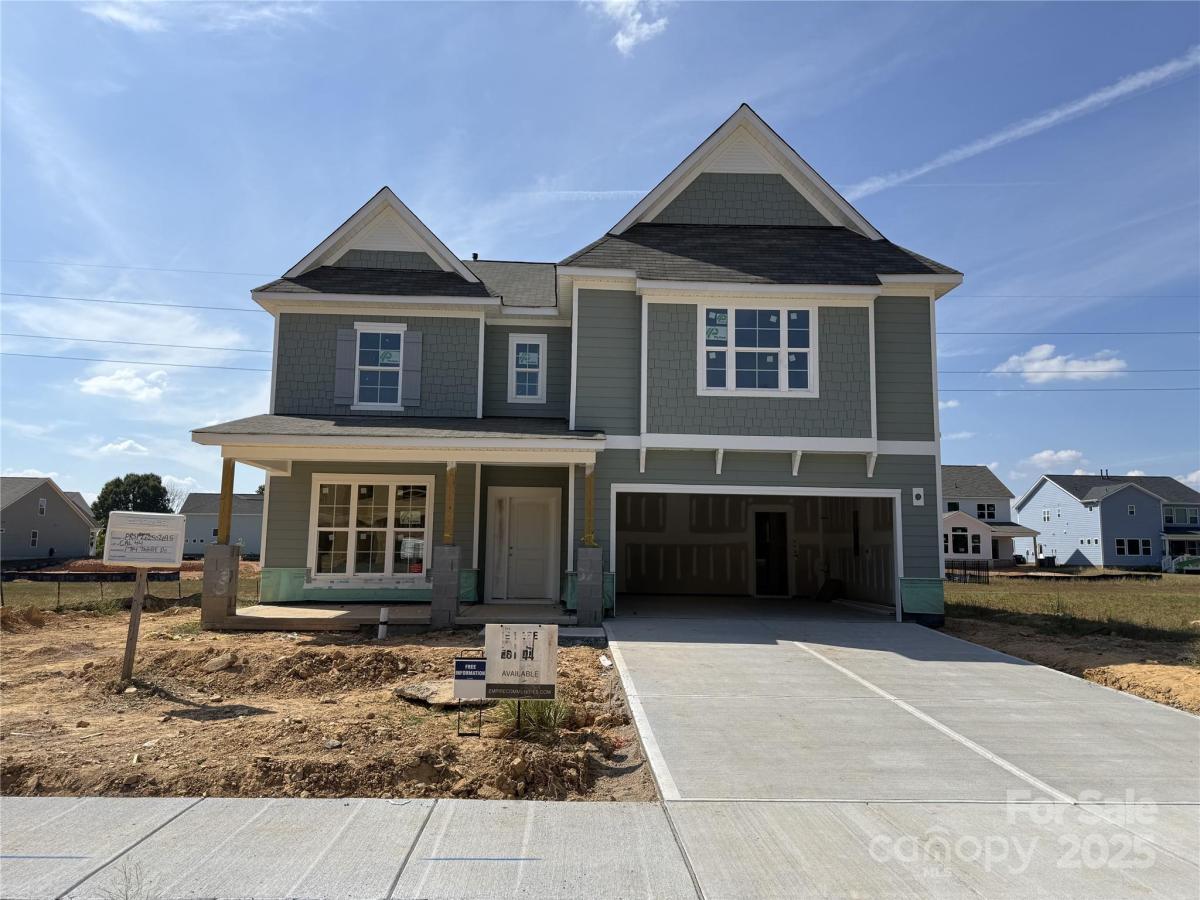1714 Tabby Drive #CAL0044
$662,951
Indian Trail, NC, 28079
singlefamily
5
4
Lot Size: 0.22 Acres
ABOUT
Property Information
Spacious & Open Kingston plan on a terrific east facing home site w/ large grassy rear yard. Guest bed down w/ full bath & walk-in tiled shower. Primary bed up + open loft & 3 additional beds. Family room w/ cozy gas log fireplace w/ built-in cabinets in the niches on either side of fireplace. Front porch + rear covered deck. Large kitchen w/ dark gray shaker style cabinets. Spacious dining room off kitchen is wrapped in windows & light. Family room also right off kitchen for the perfect entertaining. Quartz counters, tile back-splash & gourmet split cooking SS appliances & walk-in pantry. Plenty of counter top space w/ the large center island. Mud room w/ drop zone. Premier suite up w/ decorative tray ceiling & large walk-in closet. Premier bath features a separate garden tub & walk-in tiled shower. Tons of medium stained luxury vinyl plank flooring are accented w/ matte black hardware, lighting & plumbing. Future amenities include cabana, pool, playground and natural walking trails.
SPECIFICS
Property Details
Price:
$662,951
MLS #:
CAR4243278
Status:
Active
Beds:
5
Baths:
4
Type:
Single Family
Subtype:
Single Family Residence
Subdivision:
Calico Ridge
Listed Date:
Aug 11, 2025
Finished Sq Ft:
3,398
Lot Size:
9,583 sqft / 0.22 acres (approx)
Year Built:
2025
AMENITIES
Interior
Appliances
Convection Oven, Dishwasher, Disposal, Exhaust Hood, Gas Cooktop, Microwave, Plumbed For Ice Maker, Self Cleaning Oven, Tankless Water Heater, Wall Oven
Bathrooms
4 Full Bathrooms
Cooling
Ceiling Fan(s), Central Air, Electric, Multi Units
Flooring
Carpet, Tile, Vinyl
Heating
Central, Forced Air, Natural Gas
Laundry Features
Electric Dryer Hookup, Laundry Room, Main Level, Washer Hookup
AMENITIES
Exterior
Architectural Style
Transitional
Community Features
Cabana, Outdoor Pool, Playground, Sidewalks, Street Lights, Walking Trails
Construction Materials
Cedar Shake, Fiber Cement, Stone Veneer
Parking Features
Driveway, Attached Garage, Garage Door Opener, Garage Faces Front
Roof
Fiberglass, Wood
Security Features
Carbon Monoxide Detector(s), Smoke Detector(s)
NEIGHBORHOOD
Schools
Elementary School:
Porter Ridge
Middle School:
Porter Ridge
High School:
Porter Ridge
FINANCIAL
Financial
HOA Fee
$500
HOA Frequency
Semi-Annually
HOA Name
William Douglas Property Management
See this Listing
Mortgage Calculator
Similar Listings Nearby
Lorem ipsum dolor sit amet, consectetur adipiscing elit. Aliquam erat urna, scelerisque sed posuere dictum, mattis etarcu.

1714 Tabby Drive #CAL0044
Indian Trail, NC





