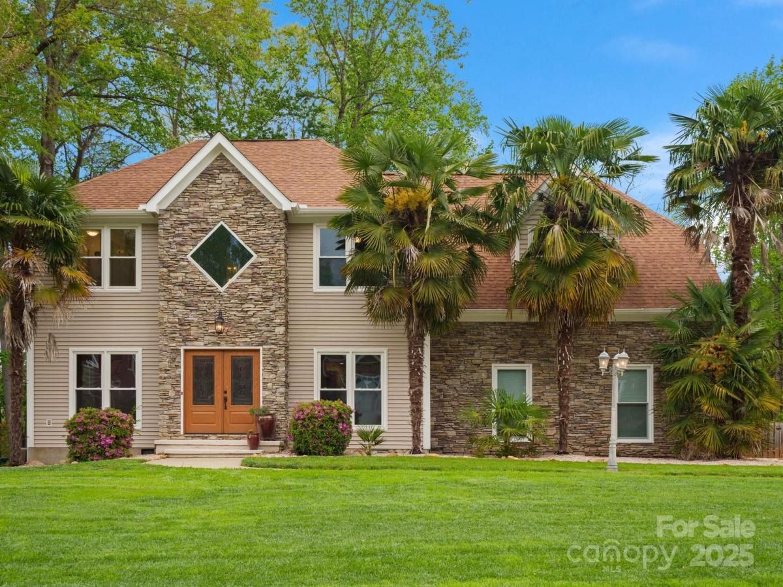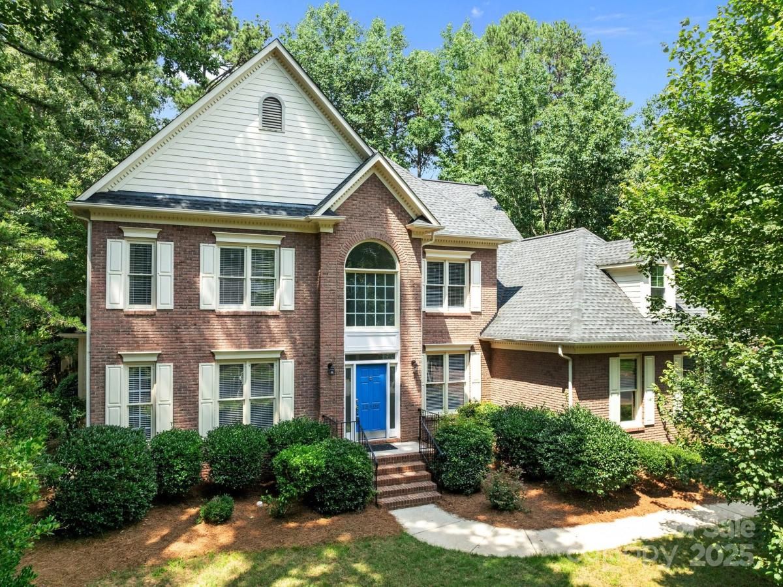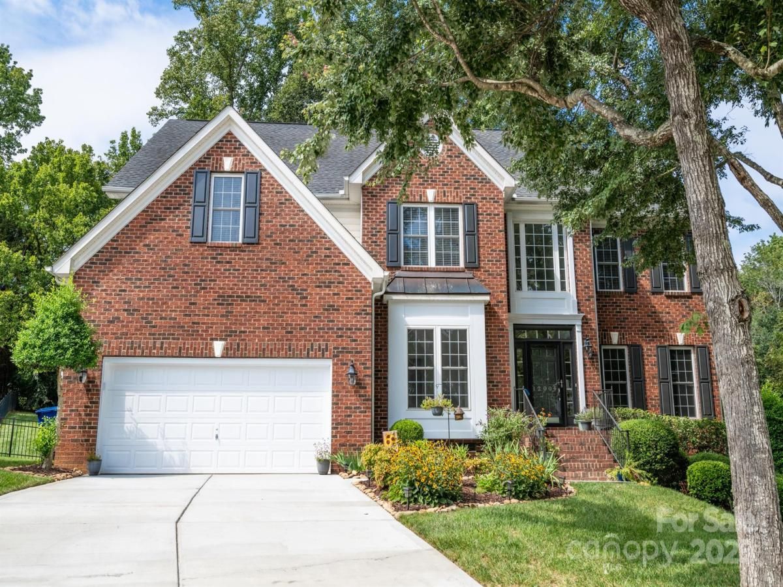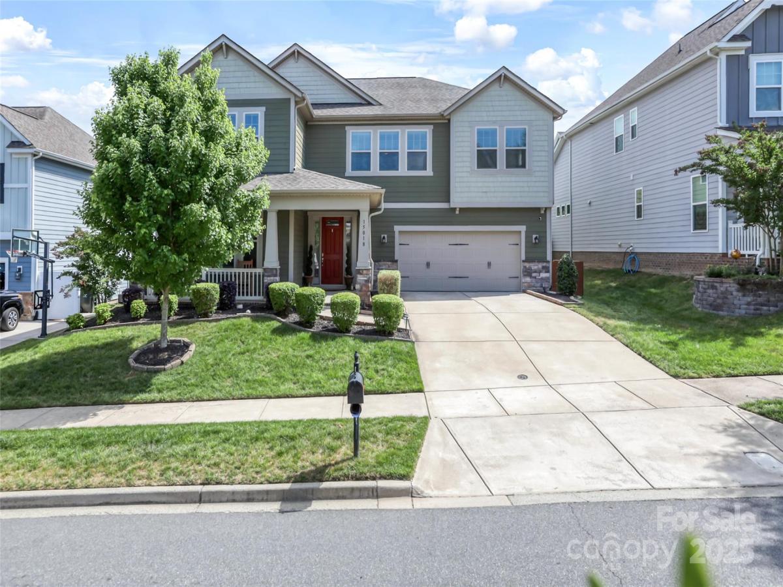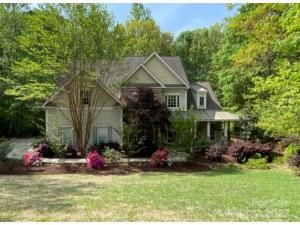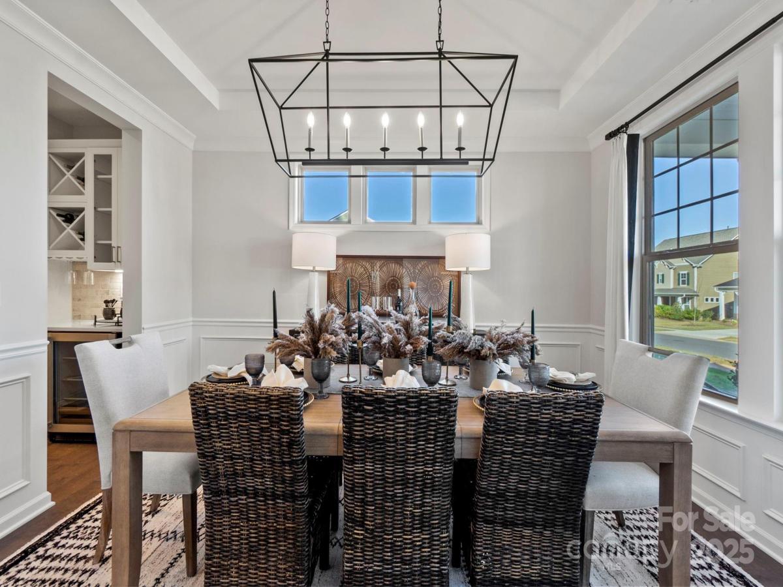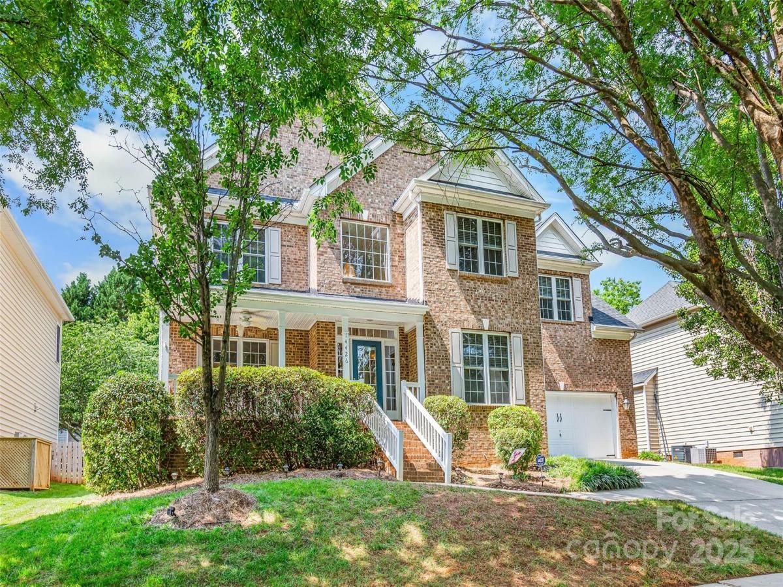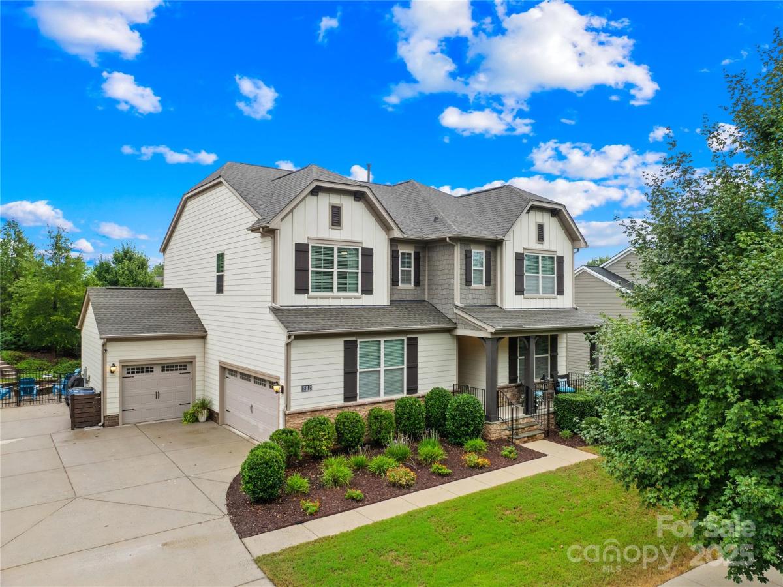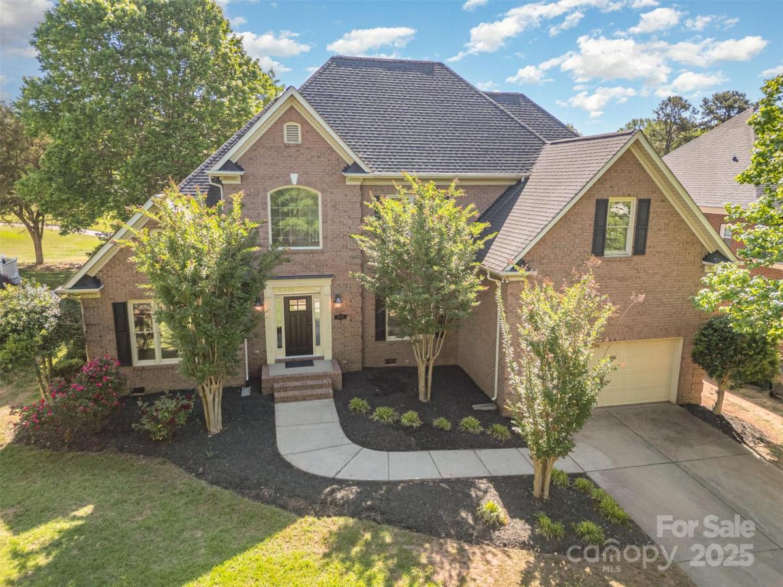9009 Stourbridge Drive
$580,000
Huntersville, NC, 28078
singlefamily
4
3
Lot Size: 0.34 Acres
Listing Provided Courtesy of Sara Rhodes at Premier Sotheby's International Realty | 704 975-7820
ABOUT
Property Information
An incredible opportunity to personalize your DREAM HOME!. Sellers are offering a generous $25,000 decorating/renovation credit at closing—Welcome to the highly sought-after Wynfield neighborhood where charm meets convenience! Nestled on a quiet cul-de-sac lot with a fully fenced yard, this beautifully maintained home offers a perfect blend of comfort and updates.Featuring real hardwood floors throughout, all-new child safety lock windows, and fresh paint (2025), this home is move-in ready. The spacious layout includes 4 bedrooms, 2.5 bathrooms, and fully updated primary bathroom (2025).Key features include a fully updated primary bathroom (2025), a 2019 Jacuzzi that stays with the home, new gutters installed in 2019, a gas range stove (2025), a beautiful wood double front door, and an HVAC system installed in 2018.Enjoy community amenities such as a pool with a splash pad, tennis courts and a clubhouse. This home is conveniently located near I-77, close to grocery stores, and just one exit from Birkdale Village, offering exceptional shopping and dining options.
SPECIFICS
Property Details
Price:
$580,000
MLS #:
CAR4235611
Status:
Active
Beds:
4
Baths:
3
Address:
9009 Stourbridge Drive
Type:
Single Family
Subtype:
Single Family Residence
Subdivision:
Wynfield
City:
Huntersville
Listed Date:
Apr 12, 2025
State:
NC
Finished Sq Ft:
2,978
ZIP:
28078
Lot Size:
14,810 sqft / 0.34 acres (approx)
Year Built:
1989
AMENITIES
Interior
Appliances
Dishwasher, Disposal, Gas Range, Refrigerator, Washer/ Dryer
Bathrooms
2 Full Bathrooms, 1 Half Bathroom
Cooling
Ceiling Fan(s), Central Air, Gas
Flooring
Bamboo, Carpet, Tile, Wood
Heating
Central
Laundry Features
Mud Room, Laundry Room, Main Level
AMENITIES
Exterior
Community Features
Clubhouse, Outdoor Pool, Playground, Sidewalks, Tennis Court(s), Walking Trails
Construction Materials
Aluminum, Stone, Vinyl
Exterior Features
Fire Pit, Hot Tub, In- Ground Irrigation, Other - See Remarks
Parking Features
Driveway, Attached Garage, Garage Door Opener, Garage Faces Side
Roof
Shingle
Security Features
Carbon Monoxide Detector(s), Fire Sprinkler System, Radon Mitigation System, Security System, Smoke Detector(s)
NEIGHBORHOOD
Schools
Elementary School:
Torrence Creek
Middle School:
Francis Bradley
High School:
Hopewell
FINANCIAL
Financial
HOA Fee
$523
HOA Frequency
Semi-Annually
HOA Name
Hawthorne Management
See this Listing
Mortgage Calculator
Similar Listings Nearby
Lorem ipsum dolor sit amet, consectetur adipiscing elit. Aliquam erat urna, scelerisque sed posuere dictum, mattis etarcu.
- 15400 Groveland Street
Huntersville, NC$750,000
0.86 miles away
- 12004 Cobham Court
Huntersville, NC$750,000
2.53 miles away
- 15018 Marymont Avenue
Huntersville, NC$749,999
3.08 miles away
- 6108 Mcilwaine Road
Huntersville, NC$749,900
3.49 miles away
- 15104 Brownleigh Lane
Huntersville, NC$749,000
3.96 miles away
- 11515 Warfield Avenue
Huntersville, NC$749,000
2.59 miles away
- 13404 Chopin Ridge Road
Huntersville, NC$745,290
3.51 miles away
- 14426 Harvington Drive
Huntersville, NC$735,000
1.02 miles away
- 5112 Ingleburn Lane
Huntersville, NC$734,900
1.21 miles away
- 12004 Willingdon Road
Huntersville, NC$732,000
3.08 miles away

9009 Stourbridge Drive
Huntersville, NC
LIGHTBOX-IMAGES





