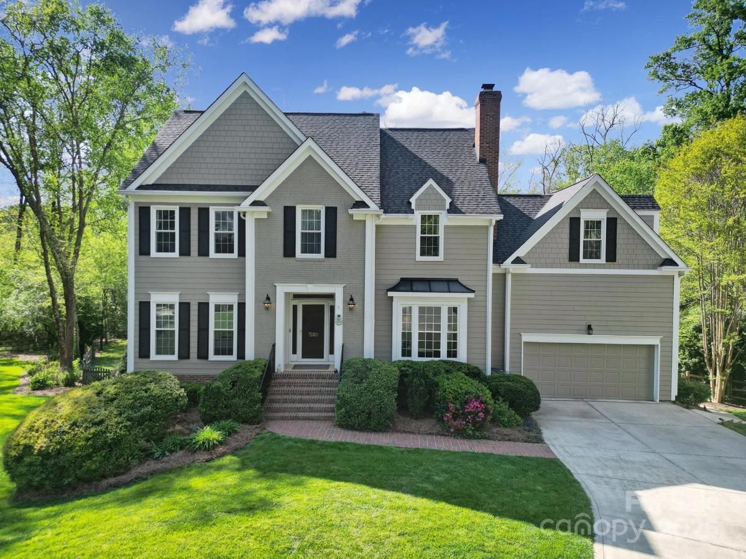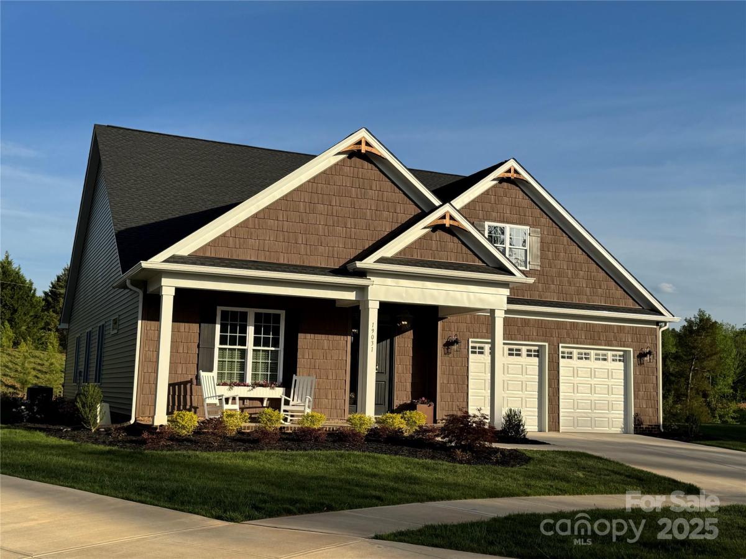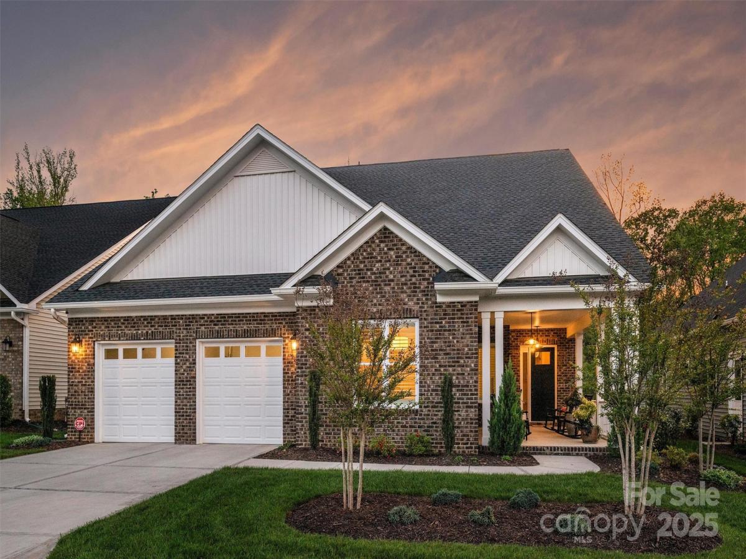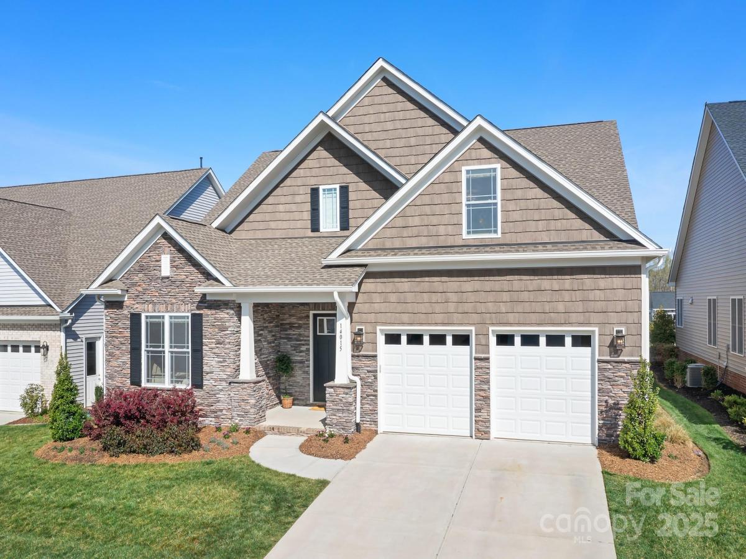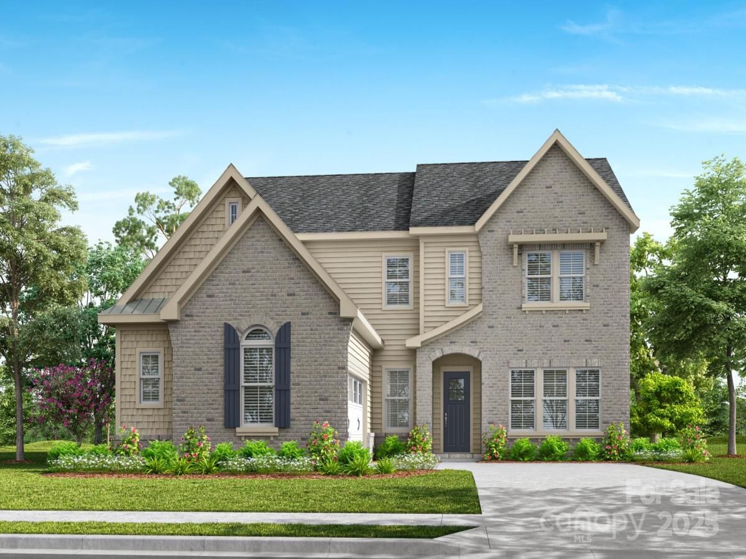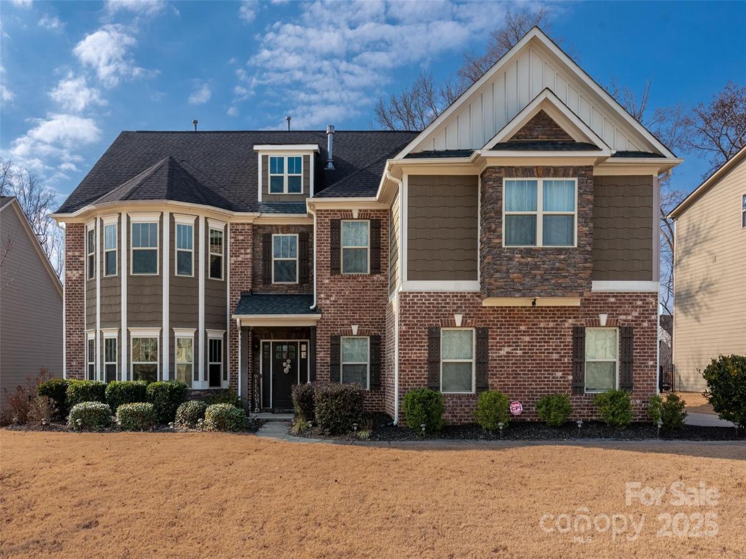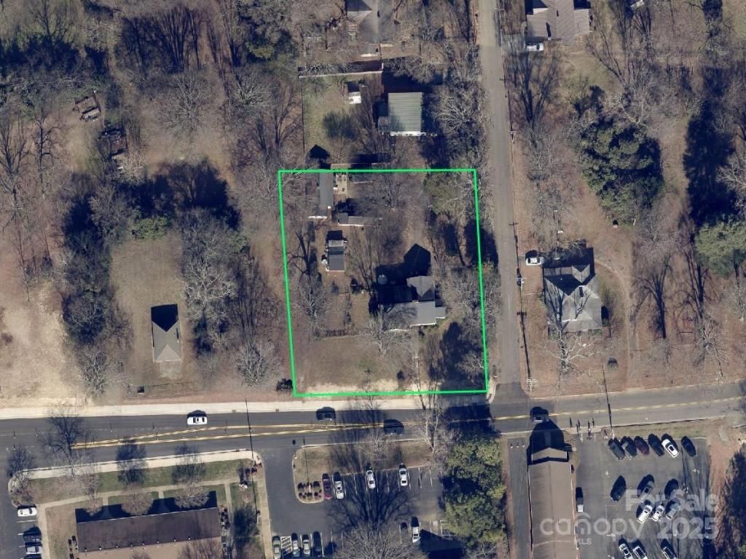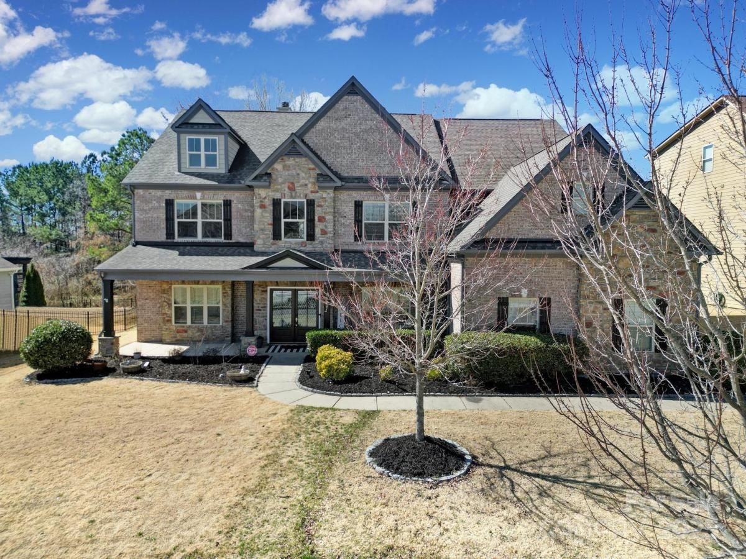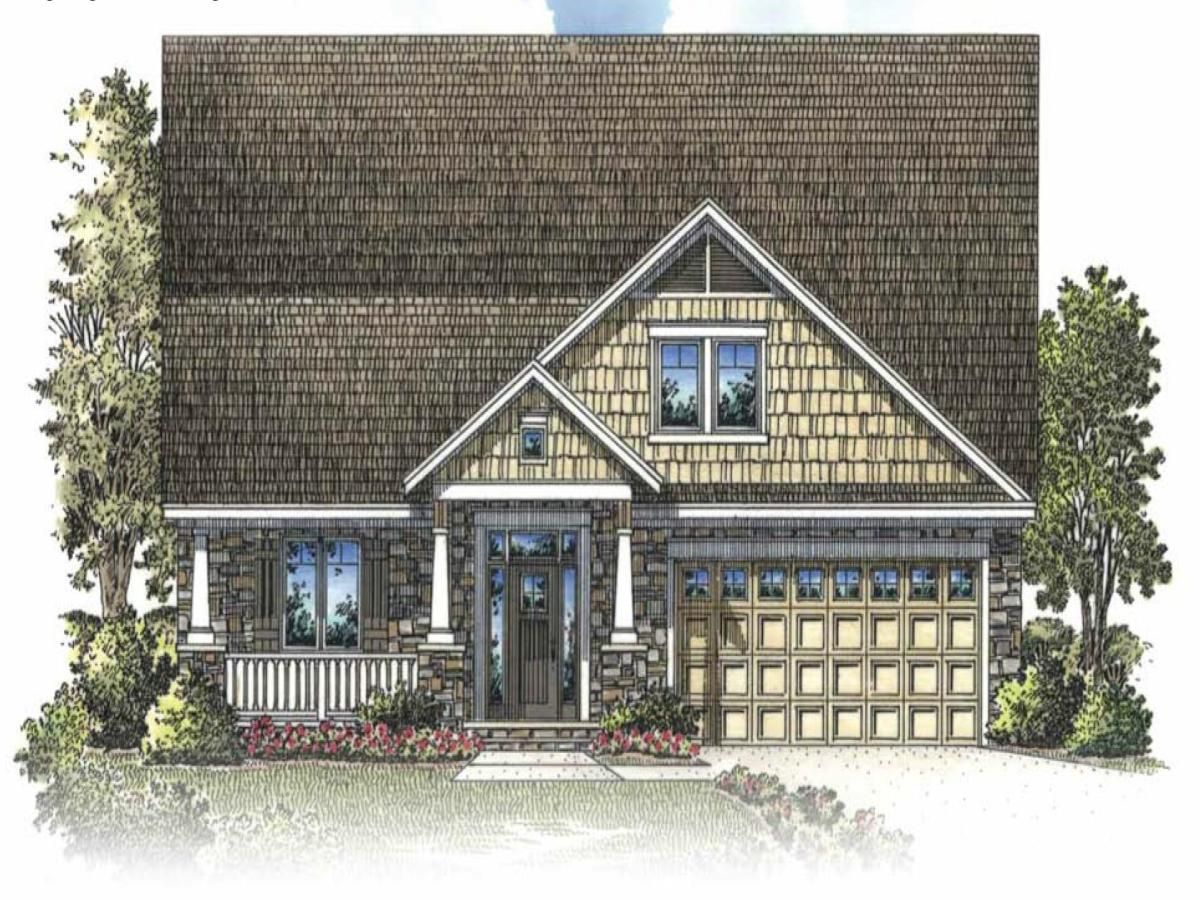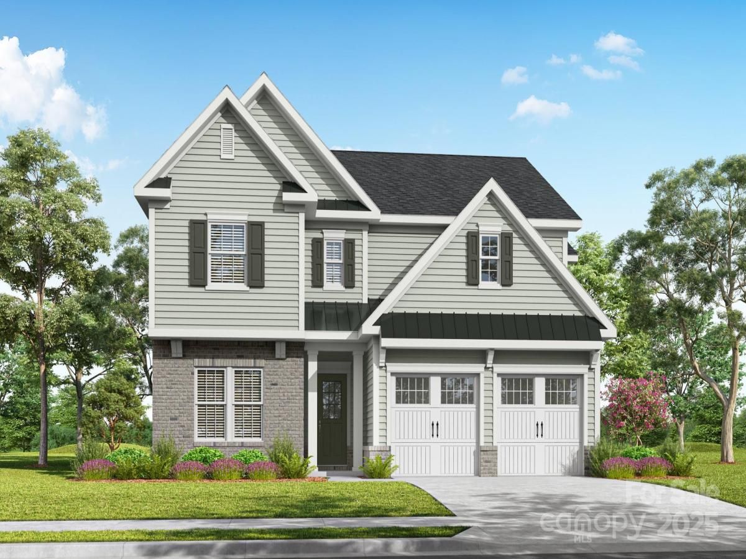15101 Sharrow Bay Court #12
$835,000
Huntersville, NC, 28078
singlefamily
6
4
Lot Size: 0 Acres
Listing Provided Courtesy of Matthew Novak at Redfin Corporation | 704 966-9208
ABOUT
Property Information
**Don't Miss This Wynfield Gem!** This spacious 6-bedroom home offers the perfect blend of size, privacy, & location in the highly desirable Wynfield neighborhood. Enjoy 3 levels of well-maintained living space & a stunning backyard retreat featuring an in-ground saltwater pool, breathtaking sunset views, & the permanent privacy of an adjacent nature preserve. This home has been thoughtfully updated with new: windows, roof, pool equipment, & fresh paint. The upgraded kitchen contains stainless steel appliances, crown molding & quartz countertops. Architectural detailed millwork & coffered ceilings in the formal spaces add elegance. Upstairs, the spacious primary suite contains a tray ceiling, 2 walk-in closets, & a luxurious ensuite bath w/ custom finishes. Neighborhood amenities include a pool, tennis & pickleball courts, clubhouse & recently expanded greenways. Enjoy access closeby to Birkdale Village & Lake Norman - this exceptional home offers a lifestyle you'll love.
SPECIFICS
Property Details
Price:
$835,000
MLS #:
CAR4241271
Status:
Coming Soon
Beds:
6
Baths:
4
Address:
15101 Sharrow Bay Court #12
Type:
Single Family
Subtype:
Single Family Residence
Subdivision:
Wynfield
City:
Huntersville
Listed Date:
Apr 30, 2025
State:
NC
Finished Sq Ft:
3,952
ZIP:
28078
Year Built:
1994
AMENITIES
Interior
Appliances
Convection Oven, Dishwasher, Disposal, Electric Cooktop, Electric Oven, Electric Range, Electric Water Heater, Exhaust Fan, Exhaust Hood, Microwave, Oven, Refrigerator, Self Cleaning Oven, Wall Oven
Bathrooms
2 Full Bathrooms, 2 Half Bathrooms
Cooling
Ceiling Fan(s), Central Air, Zoned
Flooring
Carpet, Laminate, Wood
Heating
Forced Air, Natural Gas, Zoned
Laundry Features
Electric Dryer Hookup, Upper Level
AMENITIES
Exterior
Community Features
Clubhouse, Outdoor Pool, Picnic Area, Playground, Sidewalks, Sport Court, Street Lights, Tennis Court(s), Walking Trails
Construction Materials
Brick Partial, Fiber Cement, Hardboard Siding
Parking Features
Driveway, Electric Vehicle Charging Station(s), Attached Garage, Garage Door Opener, Garage Shop, Keypad Entry, On Street
Roof
Shingle
NEIGHBORHOOD
Schools
Elementary School:
Torrence Creek
Middle School:
Francis Bradley
High School:
Hopewell
FINANCIAL
Financial
HOA Fee
$1,047
HOA Frequency
Annually
HOA Name
Hawthorne Management
See this Listing
Mortgage Calculator
Similar Listings Nearby
Lorem ipsum dolor sit amet, consectetur adipiscing elit. Aliquam erat urna, scelerisque sed posuere dictum, mattis etarcu.
- 19031 Brandon James Drive
Cornelius, NC$1,068,000
4.89 miles away
- 12912 Bailey Road
Cornelius, NC$1,025,000
4.81 miles away
- 14015 Cameryn Elise Drive
Cornelius, NC$1,025,000
4.90 miles away
- 10315 Washam Potts Road
Cornelius, NC$1,015,000
3.84 miles away
- 13711 Glennmayes Drive
Huntersville, NC$998,859
3.84 miles away
- 15309 Guthrie Drive
Huntersville, NC$998,000
4.06 miles away
- 305 Huntersville Concord Road
Huntersville, NC$990,000
2.60 miles away
- 15637 Guthrie Drive
Huntersville, NC$980,000
4.01 miles away
- 12724 Hazelbrook Lane
Cornelius, NC$979,900
4.18 miles away
- 13705 Glennmayes Drive
Huntersville, NC$960,000
4.27 miles away

15101 Sharrow Bay Court #12
Huntersville, NC
LIGHTBOX-IMAGES





