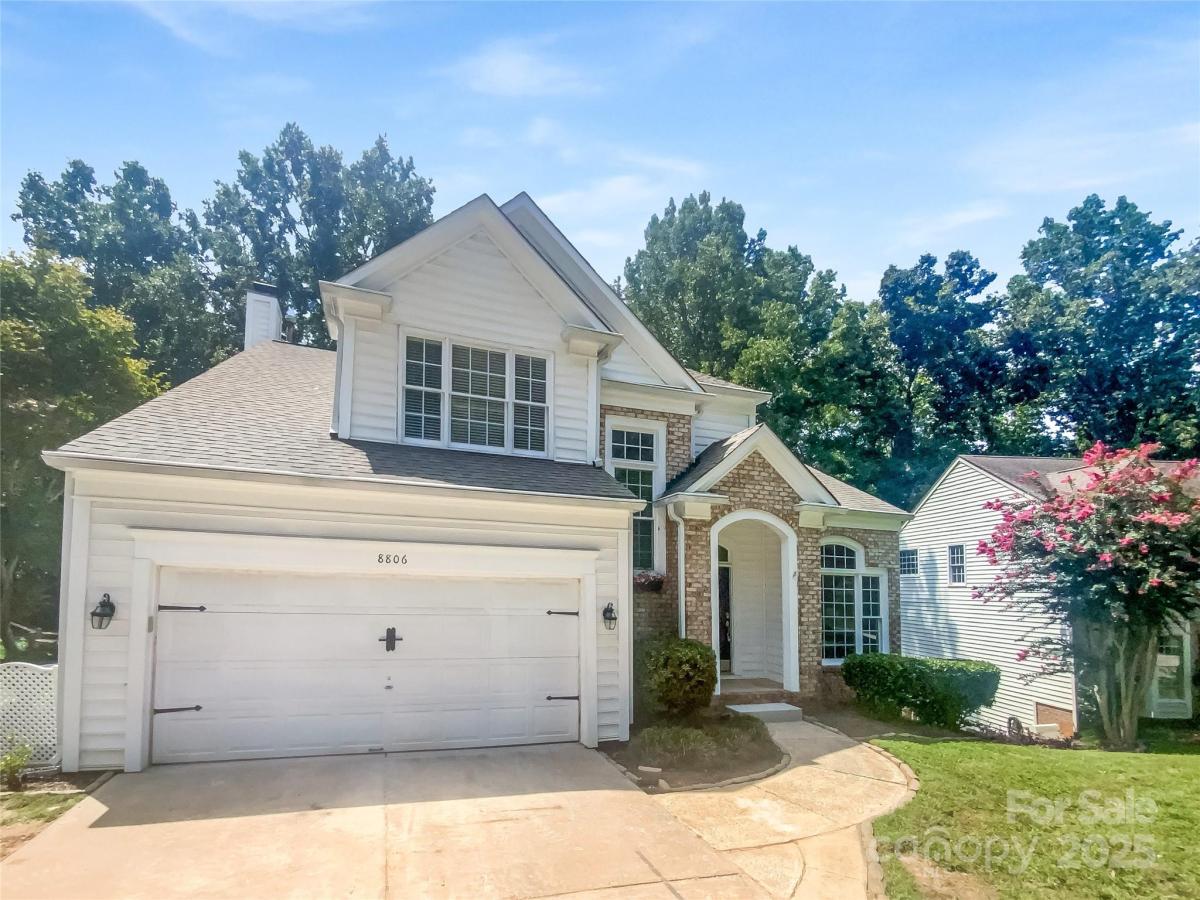8806 Glenside Street
$594,000
Huntersville, NC, 28078
singlefamily
4
3
Lot Size: 0.25 Acres
ABOUT
Property Information
Seller may consider buyer concessions if made in an offer. Welcome home! This charming 4-bedroom, 2.5-bath Huntersville house with upgrades throughout is ready for your personal touches! Enjoy gleaming hardwood floors throughout the living room. A cozy fireplace adds warmth to the neutral color paint scheme. The kitchen is a chef's dream with sleek stone counters, a stylish tile backsplash, stainless appliances, shaker-style cabinets, and a large island. The primary bedroom is a sanctuary with a large walk-in closet and en suite bath, which is complete with a granite-topped double vanity, and a separate shower and tub. Outside, you'll find a storage shed, a fenced-in backyard, and a large deck with a covered and screened-in area. This home is a perfect blend of comfort and style. Don't miss out on this gem!
SPECIFICS
Property Details
Price:
$594,000
MLS #:
CAR4218378
Status:
Pending
Beds:
4
Baths:
3
Type:
Single Family
Subtype:
Single Family Residence
Subdivision:
Wynfield Forest
Listed Date:
Jan 30, 2025
Finished Sq Ft:
3,277
Lot Size:
10,820 sqft / 0.25 acres (approx)
Year Built:
1994
AMENITIES
Interior
Appliances
Microwave
Bathrooms
2 Full Bathrooms, 1 Half Bathroom
Cooling
Central Air
Flooring
Carpet, Tile, Vinyl, Wood
Heating
Central
Laundry Features
Upper Level
AMENITIES
Exterior
Community Features
Outdoor Pool
Construction Materials
Vinyl
Parking Features
Driveway, Attached Garage, Parking Space(s)
Roof
Composition
NEIGHBORHOOD
Schools
Elementary School:
Grand Oak
Middle School:
Francis Bradley
High School:
Hopewell
FINANCIAL
Financial
HOA Fee
$453
HOA Frequency
Semi-Annually
HOA Name
Hawthorne Management Company
See this Listing
Mortgage Calculator
Similar Listings Nearby
Lorem ipsum dolor sit amet, consectetur adipiscing elit. Aliquam erat urna, scelerisque sed posuere dictum, mattis etarcu.

8806 Glenside Street
Huntersville, NC





