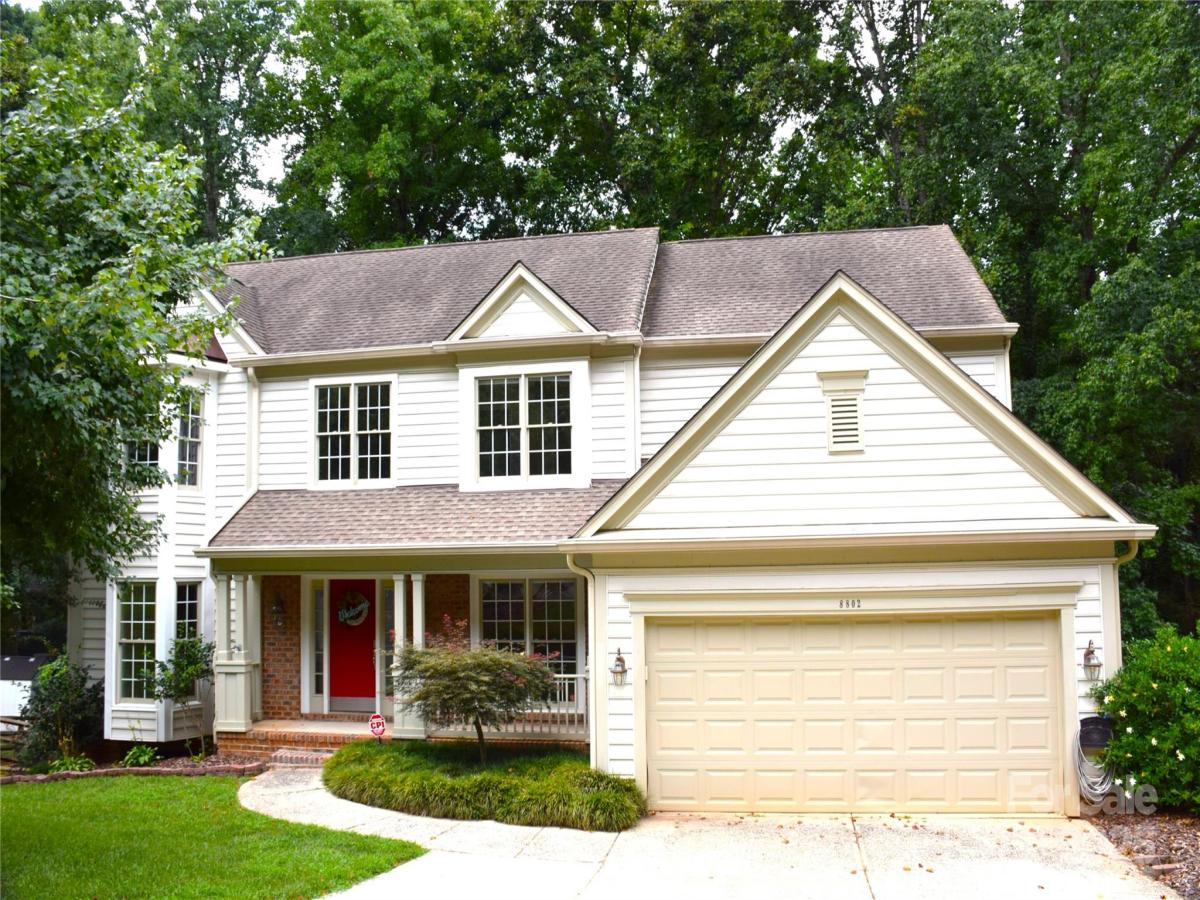8802 Glenside Street
$635,000
Huntersville, NC, 28078
singlefamily
5
3
Lot Size: 0.41 Acres
ABOUT
Property Information
CAN CLOSE QUICKLY- Terrific 2-Story Home with BASEMENT in Desirable Wynfield Forest – Move-in Ready with Endless Appeal! Nestled in a peaceful cul-de-sac, this beautifully maintained home offers a seamless blend of style, comfort, and functionality. As you step through the expansive 2-story foyer, you'll be welcomed by gleaming real hardwood floors through most of the main level. The open great room features a cozy wood-burning fireplace, creating a perfect space for relaxing or entertaining. The bright and airy kitchen boasts granite countertops, a spacious island, built-in desk, pantry, and ample cabinet space—ideal for the home chef. The formal dining room, highlighted by a bay window, is perfect for gatherings, while the private office with scenic backyard views provides a quiet work-from-home retreat. A powder room and versatile flex space complete the main level.
Upstairs, the oversized primary suite offers a bay window, ceiling fan, and a luxurious ensuite bath with a garden tub, separate shower, and large walk-in closet. Four additional bedrooms and a full bath provide plenty of space for family or guests, and the convenient laundry room completes the upper level.
Step outside to enjoy the best of outdoor living on the screened porch and expansive deck, both overlooking the lush, fenced backyard with easy access to the Greenway—perfect for walks and outdoor activities. The tranquil, low-maintenance yard features a covered patio, raised vegetable garden, fire pit, and a variety of beautiful landscaping, including camellias, tulip magnolia, weeping cherry, Japanese maple, hickory and loads of flowering perennials. The patio below the deck and screened porch offers more space to enjoy the outdoors. And also hooks for storing bikes close to the Greenway access.
The expansive 1,000+ sq ft basement is ready to be customized for your needs—whether that’s a home theater, gym, or additional living space. Plus, a 333 square foot heated workshop provides a dedicated area for hobbies or DIY projects. This home is equipped with a tankless water heater (2022) and is wired for a generator, offering modern efficiency and peace of mind.
Located just two blocks from fantastic community amenities, including a pool, clubhouse, playground, basketball court, soccer field, lighted tennis & pickleball courts, and scenic parkways, this home truly has it all!
One-year home warranty included.
Motivated sellers offering to pay $5000 of buyer's closing costs with acceptable offer.
Upstairs, the oversized primary suite offers a bay window, ceiling fan, and a luxurious ensuite bath with a garden tub, separate shower, and large walk-in closet. Four additional bedrooms and a full bath provide plenty of space for family or guests, and the convenient laundry room completes the upper level.
Step outside to enjoy the best of outdoor living on the screened porch and expansive deck, both overlooking the lush, fenced backyard with easy access to the Greenway—perfect for walks and outdoor activities. The tranquil, low-maintenance yard features a covered patio, raised vegetable garden, fire pit, and a variety of beautiful landscaping, including camellias, tulip magnolia, weeping cherry, Japanese maple, hickory and loads of flowering perennials. The patio below the deck and screened porch offers more space to enjoy the outdoors. And also hooks for storing bikes close to the Greenway access.
The expansive 1,000+ sq ft basement is ready to be customized for your needs—whether that’s a home theater, gym, or additional living space. Plus, a 333 square foot heated workshop provides a dedicated area for hobbies or DIY projects. This home is equipped with a tankless water heater (2022) and is wired for a generator, offering modern efficiency and peace of mind.
Located just two blocks from fantastic community amenities, including a pool, clubhouse, playground, basketball court, soccer field, lighted tennis & pickleball courts, and scenic parkways, this home truly has it all!
One-year home warranty included.
Motivated sellers offering to pay $5000 of buyer's closing costs with acceptable offer.
SPECIFICS
Property Details
Price:
$635,000
MLS #:
CAR4316716
Status:
Active Under Contract
Beds:
5
Baths:
3
Type:
Single Family
Subtype:
Single Family Residence
Subdivision:
Wynfield Forest
Listed Date:
Oct 28, 2025
Finished Sq Ft:
3,916
Lot Size:
17,772 sqft / 0.41 acres (approx)
Year Built:
1995
AMENITIES
Interior
Appliances
Dishwasher, Electric Range, Gas Water Heater, Microwave, Refrigerator
Bathrooms
2 Full Bathrooms, 1 Half Bathroom
Cooling
Central Air
Flooring
Carpet, Tile, Wood
Heating
Forced Air
Laundry Features
Electric Dryer Hookup, Laundry Room, Upper Level
AMENITIES
Exterior
Architectural Style
Transitional
Community Features
Clubhouse, Game Court, Outdoor Pool, Tennis Court(s)
Construction Materials
Brick Partial, Vinyl
Exterior Features
In-Ground Irrigation
Parking Features
Driveway, Attached Garage, Garage Door Opener, Garage Faces Front
NEIGHBORHOOD
Schools
Elementary School:
Grand Oak
Middle School:
Bradley
High School:
Hopewell
FINANCIAL
Financial
HOA Fee
$453
HOA Frequency
Semi-Annually
HOA Name
Hawthorne Management
See this Listing
Mortgage Calculator
Similar Listings Nearby
Lorem ipsum dolor sit amet, consectetur adipiscing elit. Aliquam erat urna, scelerisque sed posuere dictum, mattis etarcu.

8802 Glenside Street
Huntersville, NC





