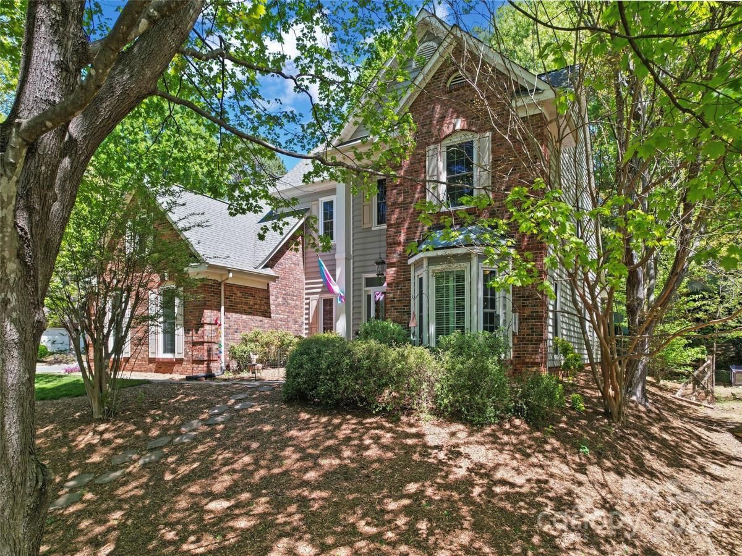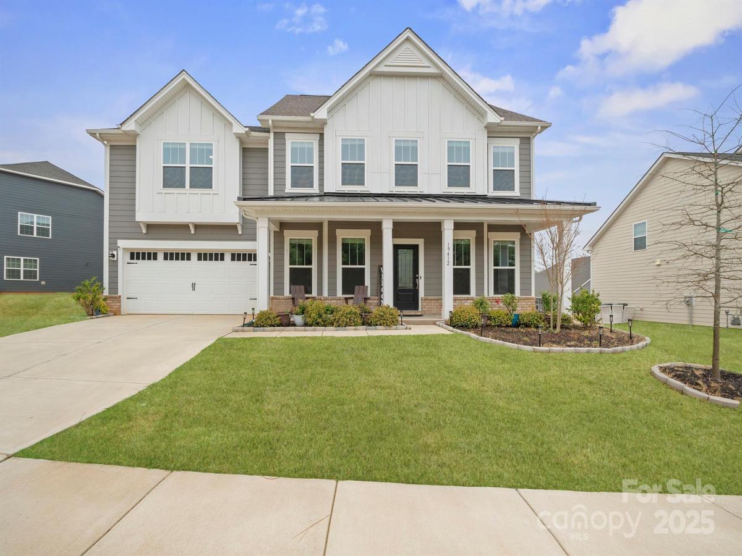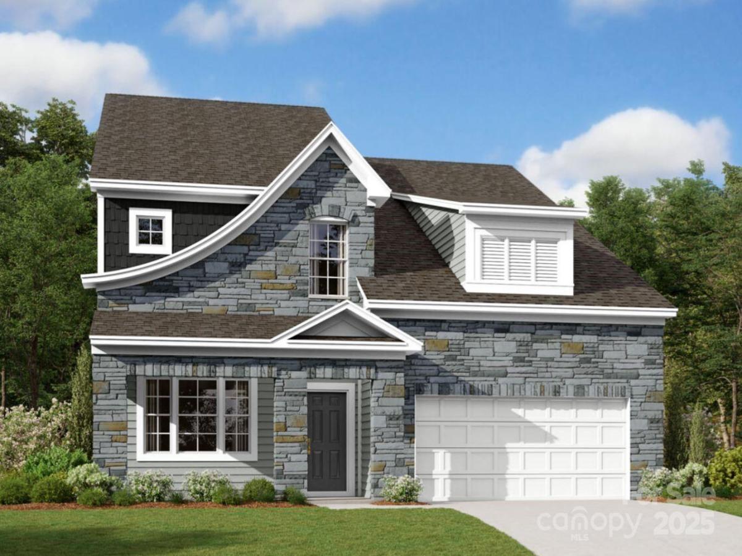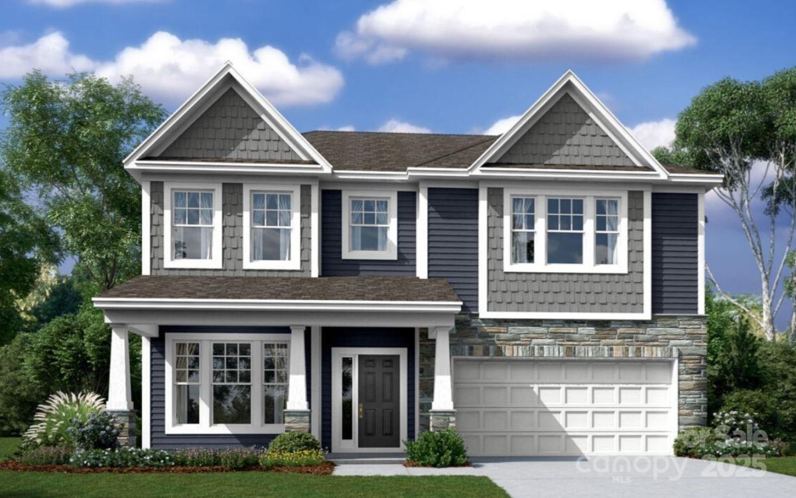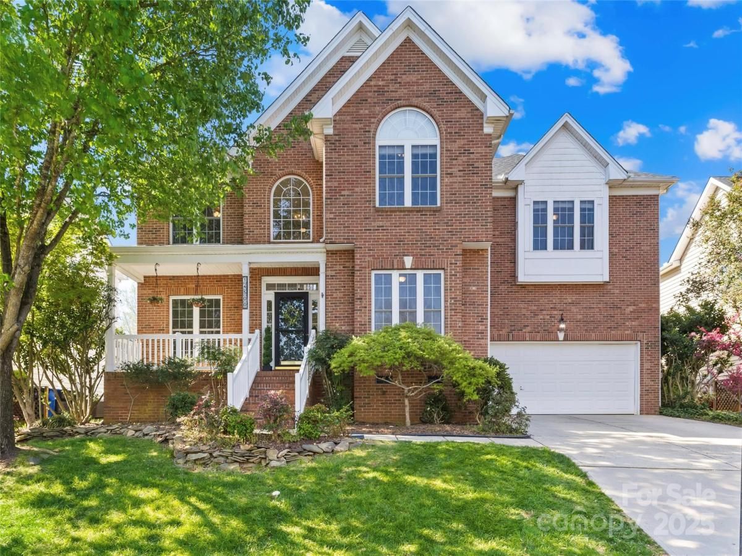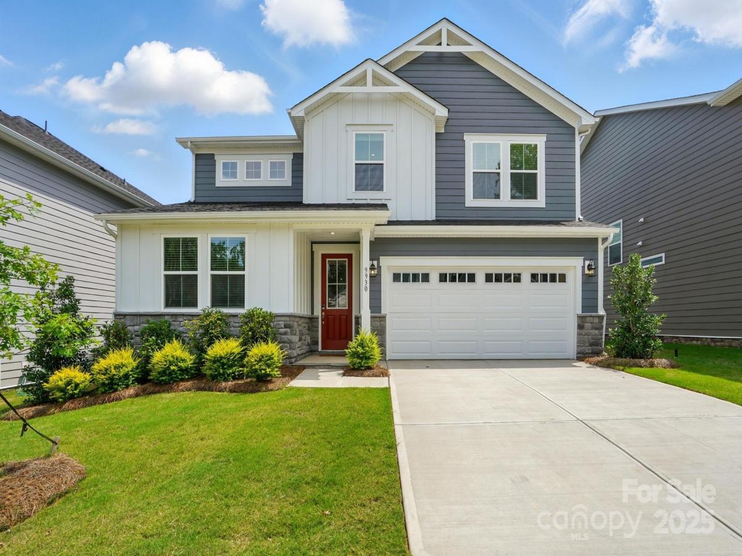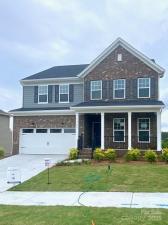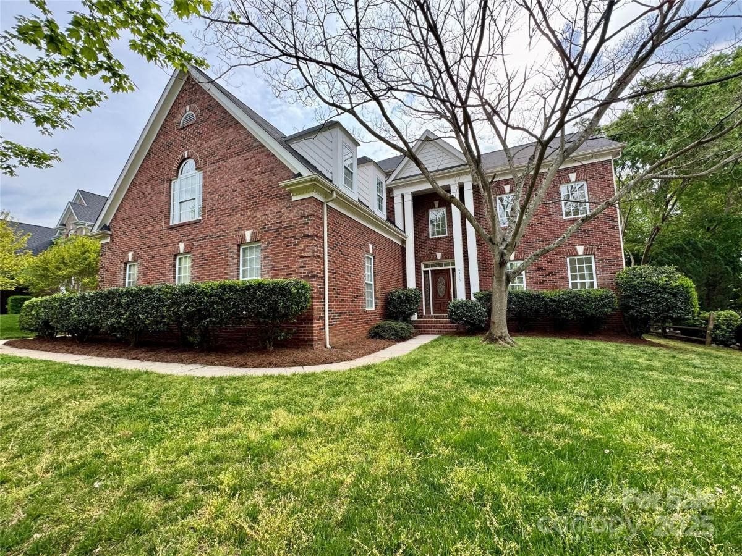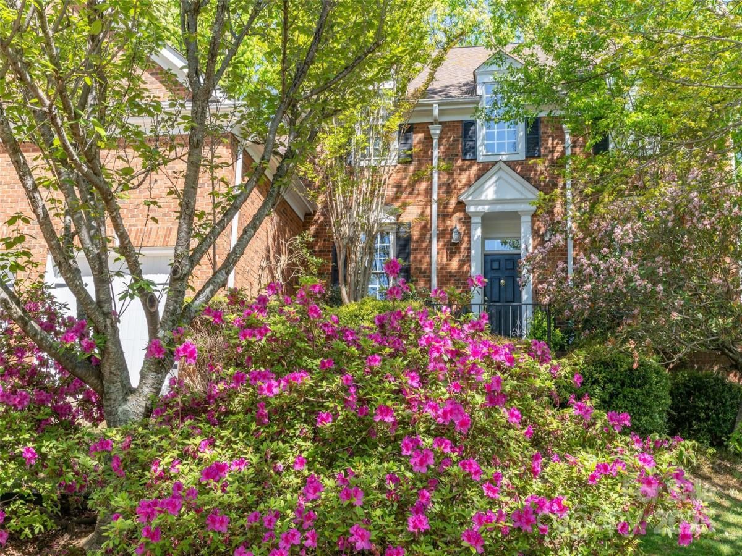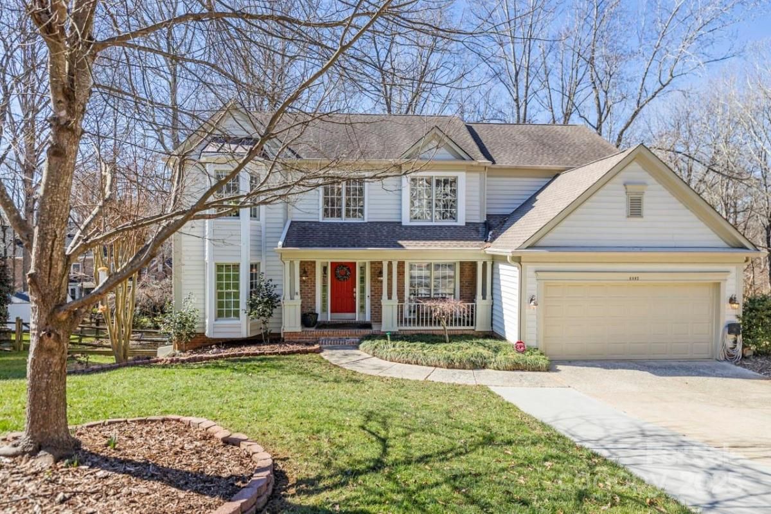15744 Berryfield Street
$555,000
Huntersville, NC, 28078
singlefamily
5
3
Lot Size: 0.29 Acres
Listing Provided Courtesy of Robin Senter Walton at Senter & Company LLC | 704 806-0097
ABOUT
Property Information
Discover this stunning corner lot home in the desirable Wynfield community walkable to the community pool! Featuring elegant LVP flooring, this residence boasts a spacious office with crown molding, a bay window, and plantation shutters. The dining room is enhanced by crown molding, plantation shutters, while the kitchen showcases tile flooring, cherry cabinets, granite countertops, stainless appliances, including a center island. The large family room is bathed in natural light and features a cozy gas fireplace. The primary bedroom on the main level offers a vaulted ceiling, a luxurious bathroom with tile, dual vanities, a soaking tub, and a separate shower. Upstairs, enjoy three secondary bedrooms, a large bonus room, and a secondary bathroom with dual vanities. The serene backyard features mature trees, a firepit, a paver patio, and a storage shed. Conveniently located near Birkdale Village, and I-77 this neighborhood offers great walking paths and recreational amenities!
SPECIFICS
Property Details
Price:
$555,000
MLS #:
CAR4248486
Status:
Active Under Contract
Beds:
5
Baths:
3
Address:
15744 Berryfield Street
Type:
Single Family
Subtype:
Single Family Residence
Subdivision:
Wynfield Forest
City:
Huntersville
Listed Date:
Apr 18, 2025
State:
NC
Finished Sq Ft:
2,768
ZIP:
28078
Lot Size:
12,632 sqft / 0.29 acres (approx)
Year Built:
1994
AMENITIES
Interior
Appliances
Dishwasher, Disposal, Electric Oven, Electric Range, Gas Water Heater, Microwave, Plumbed For Ice Maker
Bathrooms
2 Full Bathrooms, 1 Half Bathroom
Cooling
Ceiling Fan(s), Central Air
Flooring
Carpet, Hardwood, Tile, Vinyl
Heating
Forced Air
Laundry Features
Laundry Room, Main Level
AMENITIES
Exterior
Architectural Style
Traditional
Community Features
Clubhouse, Outdoor Pool, Playground, Sidewalks, Tennis Court(s), Walking Trails
Construction Materials
Brick Partial, Hardboard Siding
Other Structures
Shed(s)
Parking Features
Driveway, Attached Garage, Garage Faces Side
Roof
Shingle
NEIGHBORHOOD
Schools
Elementary School:
Grand Oak
Middle School:
Francis Bradley
High School:
Hopewell
FINANCIAL
Financial
HOA Fee
$453
HOA Frequency
Semi-Annually
HOA Name
Hawthorne Mangement
See this Listing
Mortgage Calculator
Similar Listings Nearby
Lorem ipsum dolor sit amet, consectetur adipiscing elit. Aliquam erat urna, scelerisque sed posuere dictum, mattis etarcu.
- 19412 Bird Meadow Drive
Huntersville, NC$719,999
3.15 miles away
- 1235 Yellow Springs Drive
Huntersville, NC$719,990
2.73 miles away
- 1240 Yellow Springs Drive
Huntersville, NC$703,300
2.75 miles away
- 14500 Harvington Drive
Huntersville, NC$700,000
0.40 miles away
- 15301 Marsh Field Court
Huntersville, NC$699,990
3.18 miles away
- 9930 Cask Way
Huntersville, NC$699,990
0.78 miles away
- 13705 Roderick Drive #194
Huntersville, NC$699,695
4.28 miles away
- 6316 Glengarrie Lane
Huntersville, NC$699,500
2.95 miles away
- 19113 Southport Drive
Cornelius, NC$699,000
3.95 miles away
- 8802 Glenside Street
Huntersville, NC$695,000
0.13 miles away

15744 Berryfield Street
Huntersville, NC
LIGHTBOX-IMAGES





