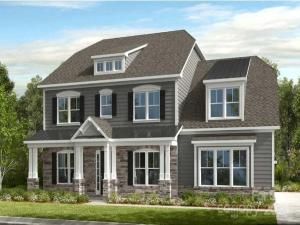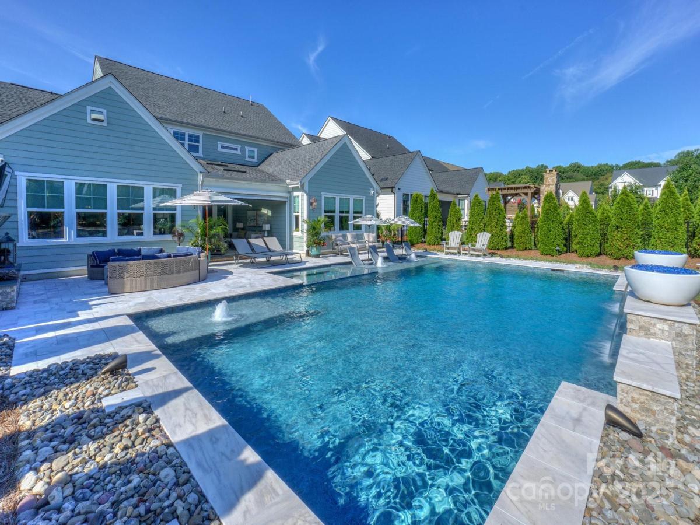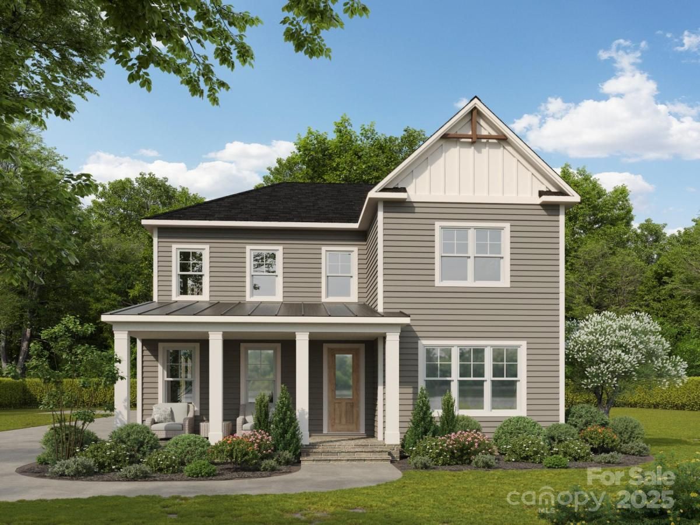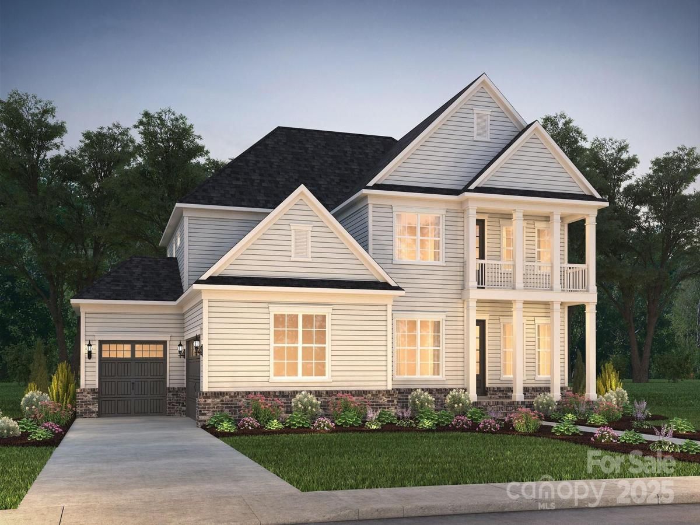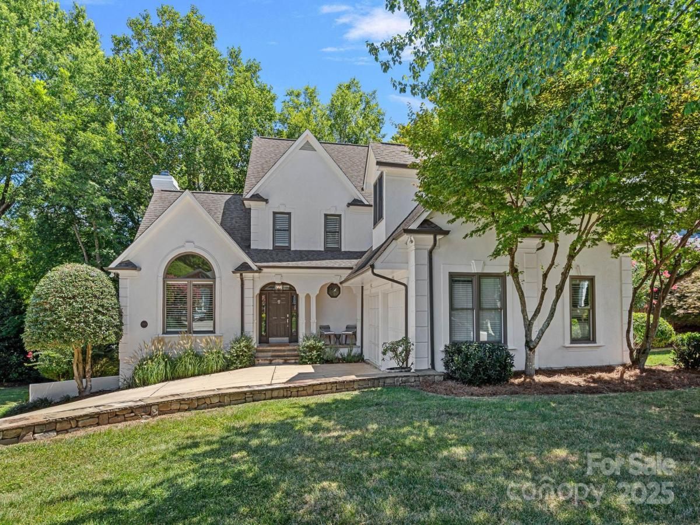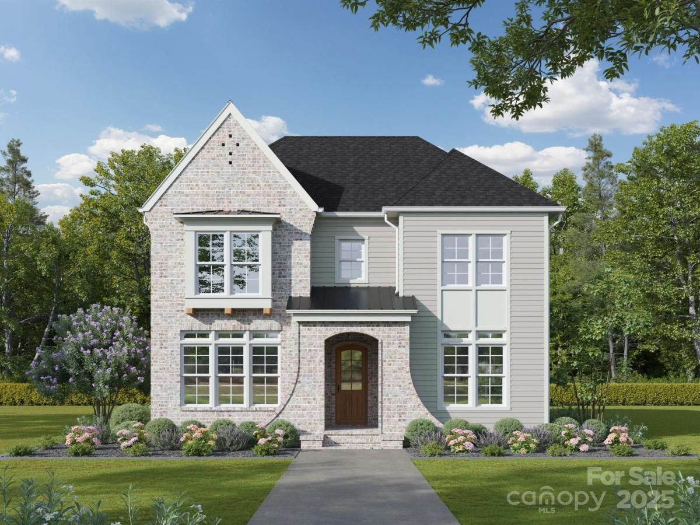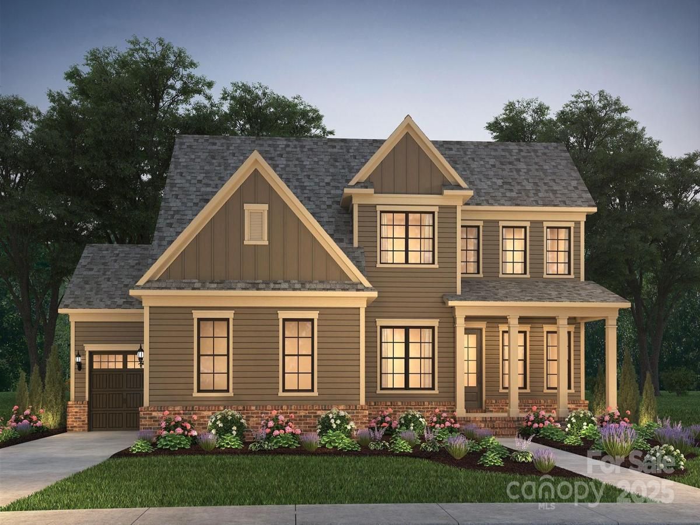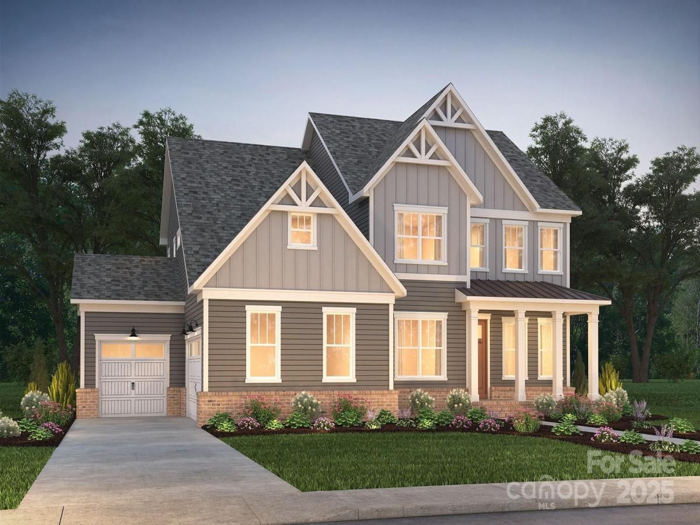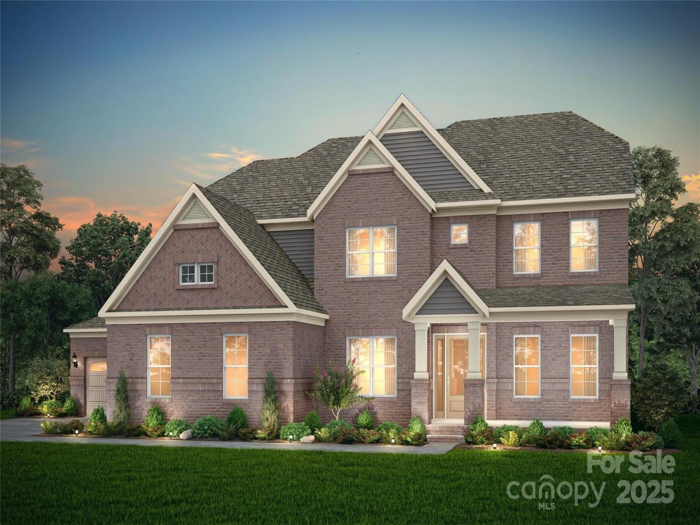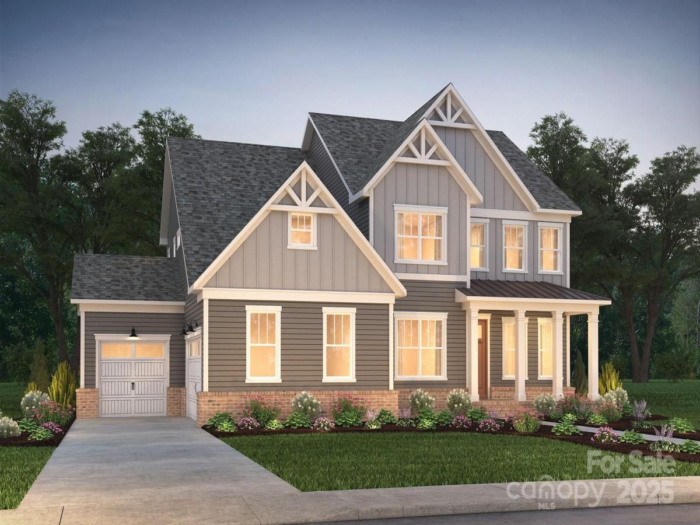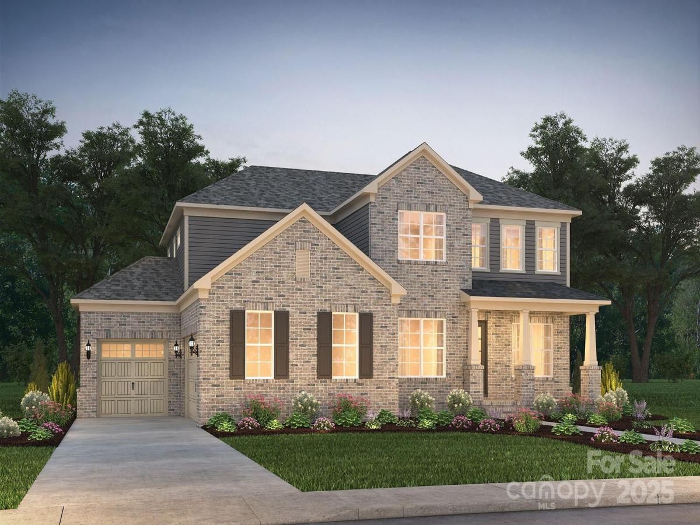18134 Sulton Terrace
$1,106,272
Huntersville, NC, 28078
singlefamily
6
6
Lot Size: 0.29 Acres
Listing Provided Courtesy of Lindsay Payne at Taylor Morrison of Carolinas Inc | 704 607-9984
ABOUT
Property Information
New Construction - March Completion! Built by America's Most Trusted Homebuilder. Welcome to the Nottingham at 18134 Sulton Terrace in Walden. This two-story home with finished basement is designed for comfort and flexibility. The main level features an open-concept great room with a cozy fireplace, a gourmet kitchen with casual dining, and a formal dining room near the foyer. A first-floor flex room and a secondary bedroom with full bath add convenience, while the deluxe primary suite offers a spa-like bath with dual vanities, a soaking tub, and a generous walk-in closet. Upstairs, you’ll find a spacious loft, three additional bedrooms, a full bath, and a laundry room. The finished walkout basement provides even more living space with a bedroom, full bath, and unfinished storage. Located in Huntersville, this community combines charm and convenience with easy access to Uptown Charlotte. Spend weekends by the shimmering pool, gather with neighbors at the cabana, and enjoy nearby shopping, dining, and outdoor adventures thanks to quick connections to I-77 and I-485. Additional highlights include: tray ceiling at primary suite, additional window at stairs. MLS#4297385
SPECIFICS
Property Details
Price:
$1,106,272
MLS #:
CAR4297385
Status:
Pending
Beds:
6
Baths:
6
Address:
18134 Sulton Terrace
Type:
Single Family
Subtype:
Single Family Residence
Subdivision:
Walden
City:
Huntersville
Listed Date:
Aug 29, 2025
State:
NC
Finished Sq Ft:
5,395
ZIP:
28078
Lot Size:
12,807 sqft / 0.29 acres (approx)
Year Built:
AMENITIES
Interior
Appliances
Dishwasher, Disposal, Gas Cooktop, Microwave, Plumbed For Ice Maker, Wall Oven
Bathrooms
5 Full Bathrooms, 1 Half Bathroom
Cooling
Central Air, Multi Units
Flooring
Carpet, Laminate, Tile
Heating
Natural Gas
Laundry Features
Electric Dryer Hookup, Laundry Room, Upper Level, Washer Hookup
AMENITIES
Exterior
Architectural Style
Other
Community Features
Clubhouse, Outdoor Pool, Playground, Sidewalks, Street Lights, Walking Trails
Construction Materials
Fiber Cement, Stone Veneer
Parking Features
Driveway, Attached Garage, Garage Door Opener, Garage Faces Side
Roof
Shingle
NEIGHBORHOOD
Schools
Elementary School:
Huntersville
Middle School:
Bailey
High School:
William Amos Hough
FINANCIAL
Financial
HOA Fee
$1,152
HOA Frequency
Annually
HOA Name
Key Management
See this Listing
Mortgage Calculator
Similar Listings Nearby
Lorem ipsum dolor sit amet, consectetur adipiscing elit. Aliquam erat urna, scelerisque sed posuere dictum, mattis etarcu.
- 13519 Huntson Park Lane
Huntersville, NC$1,425,000
2.95 miles away
- 19036 Newburg Hill Road
Davidson, NC$1,415,000
3.69 miles away
- 14219 Kershaw Circle #16
Huntersville, NC$1,400,779
1.29 miles away
- 7519 Windaliere Drive
Cornelius, NC$1,400,000
4.99 miles away
- 19040 Newburg Hill Road
Davidson, NC$1,395,000
3.69 miles away
- 14213 Kershaw Circle #15
Huntersville, NC$1,388,828
1.29 miles away
- 14012 Camden Close Circle #35
Huntersville, NC$1,376,244
1.12 miles away
- 9112 Ansley Park Place #266
Huntersville, NC$1,375,000
2.26 miles away
- 14205 Kershaw Circle #13
Huntersville, NC$1,362,581
1.29 miles away
- 14130 White Gardens Lane #21
Huntersville, NC$1,361,833
1.22 miles away

18134 Sulton Terrace
Huntersville, NC
LIGHTBOX-IMAGES





