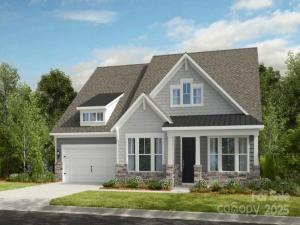13416 Chopin Ridge Road
$979,667
Huntersville, NC, 28078
singlefamily
4
5
Lot Size: 0.19 Acres
ABOUT
Property Information
New Construction - December Completion! Built by America's Most Trusted Homebuilder. Welcome to the Pikewood at 13416 Chopin Ridge Road in Walden. This stunning 1.5-story home is designed for comfort and connection, featuring a fully finished basement with a bedroom, bathroom, and extra space for work or play. The main level centers around an open-concept kitchen and great room with a cozy fireplace, perfect for gatherings. Enjoy a bright breakfast nook with access to a covered porch for indoor-outdoor dining, along with a spacious pantry, expansive countertops, and a large prep island. A private study and elegant foyer add charm, while a guest suite with a full bath offers comfort for visitors. The primary retreat is a true sanctuary with dual vanities, a large walk-in closet, a walk-in shower, a soaking tub, and a private commode. Upstairs, a game room and an attic suite with a full bath provide even more space for relaxation or play. Located in Huntersville, Walden combines charm and convenience with easy access to Uptown Charlotte. Spend weekends by the shimmering pool, gather with neighbors at the cabana, and enjoy nearby shopping, dining, and outdoor adventures thanks to quick connections to I-77 and I-485. Additional highlights include: tray ceiling at gathering room, 4' garage extension, extended pantry, study, game room with attic suite and balcony at game room, sliding glass door to covered outdoor living, fully finished basement, laundry tub, tankless water heater, steps at basement deck.
SPECIFICS
Property Details
Price:
$979,667
MLS #:
CAR4304006
Status:
Pending
Beds:
4
Baths:
5
Type:
Single Family
Subtype:
Single Family Residence
Subdivision:
Walden
Listed Date:
Sep 18, 2025
Finished Sq Ft:
4,376
Lot Size:
8,059 sqft / 0.19 acres (approx)
Year Built:
2025
AMENITIES
Interior
Appliances
Dishwasher, Disposal, Gas Cooktop, Microwave, Plumbed For Ice Maker, Tankless Water Heater, Wall Oven
Bathrooms
4 Full Bathrooms, 1 Half Bathroom
Cooling
Central Air
Flooring
Carpet, Laminate, Tile
Heating
Forced Air, Natural Gas
Laundry Features
Electric Dryer Hookup, Laundry Room, Main Level, Washer Hookup
AMENITIES
Exterior
Architectural Style
Traditional
Community Features
Clubhouse, Outdoor Pool, Playground, Sidewalks, Street Lights, Walking Trails
Construction Materials
Fiber Cement, Stone Veneer
Exterior Features
Other - See Remarks
Parking Features
Driveway, Attached Garage, Garage Door Opener, Garage Faces Front, Tandem
Roof
Shingle
Security Features
Carbon Monoxide Detector(s), Smoke Detector(s)
NEIGHBORHOOD
Schools
Elementary School:
Huntersville
Middle School:
Bailey
High School:
William Amos Hough
FINANCIAL
Financial
HOA Fee
$1,152
HOA Frequency
Annually
HOA Name
Key Management
See this Listing
Mortgage Calculator
Similar Listings Nearby
Lorem ipsum dolor sit amet, consectetur adipiscing elit. Aliquam erat urna, scelerisque sed posuere dictum, mattis etarcu.

13416 Chopin Ridge Road
Huntersville, NC





