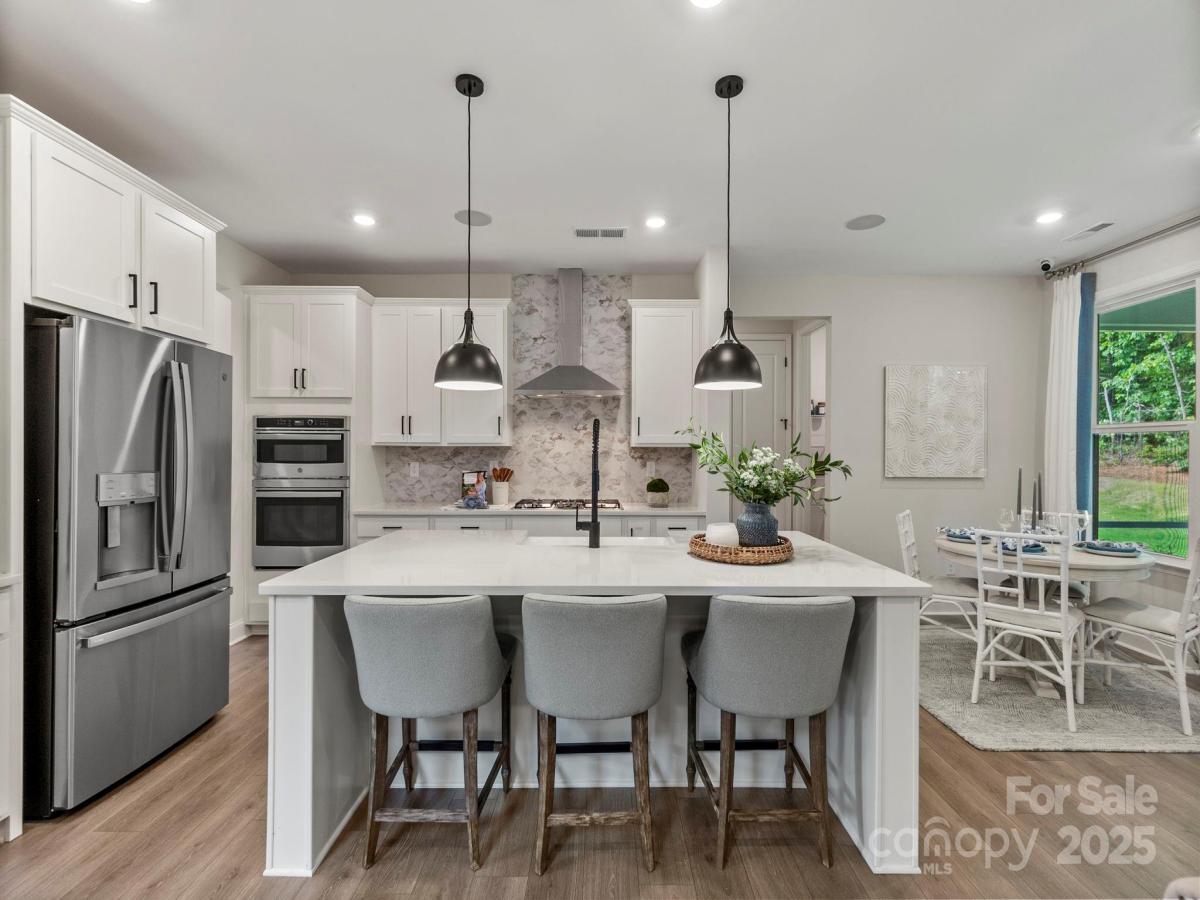13326 Chopin Ridge Road
$782,260
Huntersville, NC, 28078
singlefamily
4
5
Lot Size: 0.17 Acres
ABOUT
Property Information
Proposed New Construction - June Completion! Built by America's Most Trusted Homebuilder. Welcome to the Essex II at 13326 Chopin Ridge Road in Walden. With its inviting entrance and standout curb appeal, this home makes a warm first impression. The open-concept great room offers an optional extension and cozy fireplace, while the nearby study provides a quiet space to unwind or work. The kitchen is designed for everyday ease, featuring a large prep island, walk-in pantry, butler’s pantry, and breakfast nook that opens to covered outdoor living. A main-floor bedroom with a walk-in closet and full bath ensures guests feel right at home. Upstairs, the spacious game room adds flexibility, and the primary suite is a true retreat with a soaking tub, walk-in shower, dual vanities, and direct access from the closet to the laundry room. Three additional bedrooms complete the second floor. In Huntersville, enjoy a neighborly lifestyle with access to Uptown Charlotte, a shimmering pool, and a welcoming cabana. Additional highlights include: study, covered outdoor living, additional secondary bath upstairs, laundry tub, tray ceiling at primary bedroom, tankless water heater, crawl space. This is a proposed home, giving buyers the opportunity to personalize their space with selections from the design studio. Final pricing may vary depending on the buyer’s chosen finishes and features. Photos are for representative purposes only. MLS#4295927
SPECIFICS
Property Details
Price:
$782,260
MLS #:
CAR4295927
Status:
Active
Beds:
4
Baths:
5
Type:
Single Family
Subtype:
Single Family Residence
Subdivision:
Walden
Listed Date:
Aug 26, 2025
Finished Sq Ft:
3,275
Lot Size:
7,187 sqft / 0.17 acres (approx)
Year Built:
AMENITIES
Interior
Appliances
Dishwasher, Disposal, Gas Cooktop, Microwave, Plumbed For Ice Maker, Wall Oven
Bathrooms
4 Full Bathrooms, 1 Half Bathroom
Cooling
Central Air, Multi Units
Flooring
Carpet, Laminate, Tile
Heating
Natural Gas
Laundry Features
Electric Dryer Hookup, Laundry Room, Upper Level, Washer Hookup
AMENITIES
Exterior
Architectural Style
Other
Community Features
Clubhouse, Outdoor Pool, Playground, Sidewalks, Street Lights, Walking Trails
Construction Materials
Fiber Cement, Stone Veneer
Exterior Features
Other - See Remarks
Parking Features
Driveway, Attached Garage, Garage Door Opener, Garage Faces Front
Roof
Architectural Shingle
NEIGHBORHOOD
Schools
Elementary School:
Huntersville
Middle School:
Bailey
High School:
William Amos Hough
FINANCIAL
Financial
HOA Fee
$1,200
HOA Frequency
Annually
HOA Name
Key Management
See this Listing
Mortgage Calculator
Similar Listings Nearby
Lorem ipsum dolor sit amet, consectetur adipiscing elit. Aliquam erat urna, scelerisque sed posuere dictum, mattis etarcu.

13326 Chopin Ridge Road
Huntersville, NC





