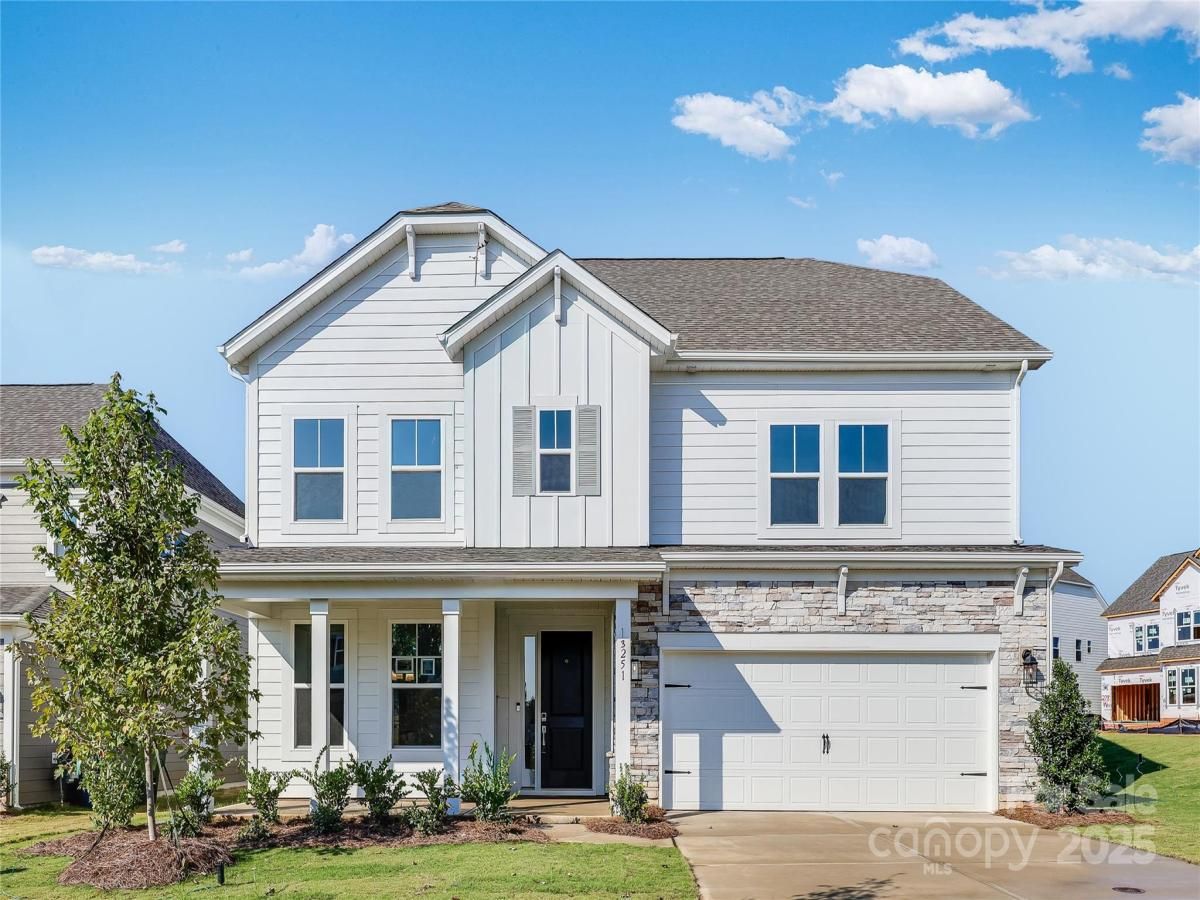13251 Chopin Ridge Road
$729,990
Huntersville, NC, 28078
singlefamily
5
4
Lot Size: 0.22 Acres
ABOUT
Property Information
New Construction - Ready Now! Built by America's Most Trusted Homebuilder. Welcome to the Waverly at 13251 Chopin Ridge Road in Walden. This open-concept design makes everyday living effortless, with a spacious gathering room that flows into the kitchen featuring an oversized island, walk-in pantry, and butler’s pantry for easy hosting and meal prep. A main-floor bedroom with a nearby full bath creates a private retreat for guests, while a mudroom off the two-car garage helps keep things organized. Upstairs, the expansive primary suite offers a soaking tub, walk-in shower, dual vanities, and two walk-in closets, joined by three additional bedrooms, a versatile loft, and a convenient laundry room. In Huntersville, you’ll enjoy a charming community with a shimmering pool, cabana, and quick access to shopping, dining, and outdoor adventures, plus easy connections to Uptown Charlotte via I-77 and I-485. Additional highlights include: sink at laundry, tray ceiling at primary suite, gourmet kitchen, downstairs bedroom and bath, covered outdoor living. MLS#4252868
SPECIFICS
Property Details
Price:
$729,990
MLS #:
CAR4252868
Status:
Active
Beds:
5
Baths:
4
Type:
Single Family
Subtype:
Single Family Residence
Subdivision:
Walden
Listed Date:
Apr 29, 2025
Finished Sq Ft:
2,933
Lot Size:
9,583 sqft / 0.22 acres (approx)
Year Built:
2025
AMENITIES
Interior
Appliances
Dishwasher, Disposal, Gas Cooktop, Microwave, Plumbed For Ice Maker, Wall Oven
Bathrooms
4 Full Bathrooms
Cooling
Electric, Zoned
Flooring
Carpet, Laminate, Tile
Heating
Natural Gas, Zoned
Laundry Features
Electric Dryer Hookup, Laundry Room, Upper Level, Washer Hookup
AMENITIES
Exterior
Community Features
Clubhouse, Playground, Sidewalks, Street Lights, Walking Trails
Construction Materials
Fiber Cement, Stone Veneer
Parking Features
Driveway, Attached Garage, Garage Door Opener, Garage Faces Front
Roof
Architectural Shingle
NEIGHBORHOOD
Schools
Elementary School:
Huntersville
Middle School:
Bailey
High School:
William Amos Hough
FINANCIAL
Financial
HOA Fee
$1,200
HOA Frequency
Annually
HOA Name
Key Management
See this Listing
Mortgage Calculator
Similar Listings Nearby
Lorem ipsum dolor sit amet, consectetur adipiscing elit. Aliquam erat urna, scelerisque sed posuere dictum, mattis etarcu.

13251 Chopin Ridge Road
Huntersville, NC





