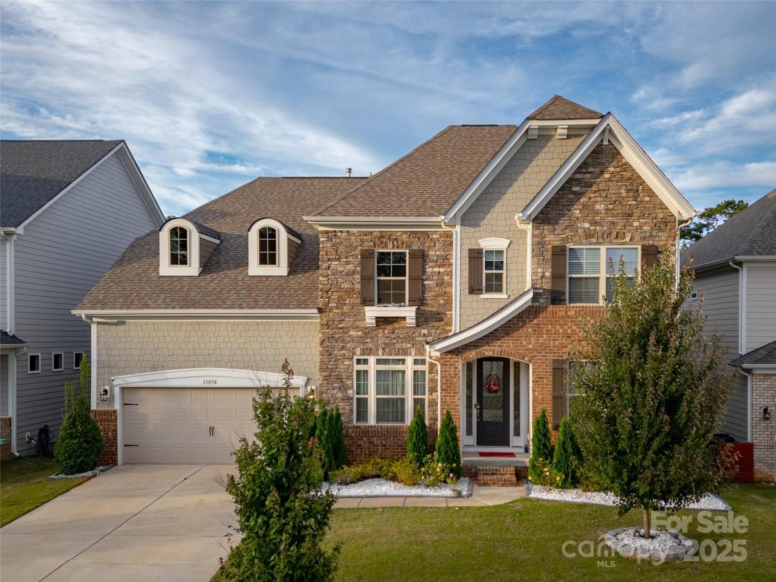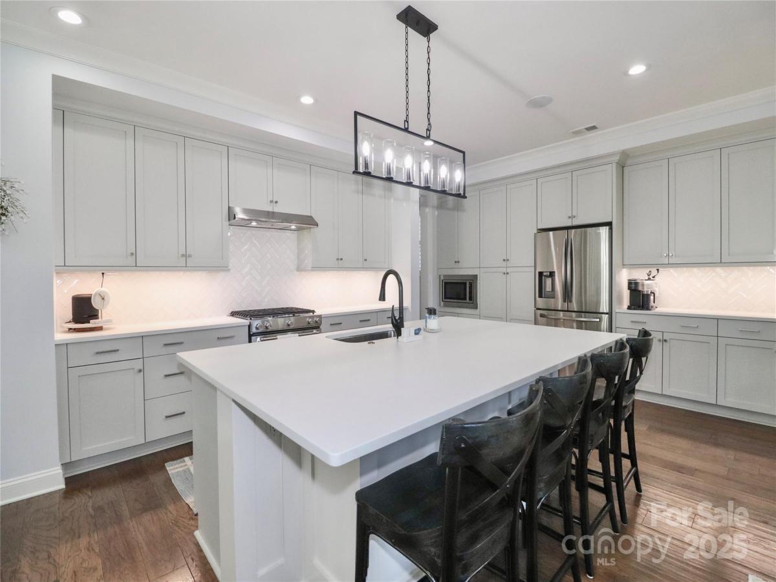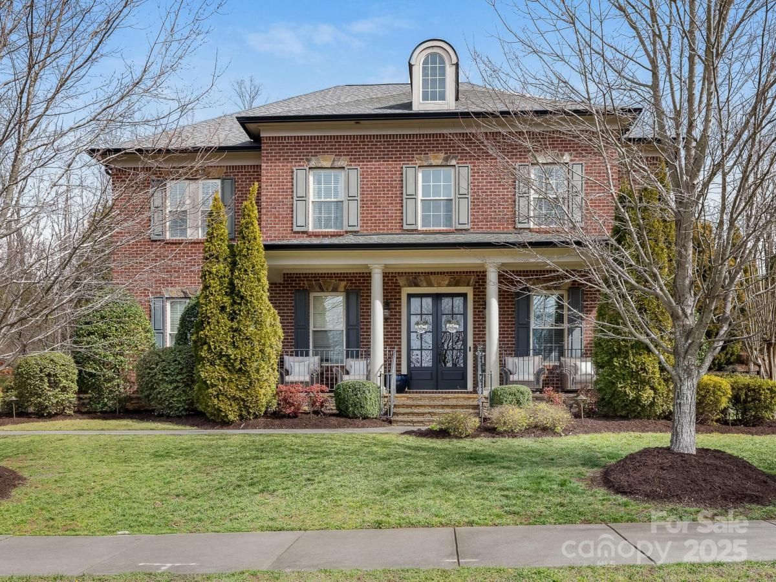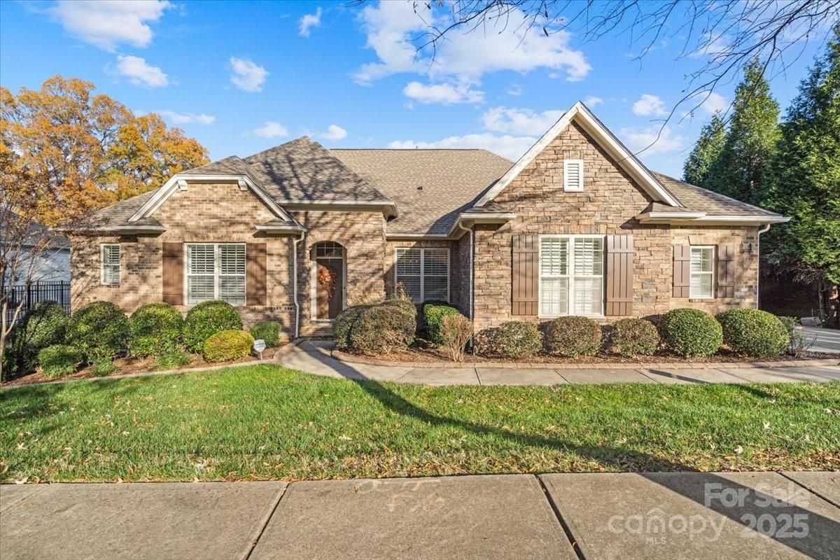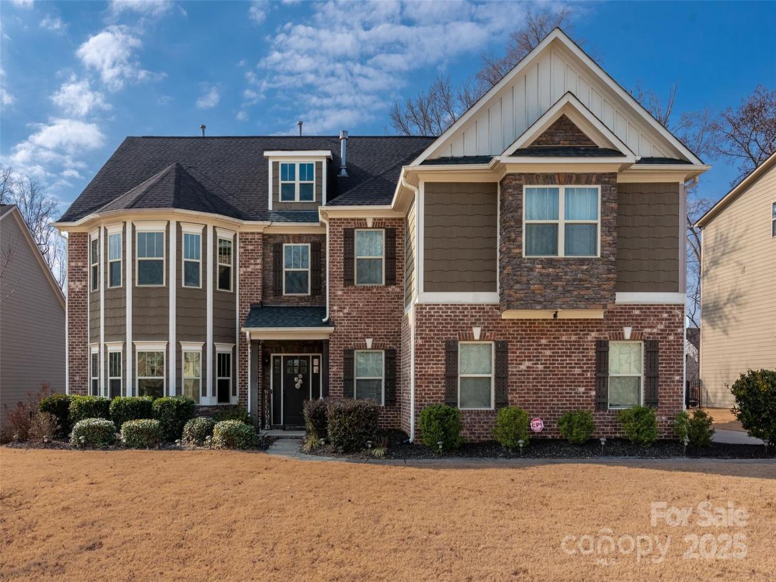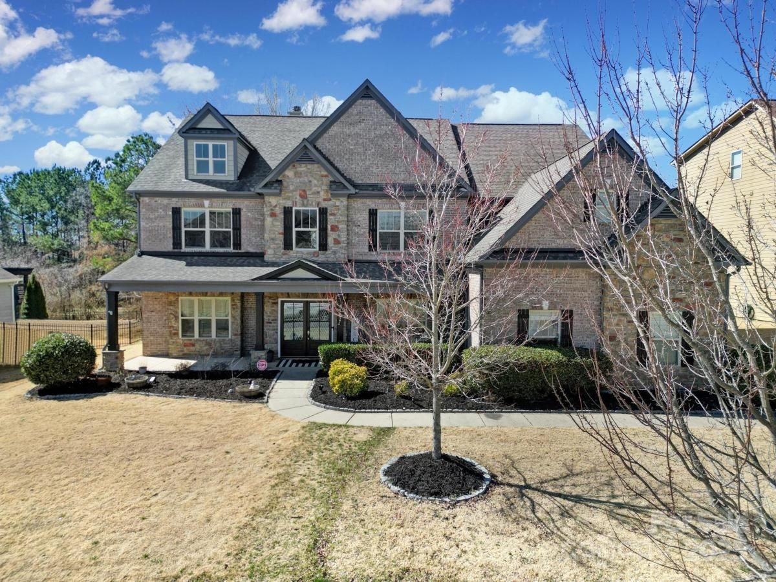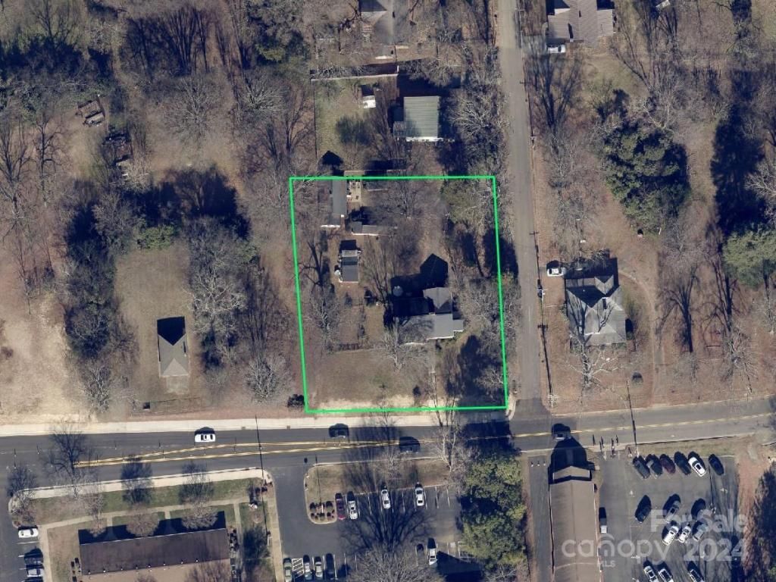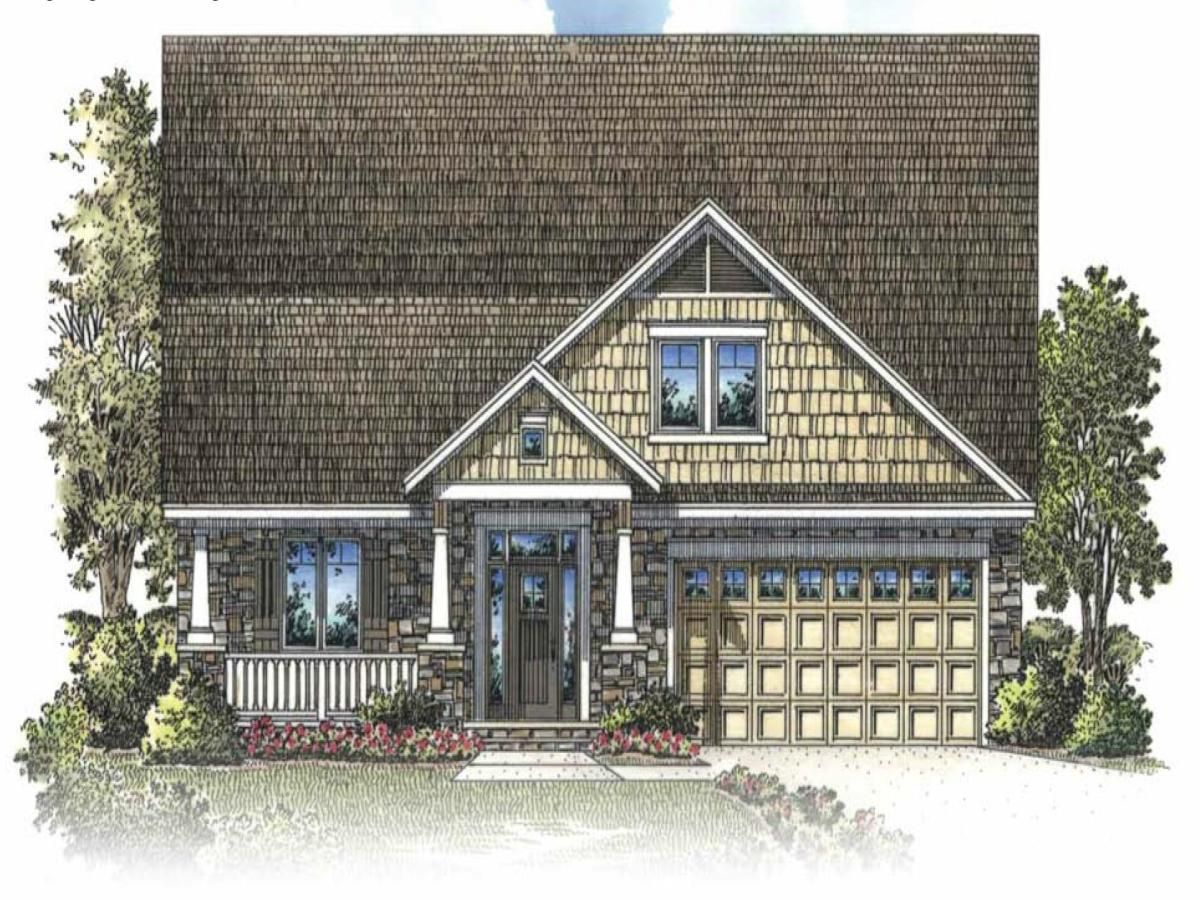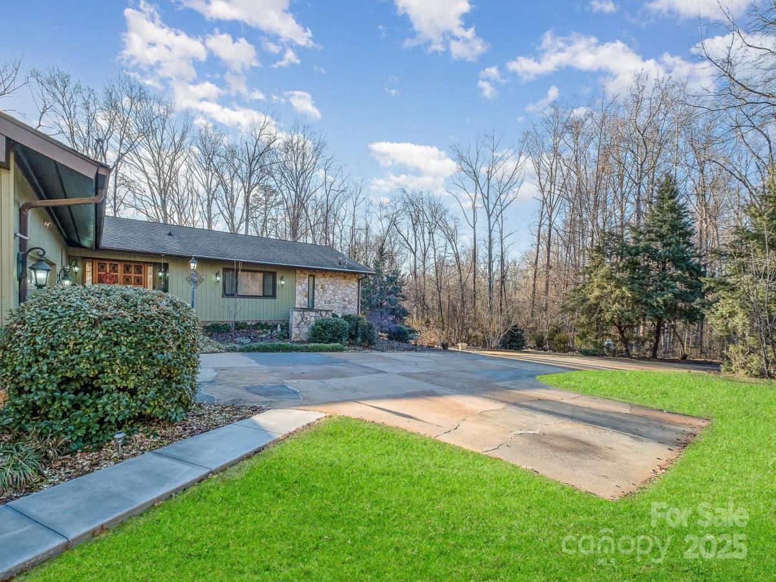13050 Regent Grove Lane
$850,000
Huntersville, NC, 28078
singlefamily
5
5
Lot Size: 0.17 Acres
Listing Provided Courtesy of Ginny Barker at Keller Williams Unified | 704 657-8881
ABOUT
Property Information
*NEW PRICE* on this exquisite home with a European flair exterior and timeless beauty on the interior. Truly spacious with a fully finished walk-out basement, this is a dream home! Gorgeous, simple elegance with upgraded features. The kitchen gleams with Quartz Countertops, expansive kitchen island, soft-close cabinets/drawers, gas cooktop, exhaust hood, butler pantry, double wall oven and a walk-in pantry flowing seamlessly to the living room. Primary bath with tiled shower, soaking tub and quartz counters. You'll love the sitting room off the front foyer, the high 9ft ceilings, Mohawk RevWood Laminate flooring, tile floors in bathrooms, the huge laundry room, plus a Rinnai tankless gas water heater. The Dining Room, Front Foyer, Owner's suite all feature the upgraded tray ceilings. Perfect Screened in Porch and covered patio below for enjoying lovely NC days. Fenced yard and wooded backdrop in the Walden Community which include: pool, clubhouse, playground, walking trails and more.
SPECIFICS
Property Details
Price:
$850,000
MLS #:
CAR4187220
Status:
Active Under Contract
Beds:
5
Baths:
5
Address:
13050 Regent Grove Lane
Type:
Single Family
Subtype:
Single Family Residence
Subdivision:
Walden
City:
Huntersville
Listed Date:
Oct 11, 2024
State:
NC
Finished Sq Ft:
4,385
ZIP:
28078
Lot Size:
7,187 sqft / 0.17 acres (approx)
Year Built:
2021
AMENITIES
Interior
Appliances
Dishwasher, Disposal, Double Oven, Exhaust Hood, Gas Cooktop, Microwave, Tankless Water Heater, Wall Oven
Bathrooms
4 Full Bathrooms, 1 Half Bathroom
Cooling
Central Air
Flooring
Carpet, Laminate, Tile, Wood
Heating
Heat Pump, Natural Gas
Laundry Features
Electric Dryer Hookup, Laundry Room, Upper Level, Washer Hookup
AMENITIES
Exterior
Architectural Style
Traditional
Community Features
Clubhouse, Outdoor Pool, Picnic Area, Playground, Sidewalks, Street Lights, Walking Trails
Construction Materials
Brick Partial, Fiber Cement, Stone Veneer
Parking Features
Driveway, Attached Garage, Garage Door Opener, Garage Faces Front, Keypad Entry
Roof
Shingle
NEIGHBORHOOD
Schools
Elementary School:
Huntersville
Middle School:
Bailey
High School:
William Amos Hough
FINANCIAL
Financial
HOA Fee
$1,200
HOA Frequency
Annually
HOA Name
Key Management
See this Listing
Mortgage Calculator
Similar Listings Nearby
Lorem ipsum dolor sit amet, consectetur adipiscing elit. Aliquam erat urna, scelerisque sed posuere dictum, mattis etarcu.
- 19031 Brandon James Drive
Cornelius, NC$1,100,000
3.16 miles away
- 12023 Huntson Reserve Road
Huntersville, NC$1,050,000
2.54 miles away
- 13114 Long Common Parkway
Huntersville, NC$1,025,000
2.71 miles away
- 14700 Old Vermillion Drive
Huntersville, NC$999,995
0.46 miles away
- 19405 Coachmans Trace
Cornelius, NC$999,900
4.28 miles away
- 15309 Guthrie Drive
Huntersville, NC$998,000
0.78 miles away
- 15637 Guthrie Drive
Huntersville, NC$995,000
0.59 miles away
- 305 Huntersville Concord Road
Huntersville, NC$990,000
1.16 miles away
- 12724 Hazelbrook Lane
Cornelius, NC$979,900
3.13 miles away
- 78 Scalybark Trail
Concord, NC$970,000
4.93 miles away

13050 Regent Grove Lane
Huntersville, NC
LIGHTBOX-IMAGES





