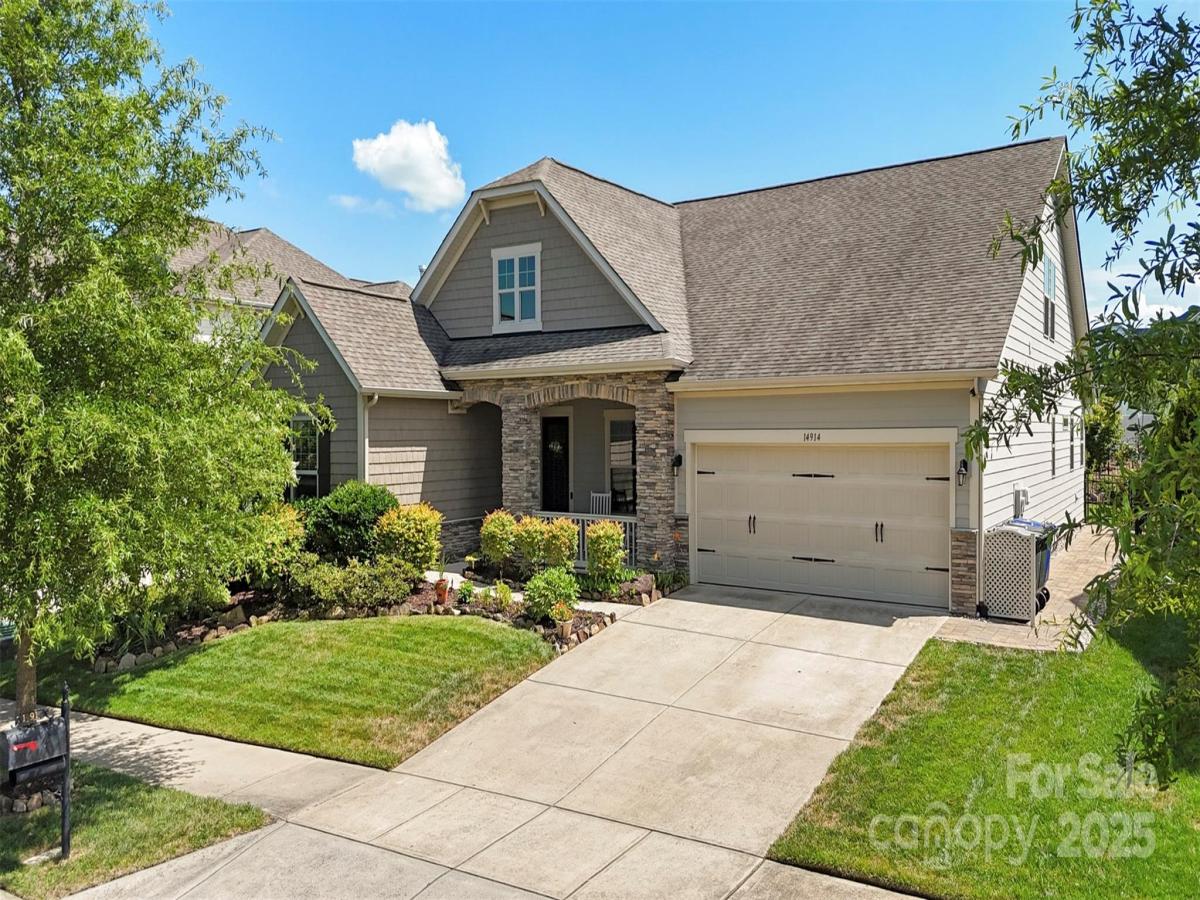14914 Marymont Avenue
$675,000
Huntersville, NC, 28078
singlefamily
4
3
Lot Size: 0.18 Acres
ABOUT
Property Information
Charming 1.5-level, 4 Bedroom, 3 Bathroom home in the highly desirable Vermillion neighborhood! This versatile home offers an open floor plan with vinyl plank flooring, a bright living area with large windows a cozy fireplace, and a versatile office/flex space. With 3 Bedrooms (including primary!) on the main level and a guest ensuite on the upper level this home can be used in countless ways! The kitchen features a large island with seating, SS appliances, a tile backsplash, pendant lighting, and a dedicated pantry. The Dining area opens to a covered back porch—perfect for entertaining! The Primary suite boasts a spacious closet and spa-like bath with dual vanities and a walk-in shower with bench. The upper level includes an oversized loft/recreation area and a guest ensuite, offering endless possibilities. Enjoy the oversized patio and fenced-in backyard overlooking well maintained landscaping! Great location with shopping and entertainment near by! Easy access to I77 and I85
SPECIFICS
Property Details
Price:
$675,000
MLS #:
CAR4281098
Status:
Active
Beds:
4
Baths:
3
Type:
Single Family
Subtype:
Single Family Residence
Subdivision:
Vermillion
Listed Date:
Jul 16, 2025
Finished Sq Ft:
3,218
Lot Size:
7,841 sqft / 0.18 acres (approx)
Year Built:
2017
AMENITIES
Interior
Appliances
Convection Oven, Dishwasher, Disposal, Electric Oven, Exhaust Fan, Gas Cooktop, Microwave, Refrigerator, Self Cleaning Oven
Bathrooms
3 Full Bathrooms
Cooling
Central Air
Flooring
Carpet, Vinyl
Heating
ENERGY STAR Qualified Equipment, Forced Air, Natural Gas
Laundry Features
Electric Dryer Hookup, Laundry Room, Main Level, Washer Hookup
AMENITIES
Exterior
Architectural Style
European
Community Features
Outdoor Pool, Sidewalks, Street Lights, Other
Construction Materials
Fiber Cement, Stone Veneer
Exterior Features
In-Ground Irrigation
Parking Features
Driveway, Attached Garage, Garage Faces Front
Roof
Architectural Shingle
Security Features
Carbon Monoxide Detector(s), Smoke Detector(s)
NEIGHBORHOOD
Schools
Elementary School:
Blythe
Middle School:
J.M. Alexander
High School:
North Mecklenburg
FINANCIAL
Financial
HOA Fee
$700
HOA Frequency
Annually
HOA Name
Kuester Community Association
See this Listing
Mortgage Calculator
Similar Listings Nearby
Lorem ipsum dolor sit amet, consectetur adipiscing elit. Aliquam erat urna, scelerisque sed posuere dictum, mattis etarcu.

14914 Marymont Avenue
Huntersville, NC





