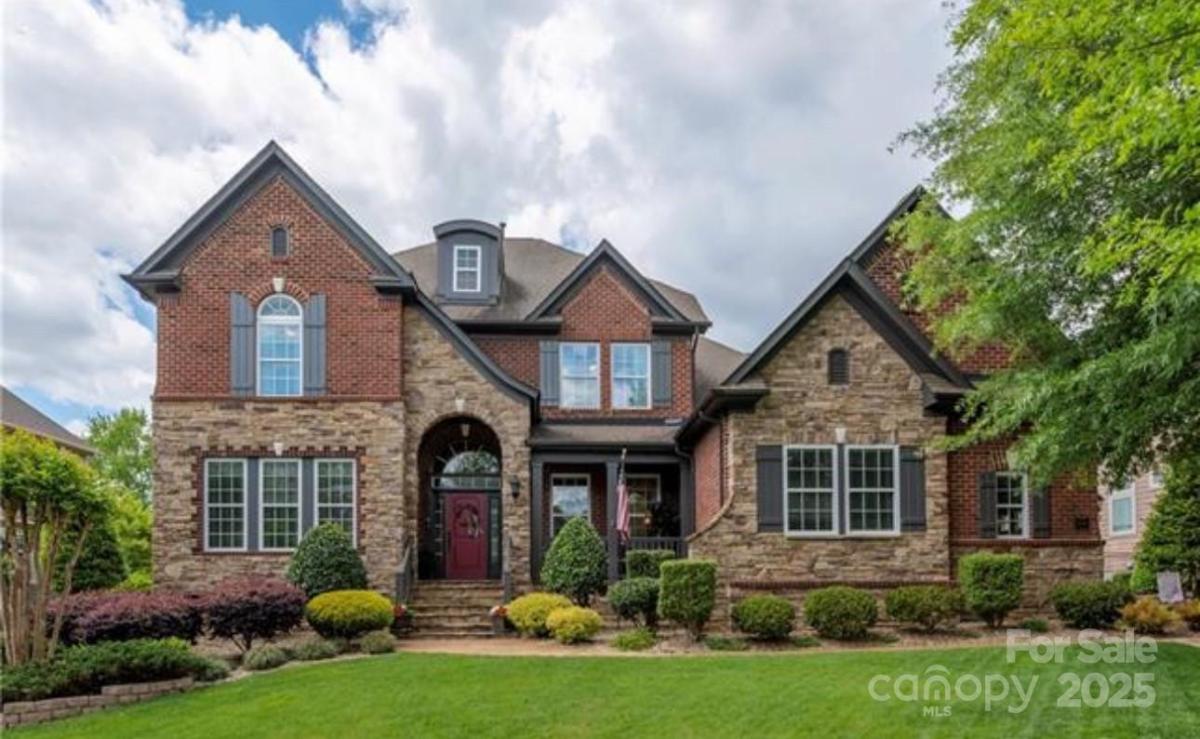14719 Old Vermillion Drive
$950,000
Huntersville, NC, 28078
singlefamily
4
4
Lot Size: 0.29 Acres
ABOUT
Property Information
Welcome to 14719 Old Vermillion Drive — an exceptional all-brick and stone residence, crafted by David Weekley Homes and nestled in the prestigious Estates section of Vermillion.
From the moment you arrive, the meticulous care and pride of ownership are undeniable. The beautifully manicured landscaping, sand-tinted driveway and walkway, and epoxy-coated garage floors create an impressive first impression — and that’s just the exterior.
Step inside to a grand foyer featuring a curved staircase and expansive windows that flood the home with natural light, setting the tone for the elegance found throughout. Gleaming hardwood floors span the entire main level and continue through most of the upper floor, excluding just the three spacious bedrooms and dedicated theater room.
The heart of the home is the soaring two-story great room, seamlessly connected to a gourmet kitchen equipped with a brand-new oversized island and a premium Wolf gas cooktop — ideal for both everyday living and entertaining.
The main-level primary suite offers a serene retreat with newly installed hardwood floors and a fully renovated spa-inspired bath, showcasing upgraded tile, modern vanities, and a luxurious tile walk-in shower.
Major system updates include a new roof (2023), upstairs HVAC (2024), and downstairs (2025), offering peace of mind for years to come. The entire home has been freshly repainted, with many rooms featuring tasteful, designer wallpaper that adds both charm and character.
Let's not forget the backyard tropical oasis with heated salt water sports pool!!
Don’t miss the opportunity to own this beautifully updated and impeccably maintained home in one of the area's most sought-after communities.
From the moment you arrive, the meticulous care and pride of ownership are undeniable. The beautifully manicured landscaping, sand-tinted driveway and walkway, and epoxy-coated garage floors create an impressive first impression — and that’s just the exterior.
Step inside to a grand foyer featuring a curved staircase and expansive windows that flood the home with natural light, setting the tone for the elegance found throughout. Gleaming hardwood floors span the entire main level and continue through most of the upper floor, excluding just the three spacious bedrooms and dedicated theater room.
The heart of the home is the soaring two-story great room, seamlessly connected to a gourmet kitchen equipped with a brand-new oversized island and a premium Wolf gas cooktop — ideal for both everyday living and entertaining.
The main-level primary suite offers a serene retreat with newly installed hardwood floors and a fully renovated spa-inspired bath, showcasing upgraded tile, modern vanities, and a luxurious tile walk-in shower.
Major system updates include a new roof (2023), upstairs HVAC (2024), and downstairs (2025), offering peace of mind for years to come. The entire home has been freshly repainted, with many rooms featuring tasteful, designer wallpaper that adds both charm and character.
Let's not forget the backyard tropical oasis with heated salt water sports pool!!
Don’t miss the opportunity to own this beautifully updated and impeccably maintained home in one of the area's most sought-after communities.
SPECIFICS
Property Details
Price:
$950,000
MLS #:
CAR4312054
Status:
Active Under Contract
Beds:
4
Baths:
4
Type:
Single Family
Subtype:
Single Family Residence
Subdivision:
Vermillion
Listed Date:
Oct 20, 2025
Finished Sq Ft:
3,964
Lot Size:
12,632 sqft / 0.29 acres (approx)
Year Built:
2006
AMENITIES
Interior
Appliances
Bar Fridge, Dishwasher, Electric Oven, Gas Cooktop, Microwave, Refrigerator, Wall Oven
Bathrooms
3 Full Bathrooms, 1 Half Bathroom
Cooling
Central Air
Flooring
Carpet, Tile, Wood
Heating
Forced Air, Natural Gas
Laundry Features
Electric Dryer Hookup, Laundry Room, Main Level, Washer Hookup
AMENITIES
Exterior
Construction Materials
Brick Full, Stone
Exterior Features
In-Ground Hot Tub / Spa, In-Ground Irrigation
Parking Features
Driveway, Attached Garage, Garage Door Opener, Keypad Entry
Roof
Architectural Shingle
NEIGHBORHOOD
Schools
Elementary School:
Blythe
Middle School:
J.M. Alexander
High School:
North Mecklenburg
FINANCIAL
Financial
HOA Fee
$700
HOA Frequency
Annually
HOA Name
Kuester Management
See this Listing
Mortgage Calculator
Similar Listings Nearby
Lorem ipsum dolor sit amet, consectetur adipiscing elit. Aliquam erat urna, scelerisque sed posuere dictum, mattis etarcu.

14719 Old Vermillion Drive
Huntersville, NC





