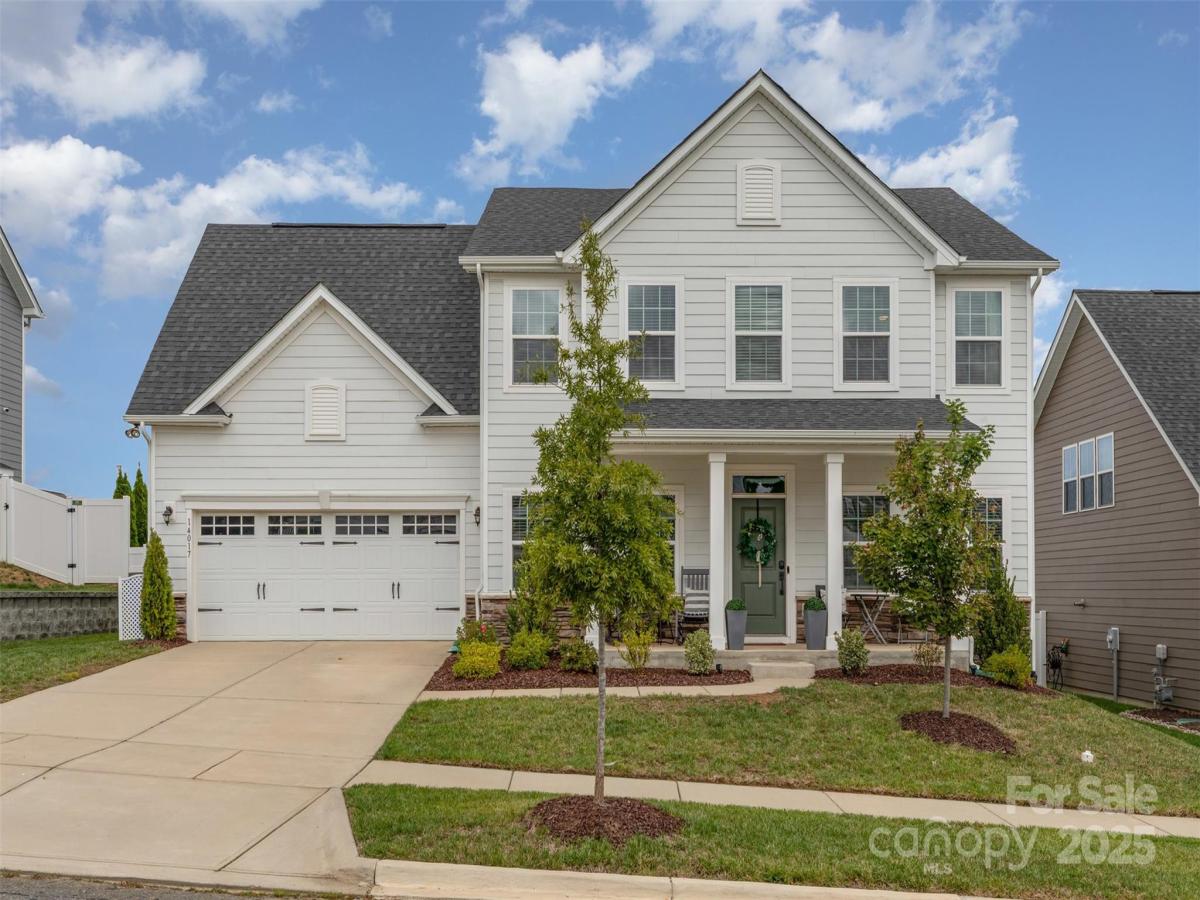14017 Whitney Hodges Drive
$589,900
Huntersville, NC, 28078
singlefamily
4
3
Lot Size: 0.21 Acres
ABOUT
Property Information
This isn’t your average “open concept, chef's kitchen, blah blah blah” kind of listing. This one’s got personality and a floor plan that actually works for REAL people in REAL life. You’ll love the big front porch that feels straight out of a Southern Living cover, and the screened-in back porch made for football Sundays and quiet mornings with coffee. Inside, the gourmet kitchen serves as the heart of the home, featuring a large island with quartz countertops, stainless steel appliances, and upgraded cabinetry with plenty of storage. A versatile room on the main level can be used as a home office, formal dining area, or flex space to suit a variety of needs. Upstairs, the spacious primary suite is filled with natural light and includes two walk-in closets, dual vanities, and a beautifully tiled shower. Three additional bedrooms, a full bath with double vanity, and a convenient laundry room complete the second floor. Situated on a generous homesite, this property provides plenty of room for outdoor enjoyment and gatherings in the fenced back yard. Vermillion isn’t just a neighborhood. It’s a community. Two pools, a neighborhood restaurant, playgrounds, walking trails, and a future greenway that’ll take you straight to Downtown Huntersville. Modern living. Front-porch charm. Neighborhood connections. That’s Vermillion.
SPECIFICS
Property Details
Price:
$589,900
MLS #:
CAR4312201
Status:
Active
Beds:
4
Baths:
3
Type:
Single Family
Subtype:
Single Family Residence
Subdivision:
Vermillion
Listed Date:
Oct 17, 2025
Finished Sq Ft:
2,564
Lot Size:
9,148 sqft / 0.21 acres (approx)
Year Built:
2020
AMENITIES
Interior
Appliances
Dishwasher, Disposal, Gas Water Heater, Low Flow Fixtures, Microwave, Oven, Plumbed For Ice Maker, Refrigerator, Self Cleaning Oven, Tankless Water Heater
Bathrooms
2 Full Bathrooms, 1 Half Bathroom
Cooling
Central Air, Zoned
Flooring
Carpet, Laminate, Vinyl
Heating
Forced Air, Natural Gas, Zoned
Laundry Features
Electric Dryer Hookup, Upper Level
AMENITIES
Exterior
Architectural Style
Transitional
Community Features
Outdoor Pool, Playground, Recreation Area, Street Lights, Walking Trails
Construction Materials
Hardboard Siding
Parking Features
Driveway, Attached Garage, Garage Door Opener, Garage Faces Front
Roof
Architectural Shingle
Security Features
Carbon Monoxide Detector(s)
NEIGHBORHOOD
Schools
Elementary School:
Blythe
Middle School:
J.M. Alexander
High School:
North Mecklenburg
FINANCIAL
Financial
HOA Fee
$700
HOA Frequency
Annually
HOA Name
Kuester Management
See this Listing
Mortgage Calculator
Similar Listings Nearby
Lorem ipsum dolor sit amet, consectetur adipiscing elit. Aliquam erat urna, scelerisque sed posuere dictum, mattis etarcu.

14017 Whitney Hodges Drive
Huntersville, NC





