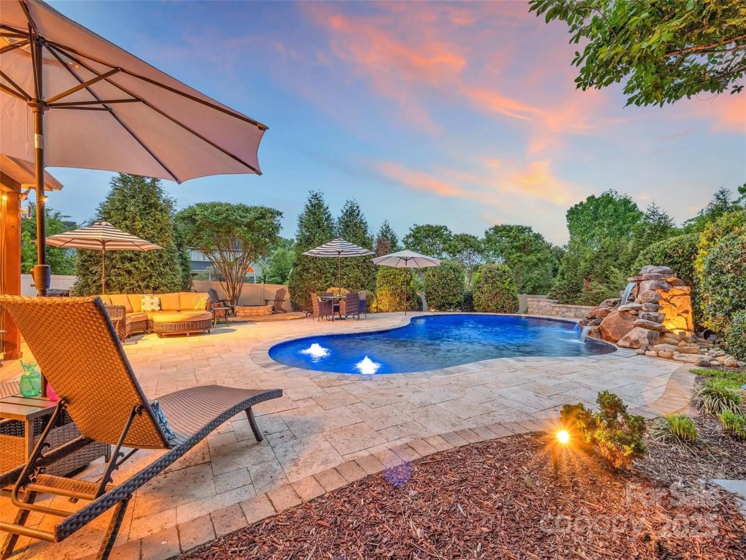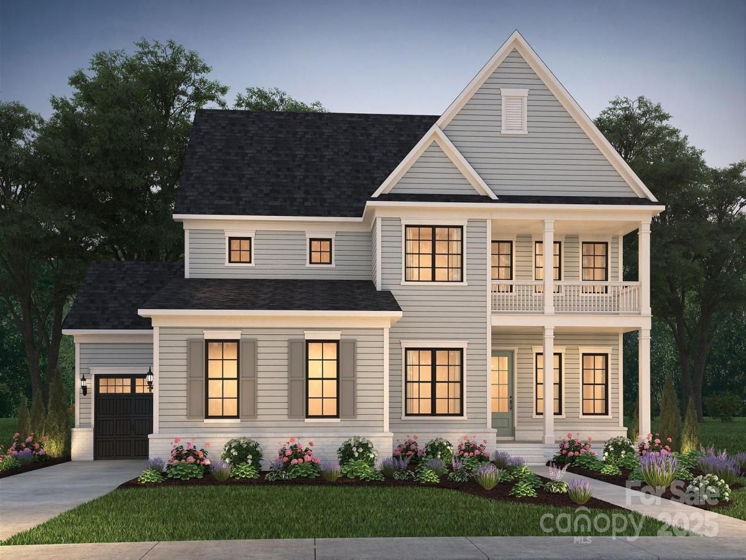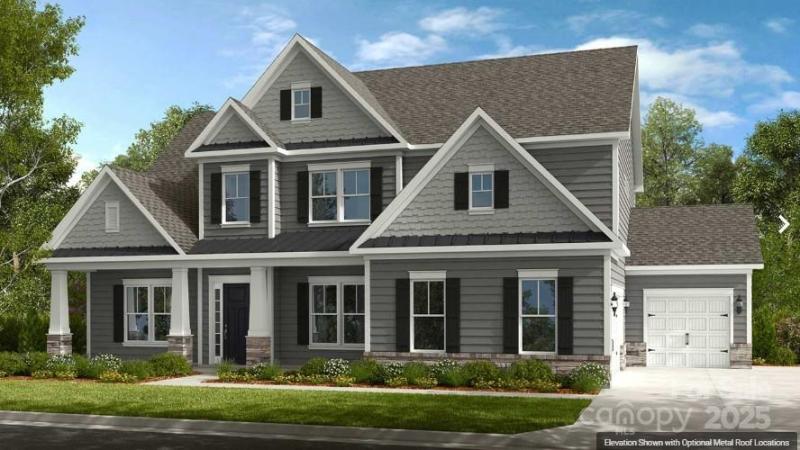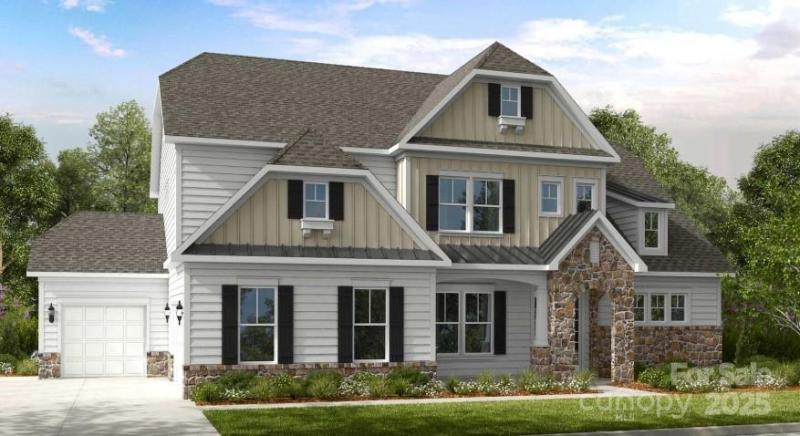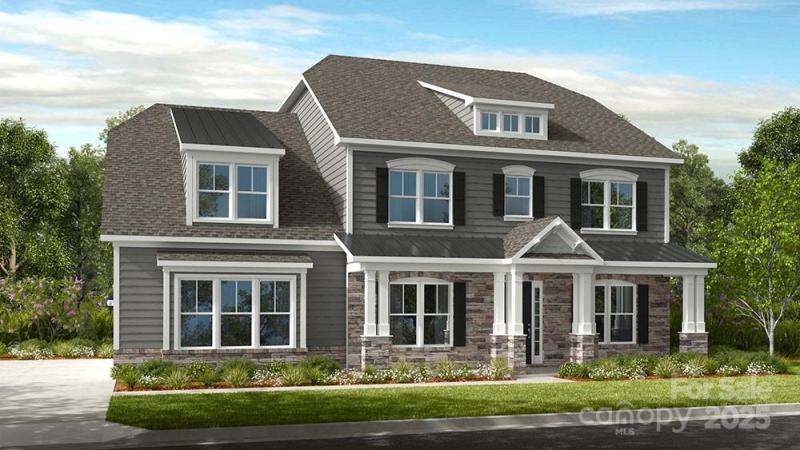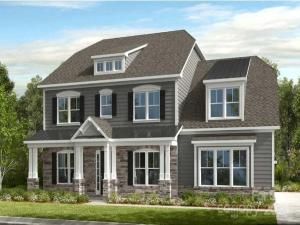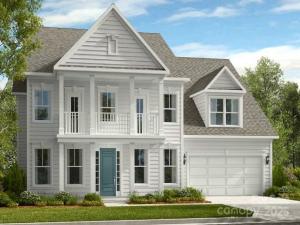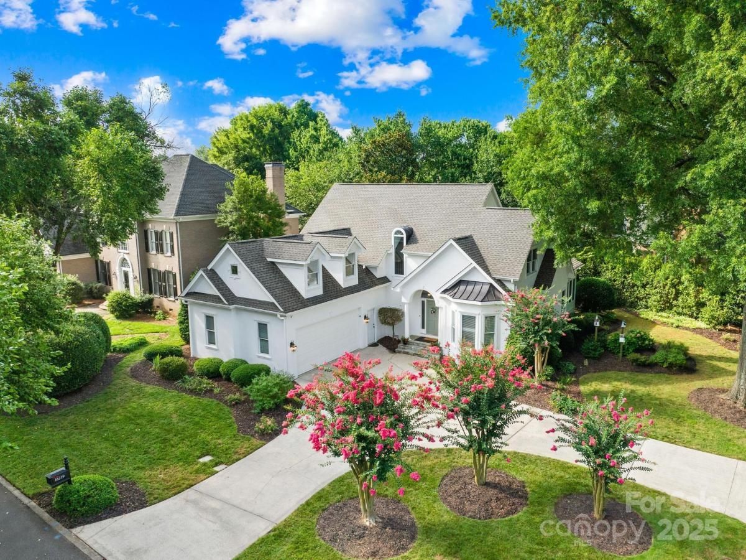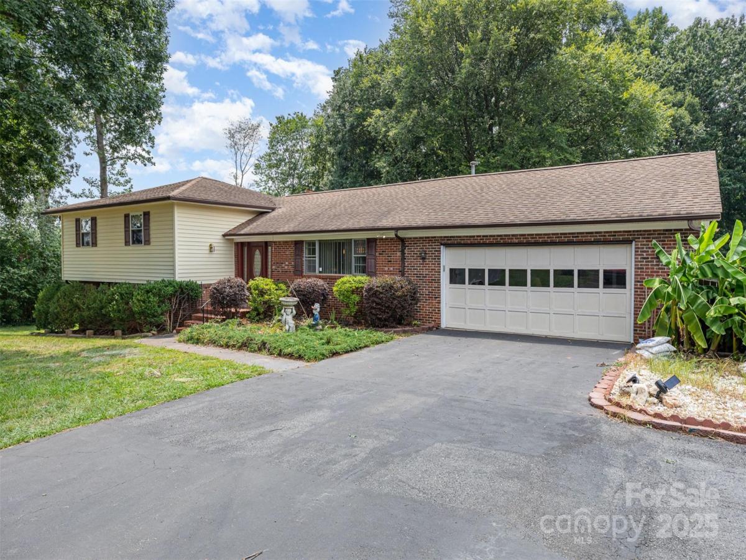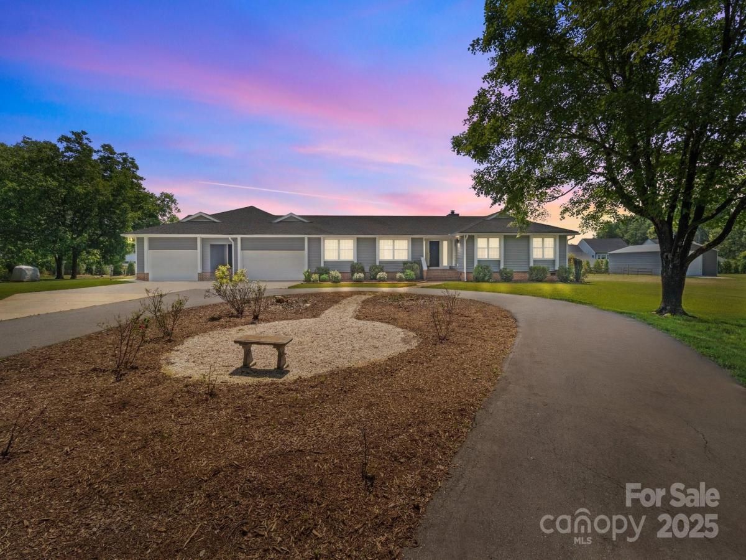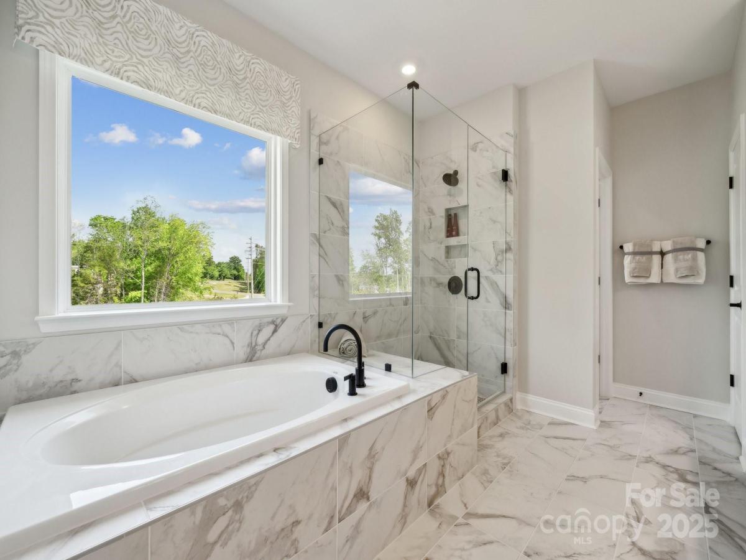13215 Serenity Street
$900,000
Huntersville, NC, 28078
singlefamily
5
3
Lot Size: 0.38 Acres
Listing Provided Courtesy of Kay Casey at Casey Real Estate, Inc. | 704 661-1533
ABOUT
Property Information
Live like you are on vacation every day in this luxurious resort style home! You’ll love entertaining your family and friends! The library/keeping area is serene and well appointed. Spacious bedroom with full bath on the main level is perfect for guests with four more large bedrooms and bed/bonus on the upper level. Beautiful extensive wall molding on 2 story stair hall. Primary bedroom makes a classic statement of attention to detail. The beach-entry saltwater gunite pool has a heater and smooth Pebble Tec finishing. The pool deck is French travertine. It also features a gorgeous stone waterfall that can be enjoyed year-round. Kitchen boasts a massive island, & custom seller- designed lighted pantry with pull-out shelves. Plentiful custom cabinets with crown molding and of course, granite counters and quality appliances that you would expect. As you walk through this home, you can tell this seller put a lot of thought into the details that are meant to help you slow down & enjoy life.
SPECIFICS
Property Details
Price:
$900,000
MLS #:
CAR4250109
Status:
Pending
Beds:
5
Baths:
3
Address:
13215 Serenity Street
Type:
Single Family
Subtype:
Single Family Residence
Subdivision:
Vermillion
City:
Huntersville
Listed Date:
Apr 25, 2025
State:
NC
Finished Sq Ft:
3,822
ZIP:
28078
Lot Size:
16,553 sqft / 0.38 acres (approx)
Year Built:
2014
AMENITIES
Interior
Appliances
Dishwasher, Disposal, Double Oven, Gas Cooktop, Gas Water Heater, Ice Maker, Microwave, Plumbed For Ice Maker, Refrigerator with Ice Maker, Self Cleaning Oven, Tankless Water Heater, Washer/ Dryer
Bathrooms
3 Full Bathrooms
Cooling
Central Air, Electric, E N E R G Y S T A R Qualified Equipment, Zoned
Flooring
Carpet, Tile, Wood
Heating
E N E R G Y S T A R Qualified Equipment, Forced Air, Natural Gas, Zoned
Laundry Features
Electric Dryer Hookup, Laundry Room, Upper Level, Washer Hookup
AMENITIES
Exterior
Architectural Style
Traditional
Community Features
Outdoor Pool, Playground, Recreation Area, Walking Trails
Construction Materials
Fiber Cement, Stone
Exterior Features
Fire Pit
Parking Features
Driveway, Attached Garage, Garage Faces Side, Keypad Entry
Roof
Composition
Security Features
Carbon Monoxide Detector(s), Security System, Smoke Detector(s)
NEIGHBORHOOD
Schools
Elementary School:
Blythe
Middle School:
J.M. Alexander
High School:
North Mecklenburg
FINANCIAL
Financial
HOA Fee
$700
HOA Frequency
Annually
HOA Name
Kuester Mgmt
See this Listing
Mortgage Calculator
Similar Listings Nearby
Lorem ipsum dolor sit amet, consectetur adipiscing elit. Aliquam erat urna, scelerisque sed posuere dictum, mattis etarcu.
- 14015 Camden Close Circle #26
Huntersville, NC$1,150,979
1.98 miles away
- 18130 Sulton Terrace
Huntersville, NC$1,150,932
1.47 miles away
- 18126 Sulton Terrace
Huntersville, NC$1,139,173
1.47 miles away
- 14703 Keyes Meadow Way
Huntersville, NC$1,110,990
1.50 miles away
- 18134 Sulton Terrace
Huntersville, NC$1,106,272
1.47 miles away
- 18142 Sulton Terrace
Huntersville, NC$1,102,034
1.48 miles away
- 16219 Winnow Court
Cornelius, NC$1,100,000
4.78 miles away
- 9825 Hagers Road
Huntersville, NC$1,100,000
1.84 miles away
- 15020 Ranson Road
Huntersville, NC$1,095,000
2.23 miles away
- 18146 Sulton Terrace
Huntersville, NC$1,087,990
1.48 miles away

13215 Serenity Street
Huntersville, NC
LIGHTBOX-IMAGES





