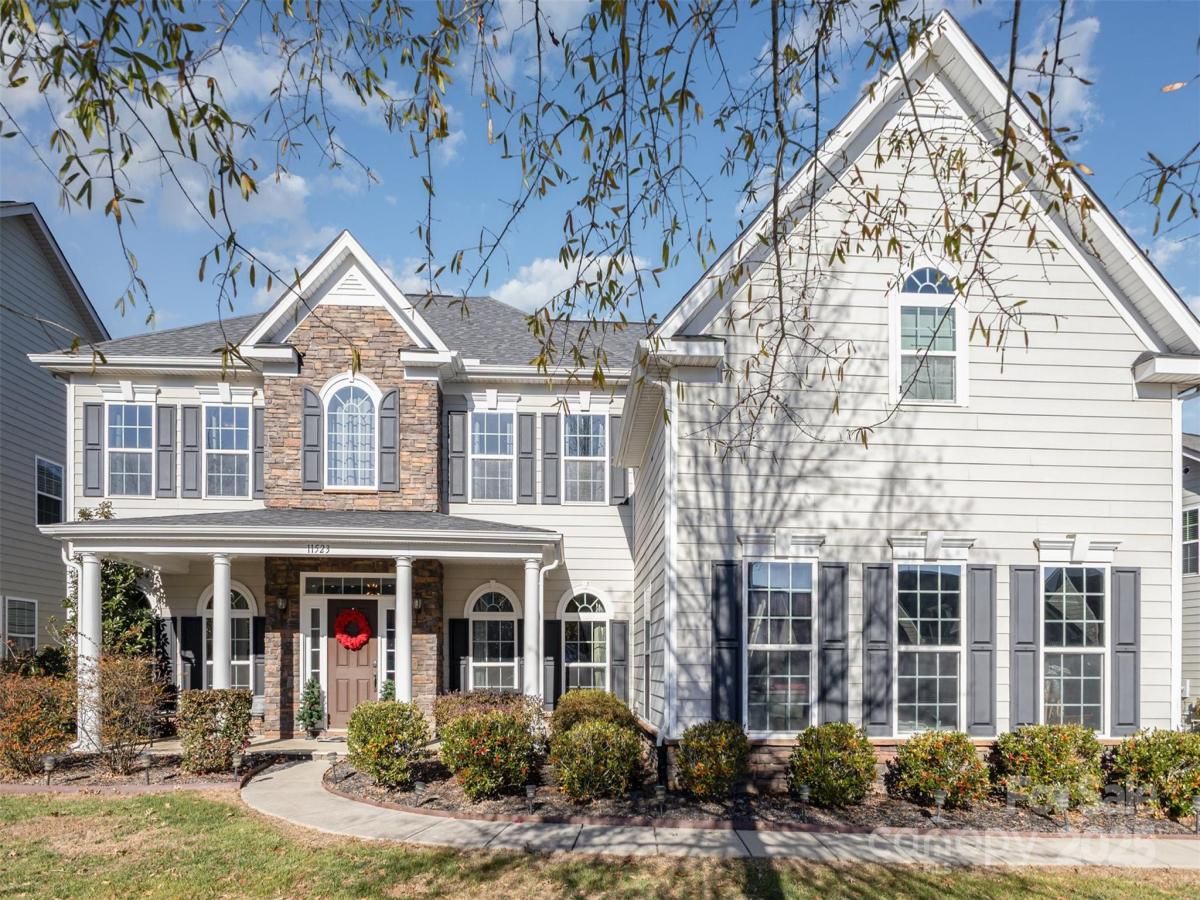11523 Warfield Avenue
$725,000
Huntersville, NC, 28078
singlefamily
6
4
Lot Size: 0.22 Acres
ABOUT
Property Information
This well-appointed home offers 5 bedrooms, including a guest bedroom on the main level, and a thoughtfully designed layout ideal for everyday living and entertaining. Hardwood floors, abundant natural light, and an open floor plan create a warm, welcoming feel throughout.
A dedicated office just off the entry provides a perfect work-from-home space. The spacious kitchen features white cabinetry, granite countertops, stainless steel appliances, double wall ovens, and a large center island that opens to the main living and dining areas.
Upstairs, the primary suite includes a tray ceiling, sitting area, and a spa-inspired bath with soaking tub, separate shower, and dual vanities. Additional bedrooms and a large bonus room offer flexibility for guests, recreation, or media space.
The resort-style backyard is designed for relaxation and entertaining, featuring a multi-level paver patio, custom retaining walls, and multiple seating areas.
A perfect blend of comfort, functionality, and outdoor living—this home is truly move-in ready.
A dedicated office just off the entry provides a perfect work-from-home space. The spacious kitchen features white cabinetry, granite countertops, stainless steel appliances, double wall ovens, and a large center island that opens to the main living and dining areas.
Upstairs, the primary suite includes a tray ceiling, sitting area, and a spa-inspired bath with soaking tub, separate shower, and dual vanities. Additional bedrooms and a large bonus room offer flexibility for guests, recreation, or media space.
The resort-style backyard is designed for relaxation and entertaining, featuring a multi-level paver patio, custom retaining walls, and multiple seating areas.
A perfect blend of comfort, functionality, and outdoor living—this home is truly move-in ready.
SPECIFICS
Property Details
Price:
$725,000
MLS #:
CAR4330048
Status:
Active
Beds:
6
Baths:
4
Type:
Single Family
Subtype:
Single Family Residence
Subdivision:
Vermillion
Listed Date:
Dec 17, 2025
Finished Sq Ft:
4,031
Lot Size:
9,583 sqft / 0.22 acres (approx)
Year Built:
2013
AMENITIES
Interior
Appliances
Dishwasher, Disposal, Double Oven, Gas Cooktop, Ice Maker, Microwave
Bathrooms
3 Full Bathrooms, 1 Half Bathroom
Cooling
Ceiling Fan(s), Central Air
Flooring
Carpet, Hardwood, Tile
Heating
Forced Air
Laundry Features
Laundry Room, Main Level
AMENITIES
Exterior
Community Features
Clubhouse, Outdoor Pool, Picnic Area, Playground, Recreation Area, Sidewalks, Walking Trails
Construction Materials
Fiber Cement, Stone Veneer
Parking Features
Driveway, Attached Garage
Roof
Architectural Shingle
NEIGHBORHOOD
Schools
Elementary School:
Blythe
Middle School:
J.M. Alexander
High School:
North Mecklenburg
FINANCIAL
Financial
HOA Fee
$700
HOA Frequency
Annually
HOA Name
Kuester Management
See this Listing
Mortgage Calculator
Similar Listings Nearby
Lorem ipsum dolor sit amet, consectetur adipiscing elit. Aliquam erat urna, scelerisque sed posuere dictum, mattis etarcu.

11523 Warfield Avenue
Huntersville, NC





