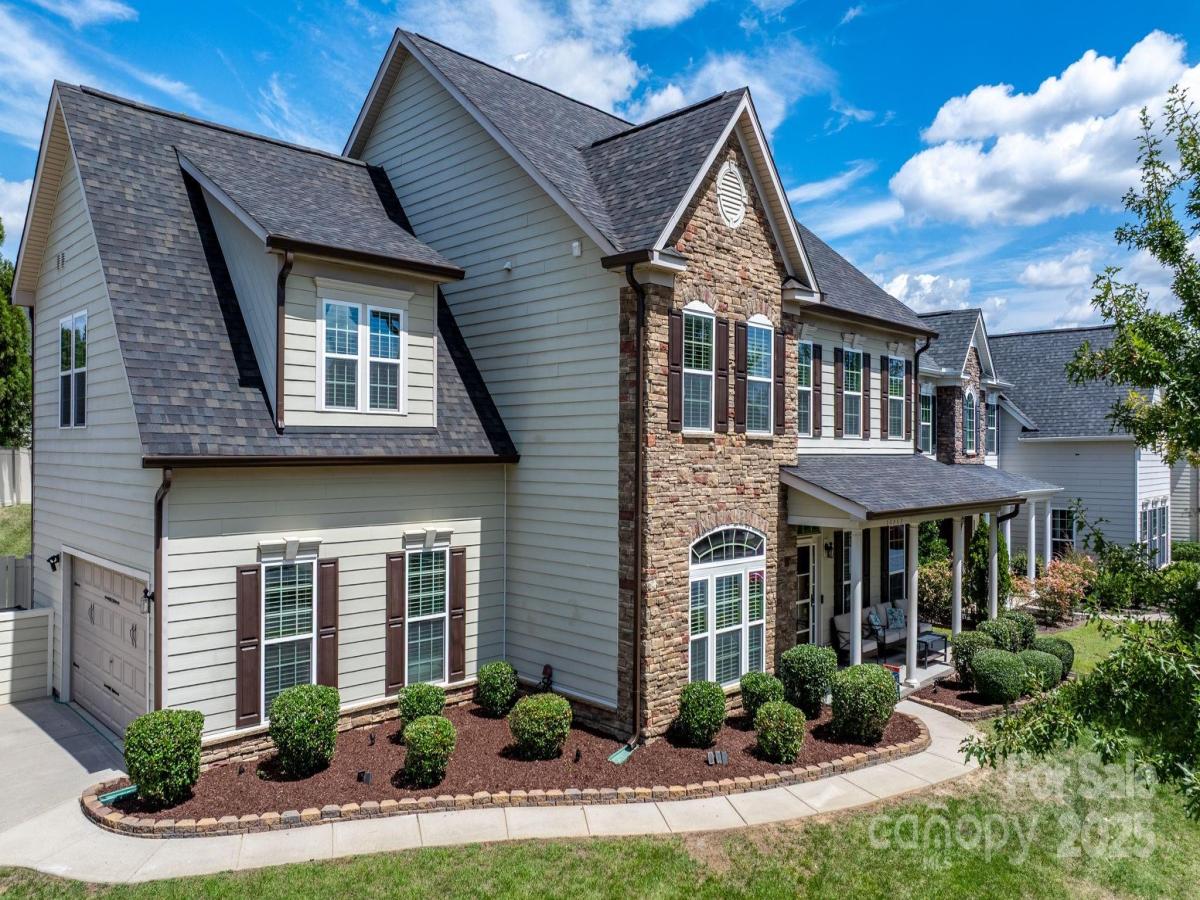11515 Warfield Avenue
$749,000
Huntersville, NC, 28078
singlefamily
5
3
Lot Size: 0.23 Acres
ABOUT
Property Information
Welcome to 11515 Warfield Avenue, where timeless sophistication meets modern luxury in Vermillion — a coveted community with 2 saltwater pools, playgrounds, walking trails, parks, gathering spaces, community restaurant, and bar & grill.
This exquisitely updated 5-bed, 3-bath home showcases a magazine-worthy chef’s kitchen with quartz counters, full backsplash, solid wood cabinetry & designer lighting, opening to a sun-drenched morning room with built-in buffet — perfect for elegant entertaining. A glass fireplace anchors the refined family room with rich custom built-ins. White oak hardwoods (2024), board-and-batten trim, office built-ins & beautifully reimagined tile baths elevate every inch.
Enjoy peace of mind with a brand-new 2025 25-yr roof, oversized gutters, privacy fence, tankless water heater, attic storage, AC/termite plans & garage built-ins. Sellers refreshed most spaces simply to elevate its elegance. See the list of upgrades and remodel list. Impeccably maintained home and meticulous Sellers.
An extraordinary blend of beauty, grace & lifestyle — not to be missed!
>>> NOTE: Community Amenities >> 2 Pools >> Community Restaurant & Pub >> Walking Trails >> Community Gardens >> Play Area & MORE!
This exquisitely updated 5-bed, 3-bath home showcases a magazine-worthy chef’s kitchen with quartz counters, full backsplash, solid wood cabinetry & designer lighting, opening to a sun-drenched morning room with built-in buffet — perfect for elegant entertaining. A glass fireplace anchors the refined family room with rich custom built-ins. White oak hardwoods (2024), board-and-batten trim, office built-ins & beautifully reimagined tile baths elevate every inch.
Enjoy peace of mind with a brand-new 2025 25-yr roof, oversized gutters, privacy fence, tankless water heater, attic storage, AC/termite plans & garage built-ins. Sellers refreshed most spaces simply to elevate its elegance. See the list of upgrades and remodel list. Impeccably maintained home and meticulous Sellers.
An extraordinary blend of beauty, grace & lifestyle — not to be missed!
>>> NOTE: Community Amenities >> 2 Pools >> Community Restaurant & Pub >> Walking Trails >> Community Gardens >> Play Area & MORE!
SPECIFICS
Property Details
Price:
$749,000
MLS #:
CAR4288363
Status:
Active
Beds:
5
Baths:
3
Type:
Single Family
Subtype:
Single Family Residence
Subdivision:
Vermillion
Listed Date:
Sep 12, 2025
Finished Sq Ft:
3,676
Lot Size:
10,106 sqft / 0.23 acres (approx)
Year Built:
2012
AMENITIES
Interior
Appliances
Dishwasher, Disposal, Double Oven, Dryer, Electric Cooktop, Electric Oven, ENERGY STAR Qualified Washer, ENERGY STAR Qualified Dishwasher, ENERGY STAR Qualified Dryer, ENERGY STAR Qualified Light Fixtures, ENERGY STAR Qualified Refrigerator, Exhaust Fan, Induction Cooktop, Microwave, Plumbed For Ice Maker, Self Cleaning Oven, Tankless Water Heater, Wall Oven, Washer/Dryer
Bathrooms
3 Full Bathrooms
Cooling
Central Air, Heat Pump
Flooring
Carpet, Tile, Wood
Heating
Heat Pump, Natural Gas
Laundry Features
In Unit
AMENITIES
Exterior
Architectural Style
Transitional
Community Features
Clubhouse, Dog Park, Hot Tub, Picnic Area, Playground, Sidewalks, Street Lights, Walking Trails, Other
Construction Materials
Fiber Cement
Exterior Features
In-Ground Irrigation
Parking Features
Driveway, Attached Garage, Garage Door Opener, Garage Faces Side
Roof
Architectural Shingle
Security Features
Carbon Monoxide Detector(s), Security System, Smoke Detector(s)
NEIGHBORHOOD
Schools
Elementary School:
Blythe
Middle School:
J.M. Alexander
High School:
North Mecklenburg
FINANCIAL
Financial
HOA Fee
$700
HOA Frequency
Annually
HOA Name
Kuester Management Group
See this Listing
Mortgage Calculator
Similar Listings Nearby
Lorem ipsum dolor sit amet, consectetur adipiscing elit. Aliquam erat urna, scelerisque sed posuere dictum, mattis etarcu.

11515 Warfield Avenue
Huntersville, NC





