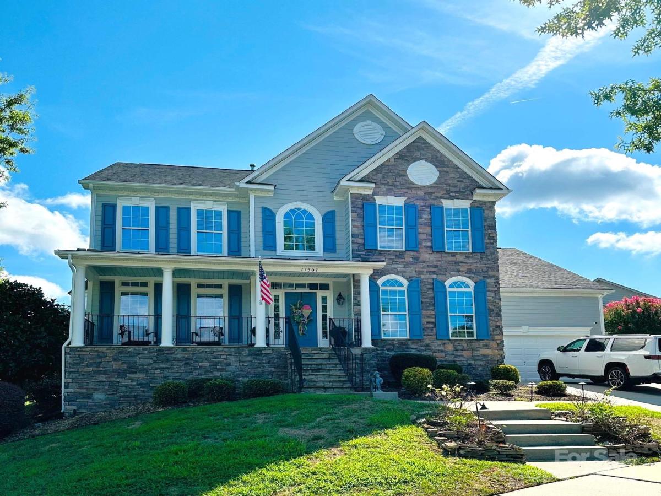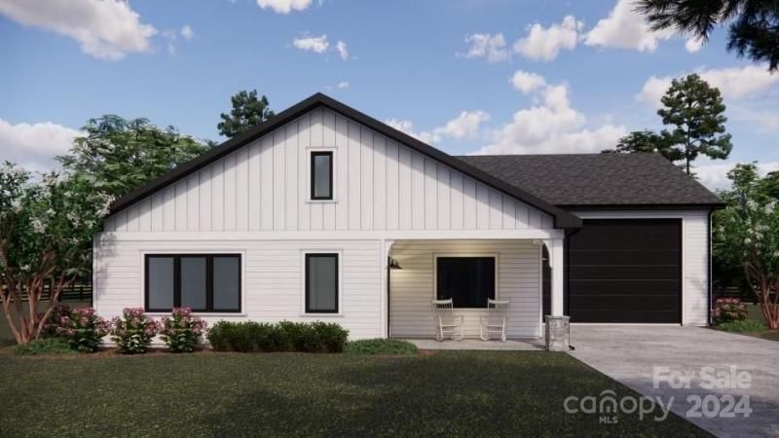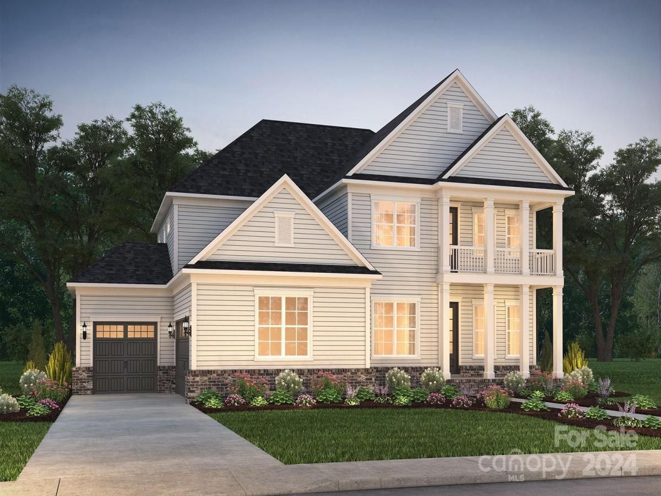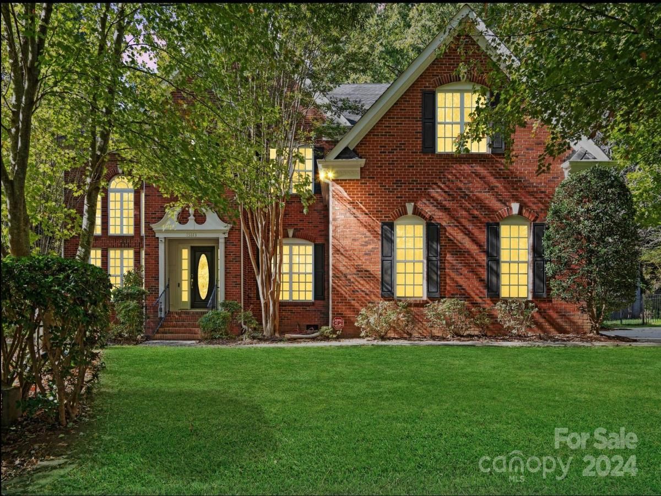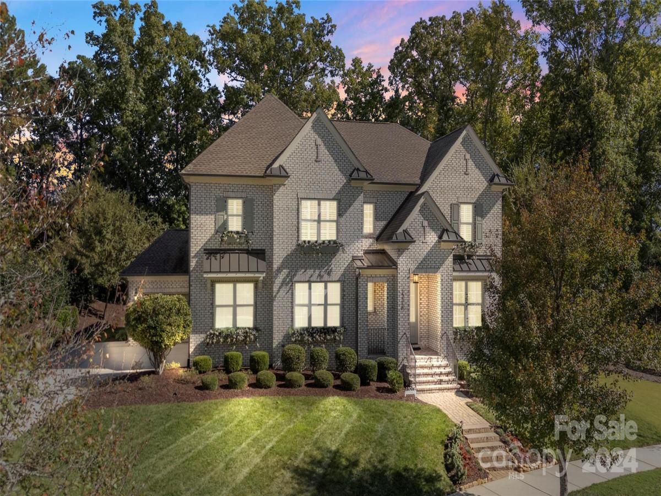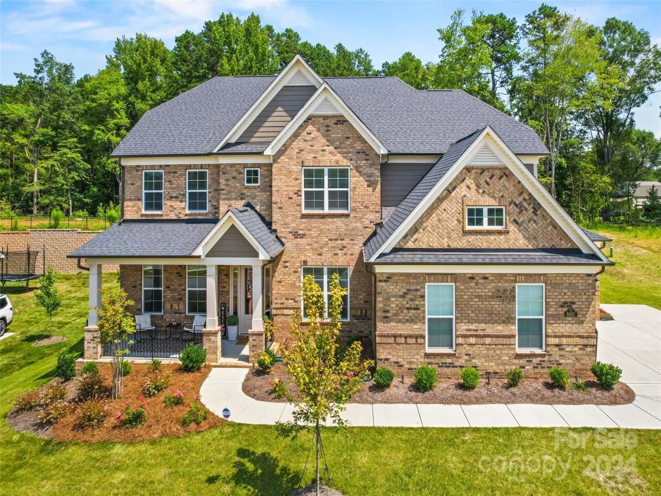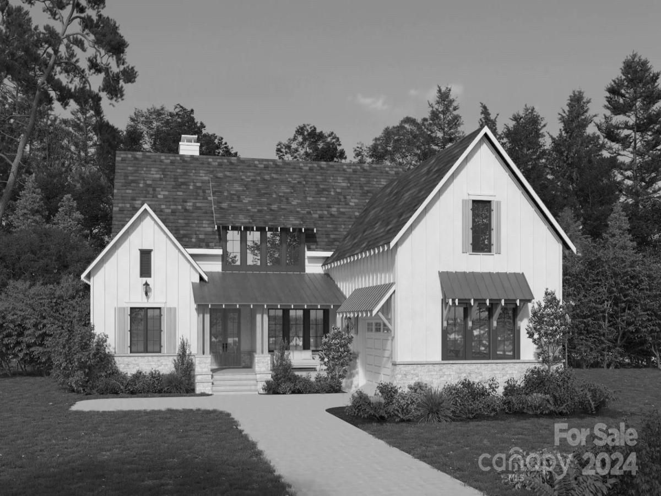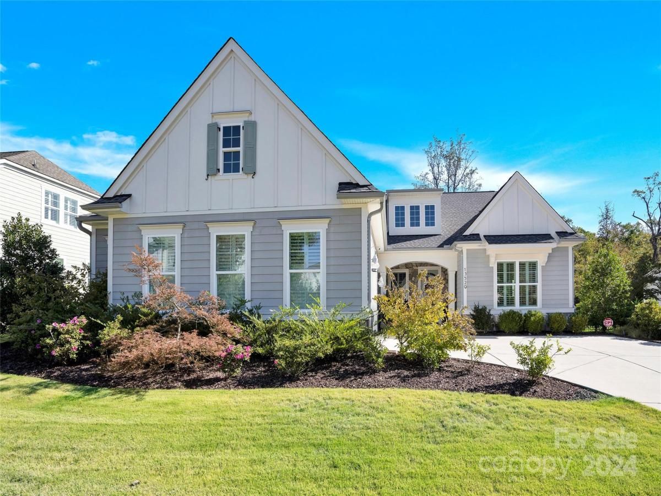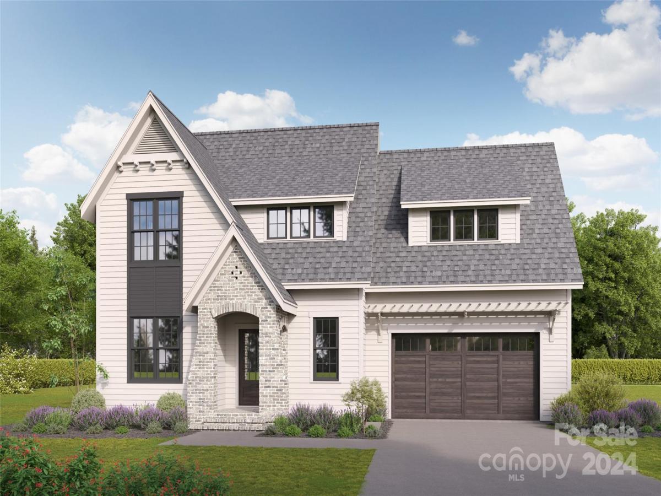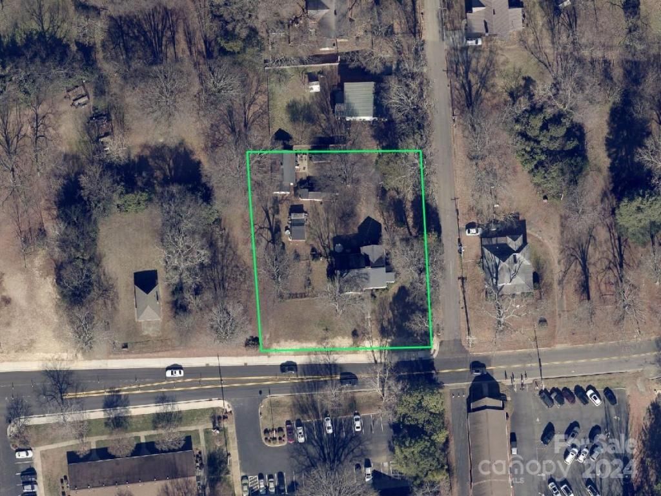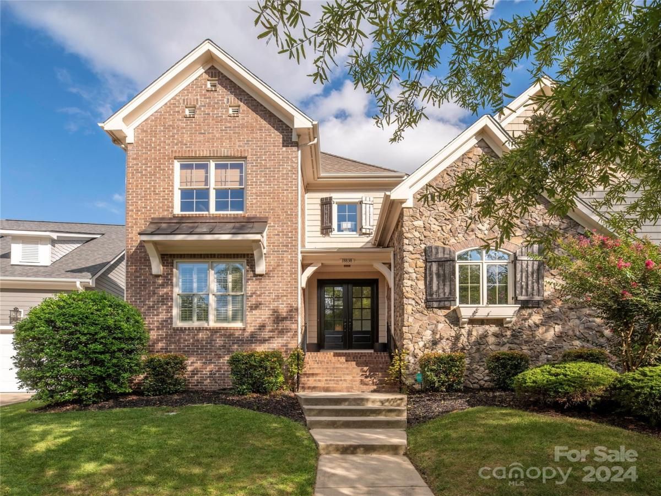11507 Warfield Avenue
$889,000
Huntersville, NC, 28078
singlefamily
4
4
Lot Size: 0.28 Acres
Listing Provided Courtesy of Heather Griffin at Century 21 DiGioia Realty | 704 626-8651
ABOUT
Property Information
Upgraded 4 Bed/3.5 Bath corner lot home in Huntersville's coveted Vermillion community. $120,000 in improvements deliver style & comfort. Hardwoods throughout most of main. Spacious dining rm at entry, opposite private office w/ built-ins & French doors. 2-story great room flows into a stunning kitchen equipped w/ Bosch SS appliances, quartz countertops, tile backsplash, new fixtures, walk-in pantry w/ custom shelving, & a sunlit breakfast area. Butler’s pantry updated to kitchen standards. Primary suite boasts trey ceiling, bay windowed sitting area w/ deck access, & fully renovated bath w/ new vanities, flooring, walk-in shower, & soaker tub. Upstairs hosts 3 bdrms,, Jack n Jill bath, large bonus/flex space, and new carpet in 2023. New HVAC in 2022 & whole-house water filtration, plus a reverse osmosis faucet in kitchen. Heated/cooled garage w/ expanded driveway. Large deck overlooks fenced backyard. Community features a pool, playground, dog park, trails, & even its own restaurant!
SPECIFICS
Property Details
Price:
$889,000
MLS #:
CAR4197838
Status:
Coming Soon
Beds:
4
Baths:
4
Address:
11507 Warfield Avenue
Type:
Single Family
Subtype:
Single Family Residence
Subdivision:
Vermillion
City:
Huntersville
Listed Date:
Nov 6, 2024
State:
NC
Finished Sq Ft:
4,220
ZIP:
28078
Lot Size:
12,197 sqft / 0.28 acres (approx)
Year Built:
2008
AMENITIES
Interior
Appliances
Bar Fridge, Convection Oven, Dishwasher, Disposal, Double Oven, Electric Oven, E N E R G Y S T A R Qualified Dishwasher, E N E R G Y S T A R Qualified Refrigerator, Filtration System, Gas Cooktop, Microwave, Plumbed For Ice Maker, Refrigerator with Ice Maker, Other
Bathrooms
3 Full Bathrooms, 1 Half Bathroom
Cooling
Ceiling Fan(s), Central Air
Flooring
Carpet, Tile, Wood
Heating
Central, Natural Gas
Laundry Features
Electric Dryer Hookup, Inside, Laundry Room, Main Level, Sink, Washer Hookup
AMENITIES
Exterior
Architectural Style
Traditional
Community Features
Dog Park, Picnic Area, Playground, Recreation Area, Sidewalks, Street Lights, Walking Trails
Construction Materials
Hardboard Siding, Stone Veneer
Exterior Features
Fire Pit, In- Ground Irrigation
Parking Features
Driveway, Attached Garage, Garage Door Opener, Garage Faces Rear
Roof
Shingle
NEIGHBORHOOD
Schools
Elementary School:
Blythe
Middle School:
J.M. Alexander
High School:
North Mecklenburg
FINANCIAL
Financial
HOA Fee
$605
HOA Frequency
Annually
HOA Name
Kuester Management Group
See this Listing
Mortgage Calculator
Similar Listings Nearby
Lorem ipsum dolor sit amet, consectetur adipiscing elit. Aliquam erat urna, scelerisque sed posuere dictum, mattis etarcu.
- 13251 Sam Furr Road
Huntersville, NC$1,149,999
3.49 miles away
- 12127 Old Cottonwood Lane #42
Huntersville, NC$1,124,241
2.41 miles away
- 15613 Glen Miro Drive
Huntersville, NC$1,100,000
2.90 miles away
- 13216 Old Store Road
Huntersville, NC$1,099,900
2.94 miles away
- 8601 Balcony Bridge Road
Huntersville, NC$1,099,000
2.76 miles away
- 19413 Coachmans Trace
Cornelius, NC$1,085,000
4.65 miles away
- 13529 Old Store Road
Huntersville, NC$1,050,000
2.76 miles away
- 19405 Coachmans Trace
Cornelius, NC$1,030,000
4.65 miles away
- 305 Huntersville Concord Road
Huntersville, NC$990,000
0.51 miles away
- 18838 Bailey Springs Drive
Davidson, NC$989,800
4.47 miles away

11507 Warfield Avenue
Huntersville, NC
LIGHTBOX-IMAGES





