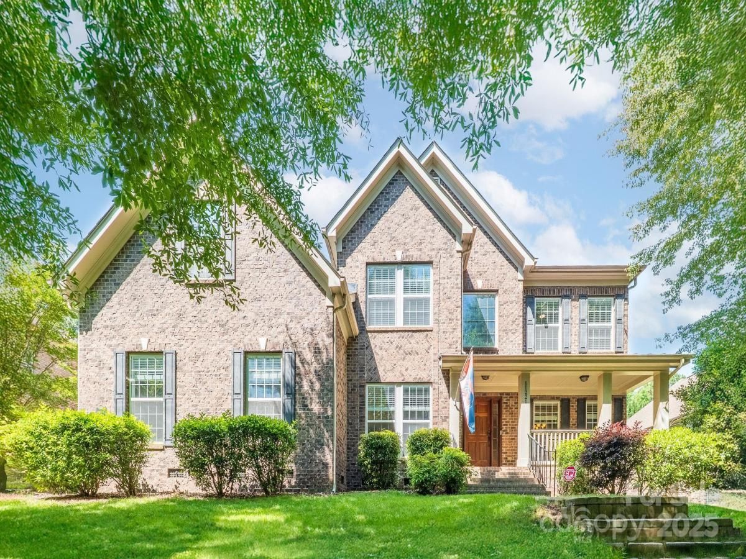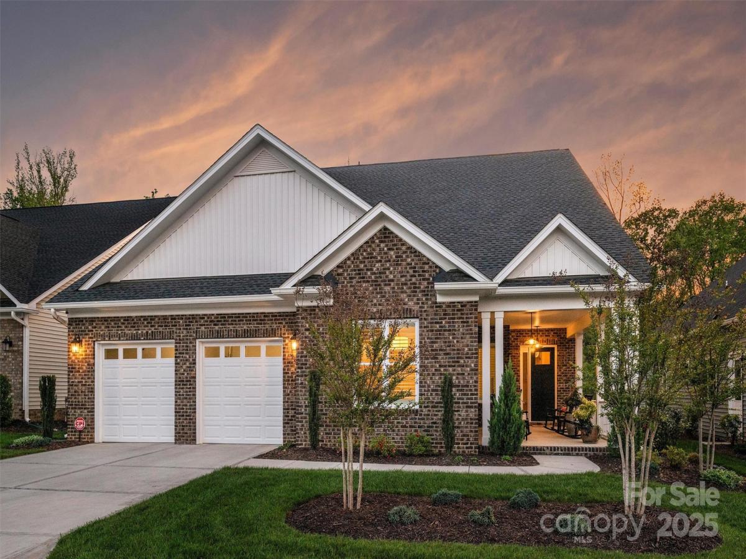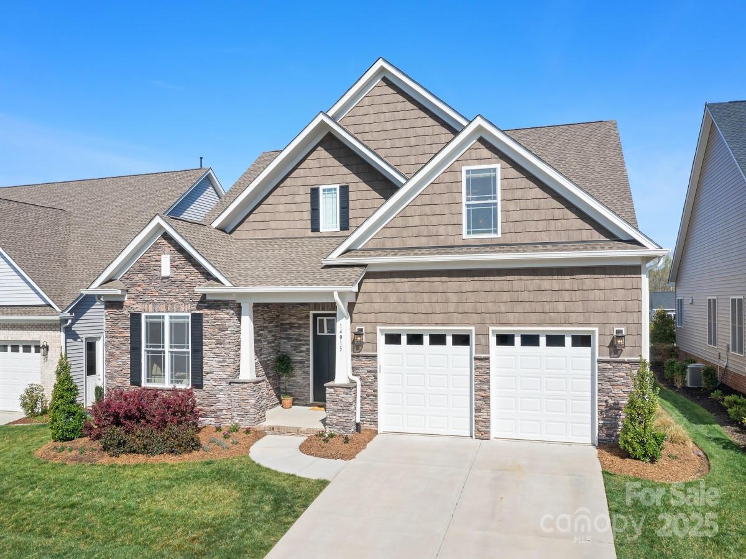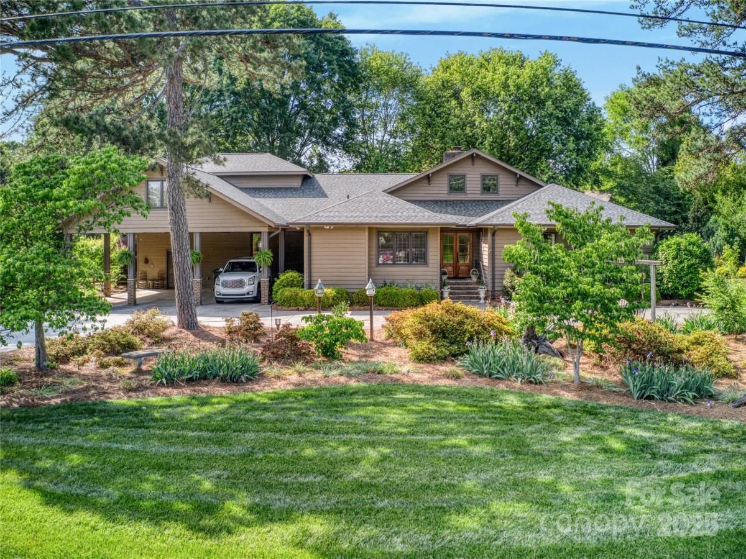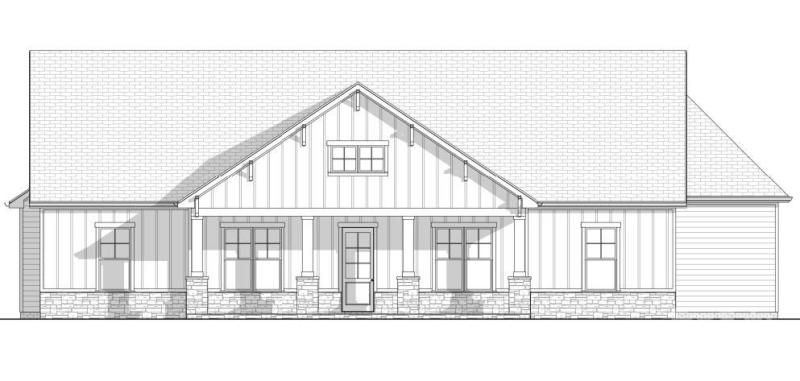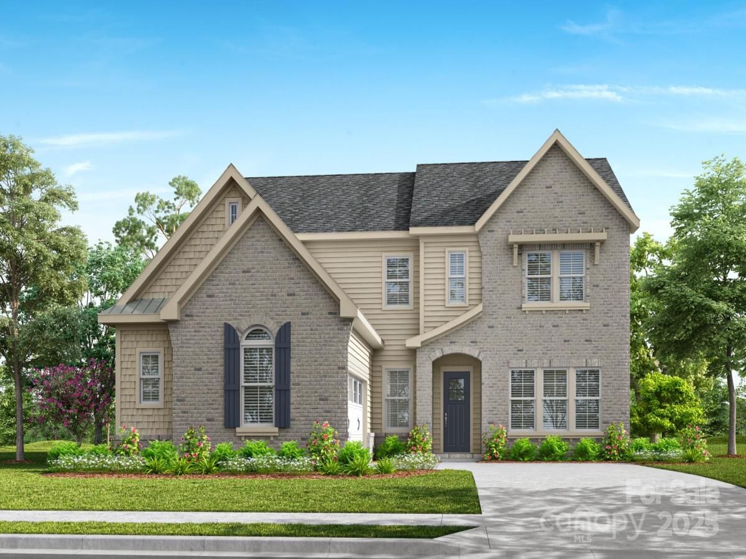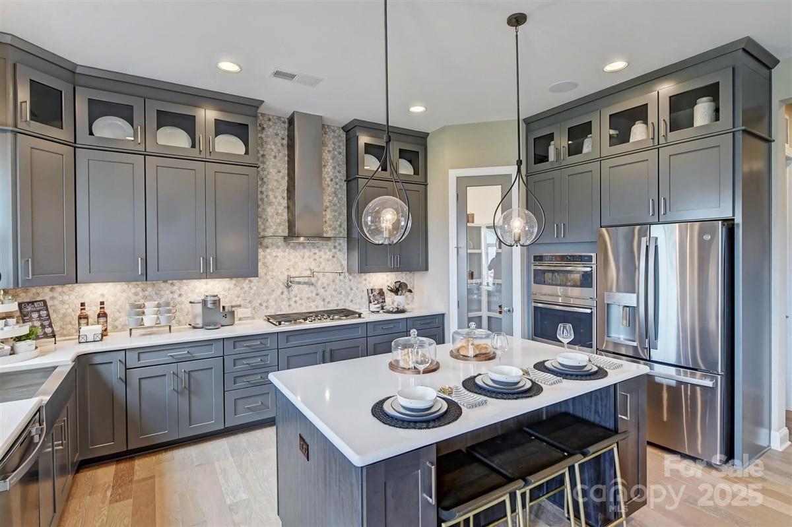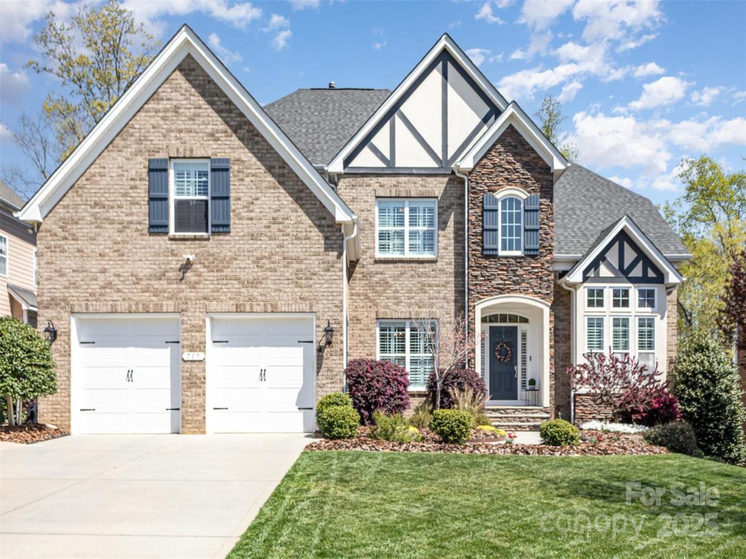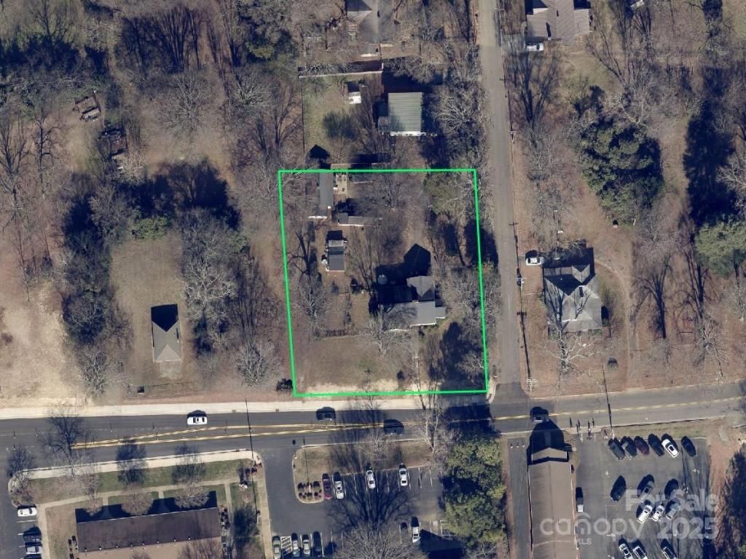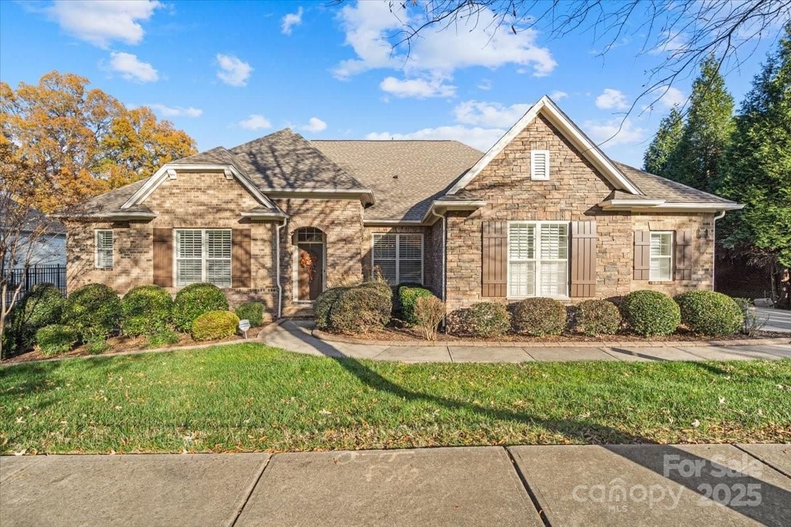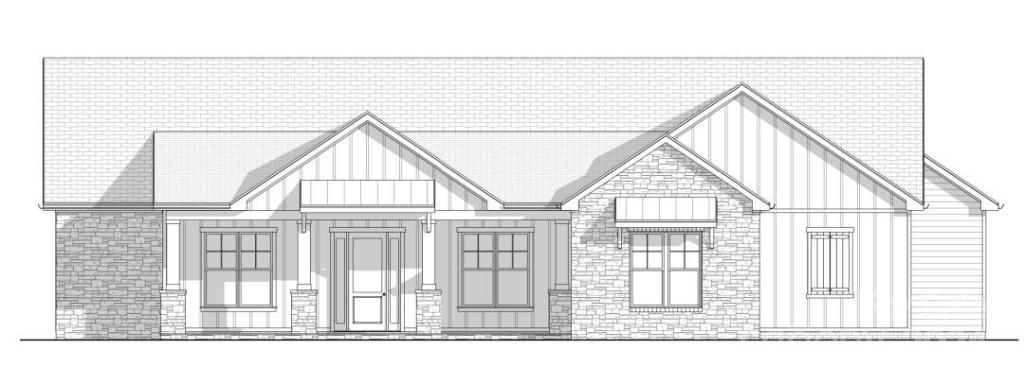11224 Warfield Avenue
$799,900
Huntersville, NC, 28078
singlefamily
4
4
Lot Size: 0.31 Acres
Listing Provided Courtesy of Zann Hawkins at Coldwell Banker Realty | 980 522-8249
ABOUT
Property Information
Gorgeous full-brick home in tree-lined Vermillion. Open layout w/main-level primary suite. French-doored private office, formal dining, soaring great room w/gas fireplace. Stunning kitchen includes breakfast bar & island, pull-out cabinet shelves, pantry, granite counters, tile backsplash, 42" cabinets, & built-in desk space. Owner's suite offers custom walk-in closet, upgraded bath w/dual vanities & massive tiled shower. Upstairs: 3 spacious bedrooms w/jack-n-jill baths. Huge rec room + walk-in attic storage. Expansive covered and enclosed Trex deck features built-in infrared heater for 4 season use. Open deck area has gas lines for grill & fire pit. Finished 3-car side-load garage w/cabinetry and sink. Beautiful paver driveway. Full-yard irrigation system. Walking distance to downtown Huntersville with shops, restaurants, Discovery Place Kids, a Greenway and more. Neighborhood amenities feature 2 community pools, parks, sidewalks, playground, & a neighborhood tavern called Harvey's.
SPECIFICS
Property Details
Price:
$799,900
MLS #:
CAR4253591
Status:
Active Under Contract
Beds:
4
Baths:
4
Address:
11224 Warfield Avenue
Type:
Single Family
Subtype:
Single Family Residence
Subdivision:
Vermillion
City:
Huntersville
Listed Date:
May 15, 2025
State:
NC
Finished Sq Ft:
3,427
ZIP:
28078
Lot Size:
13,504 sqft / 0.31 acres (approx)
Year Built:
2006
AMENITIES
Interior
Appliances
Dishwasher, Disposal, Electric Cooktop, Microwave, Oven
Bathrooms
3 Full Bathrooms, 1 Half Bathroom
Cooling
Central Air
Flooring
Carpet, Tile, Vinyl, Wood
Heating
Central
Laundry Features
Laundry Room, Main Level
AMENITIES
Exterior
Community Features
Outdoor Pool, Picnic Area, Playground, Sidewalks, Street Lights, Other
Construction Materials
Brick Full
Exterior Features
Fire Pit
Parking Features
Driveway, Attached Garage, Garage Door Opener, Garage Faces Side
Roof
Shingle
NEIGHBORHOOD
Schools
Elementary School:
Blythe
Middle School:
J.M. Alexander
High School:
North Mecklenburg
FINANCIAL
Financial
HOA Fee
$700
HOA Frequency
Annually
HOA Name
Kuester
See this Listing
Mortgage Calculator
Similar Listings Nearby
Lorem ipsum dolor sit amet, consectetur adipiscing elit. Aliquam erat urna, scelerisque sed posuere dictum, mattis etarcu.
- 12912 Bailey Road
Cornelius, NC$1,025,000
3.95 miles away
- 14015 Cameryn Elise Drive
Cornelius, NC$1,025,000
4.04 miles away
- 10315 Washam Potts Road
Cornelius, NC$1,015,000
4.45 miles away
- 12813 Mayes Road
Huntersville, NC$1,005,791
3.42 miles away
- 13711 Glennmayes Drive
Huntersville, NC$998,859
3.00 miles away
- 18145 Sulton Terrace
Huntersville, NC$997,990
1.52 miles away
- 717 Barossa Valley NW Drive
Concord, NC$995,000
4.60 miles away
- 305 Huntersville Concord Road
Huntersville, NC$990,000
0.27 miles away
- 14700 Old Vermillion Drive
Huntersville, NC$989,000
0.74 miles away
- 12821 Mayes Road
Huntersville, NC$980,730
3.42 miles away

11224 Warfield Avenue
Huntersville, NC
LIGHTBOX-IMAGES





