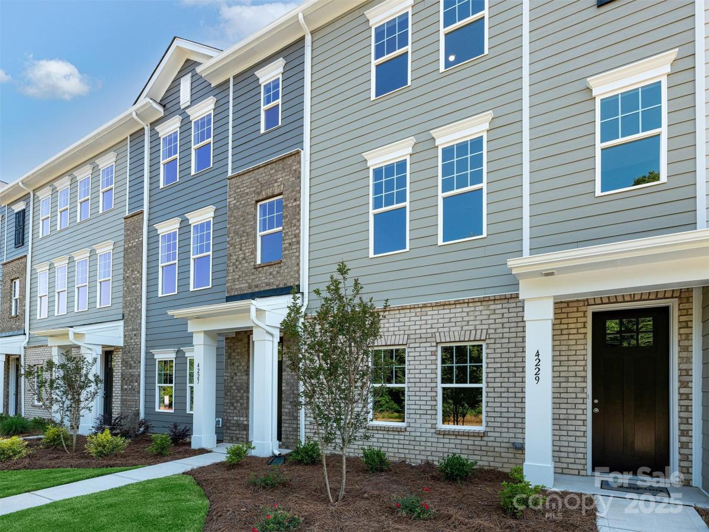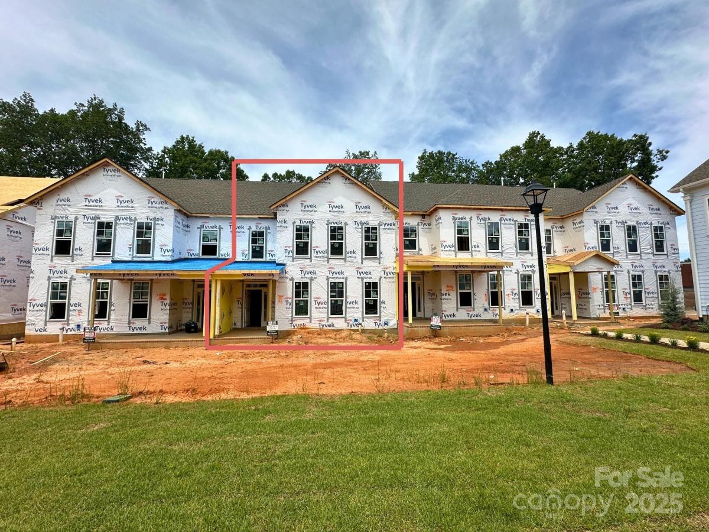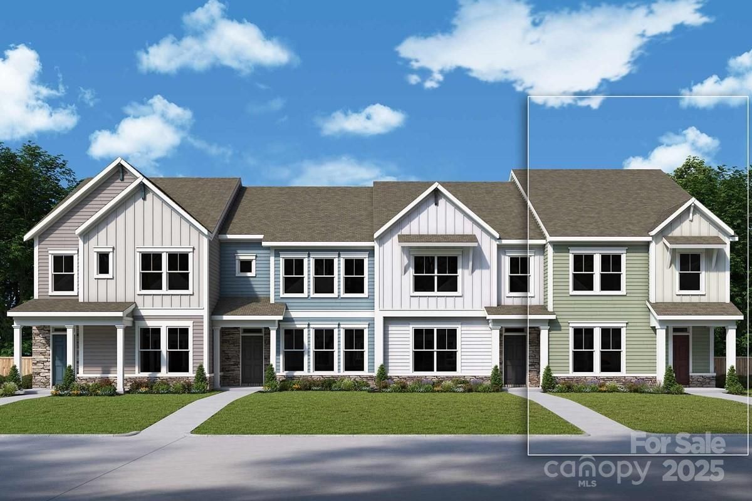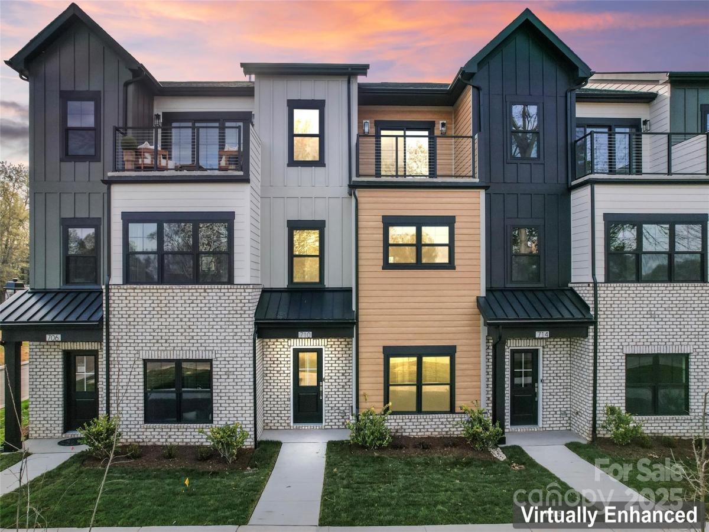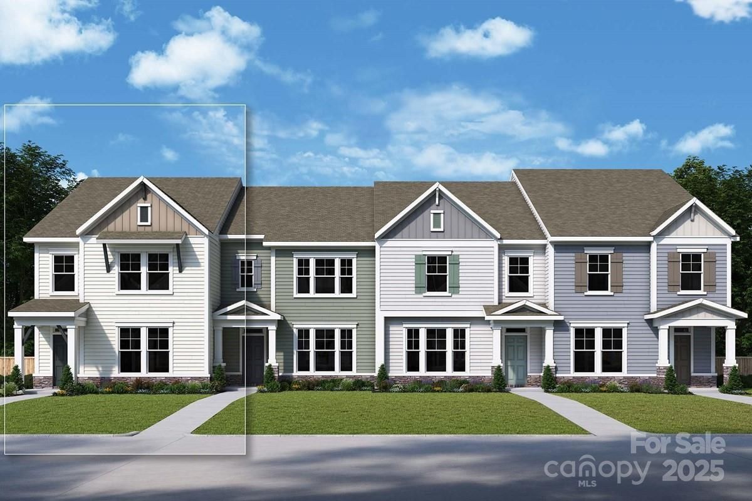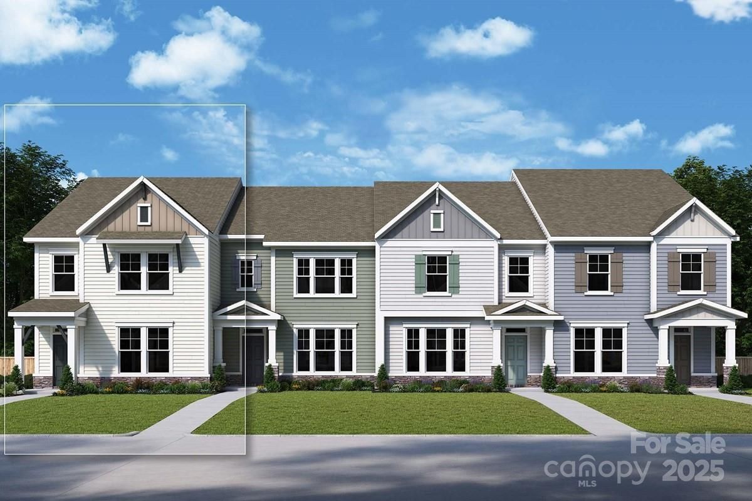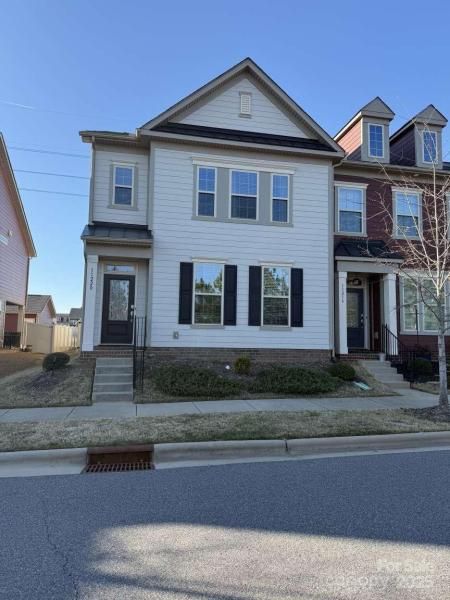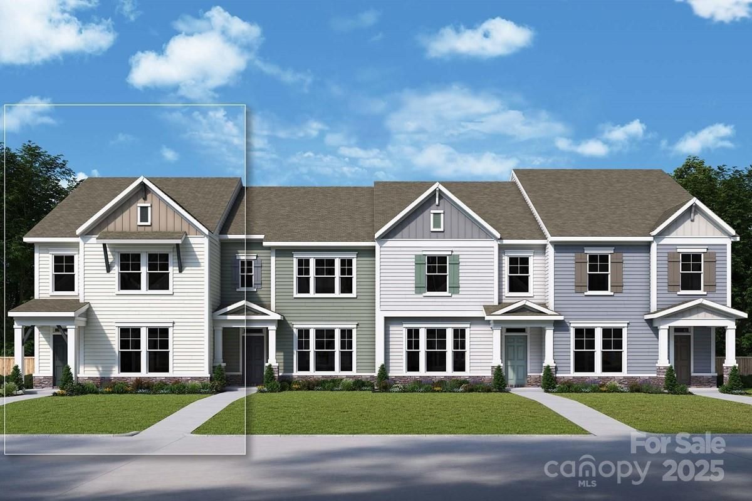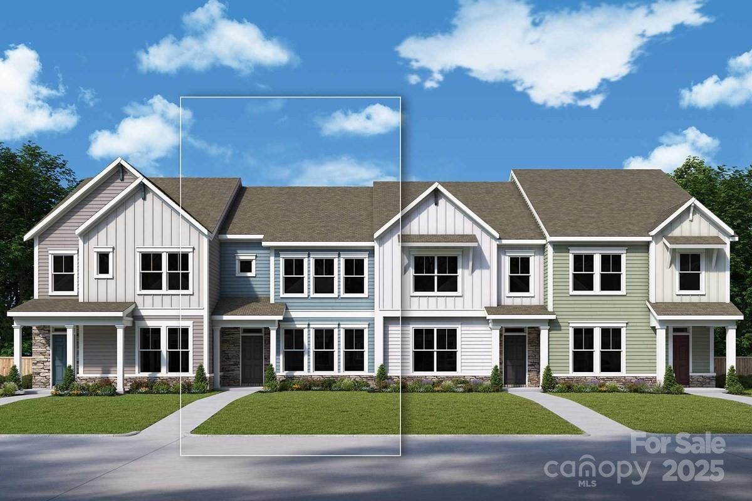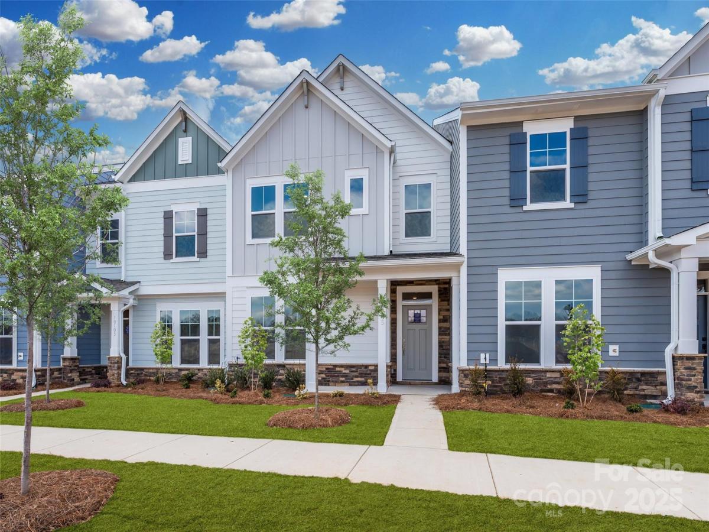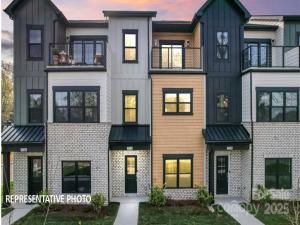11021 Warfield Avenue #03
$429,200
Huntersville, NC, 28078
townhouse
3
4
Lot Size: 0.05 Acres
Listing Provided Courtesy of Magda Esola at Brookline Homes LLC | 973 418-9801
ABOUT
Property Information
This beautiful townhome is designed to complement how you want to live. Enter the first floor underneath the covered front porch and enter the "Dream Space". This finished area features a powder bath, closet, and access to your spacious 2-car garage. Perfect for anything you dream up - an office, gym, craft room, or cinema room- this space allows you to customize and meet your needs! Upstairs on the second floor is your main living area with a large kitchen that is the heart of this open floor plan. Off the great room are the deck and a dedicated office with built-ins. On the third floor is your large owner's suite oasis with an oversized shower and walk-in closet. The laundry room is conveniently located in the hall near the other two bedrooms, freeing you from lugging laundry up and down the stairs!
This charming community is conveniently located near downtown Huntersville, restaurants, shopping, and more! Welcome home!
**Photos & Tour are Representational**
This charming community is conveniently located near downtown Huntersville, restaurants, shopping, and more! Welcome home!
**Photos & Tour are Representational**
SPECIFICS
Property Details
Price:
$429,200
MLS #:
CAR4275131
Status:
Active
Beds:
3
Baths:
4
Address:
11021 Warfield Avenue #03
Type:
Townhouse
Subdivision:
Vermillion
City:
Huntersville
Listed Date:
Jul 2, 2025
State:
NC
Finished Sq Ft:
2,012
ZIP:
28078
Lot Size:
2,178 sqft / 0.05 acres (approx)
Year Built:
2025
AMENITIES
Interior
Appliances
Disposal, Electric Oven, Electric Range, Electric Water Heater, E N E R G Y S T A R Qualified Dishwasher, Exhaust Fan, Microwave, Plumbed For Ice Maker, Self Cleaning Oven
Bathrooms
2 Full Bathrooms, 2 Half Bathrooms
Cooling
Central Air, Electric, Zoned
Flooring
Carpet, Vinyl
Heating
Electric, Heat Pump, Zoned
Laundry Features
Electric Dryer Hookup, Laundry Closet, Third Level, Washer Hookup
AMENITIES
Exterior
Architectural Style
Arts and Crafts
Community Features
Sidewalks, Street Lights
Construction Materials
Brick Partial, Fiber Cement
Exterior Features
Lawn Maintenance
Other Structures
None
Parking Features
Driveway, Attached Garage, Garage Door Opener, Garage Faces Rear
Roof
Shingle
Security Features
Carbon Monoxide Detector(s), Smoke Detector(s)
NEIGHBORHOOD
Schools
Elementary School:
Unspecified
Middle School:
Alexander
High School:
North Mecklenburg
FINANCIAL
Financial
HOA Fee
$145
HOA Frequency
Monthly
HOA Name
KUESTER MANAGEMENT
See this Listing
Mortgage Calculator
Similar Listings Nearby
Lorem ipsum dolor sit amet, consectetur adipiscing elit. Aliquam erat urna, scelerisque sed posuere dictum, mattis etarcu.
- 274 Gilead Road
Huntersville, NC$547,324
0.76 miles away
- 10140 Mamillion Drive
Huntersville, NC$530,033
3.32 miles away
- 740 Falling Oak Alley #24
Huntersville, NC$524,900
0.51 miles away
- 10200 Mamillion Drive
Huntersville, NC$514,233
3.33 miles away
- 11457 Prosperity Church Road
Huntersville, NC$504,320
3.38 miles away
- 11220 Westbranch Parkway
Davidson, NC$499,900
4.56 miles away
- 10142 Mamillion Drive
Huntersville, NC$499,627
3.32 miles away
- 10202 Mamillion Drive
Huntersville, NC$499,496
3.34 miles away
- 10105 Mamillion Drive
Huntersville, NC$499,189
3.25 miles away
- 732 Falling Oak Alley #22
Huntersville, NC$494,900
0.51 miles away

11021 Warfield Avenue #03
Huntersville, NC
LIGHTBOX-IMAGES





