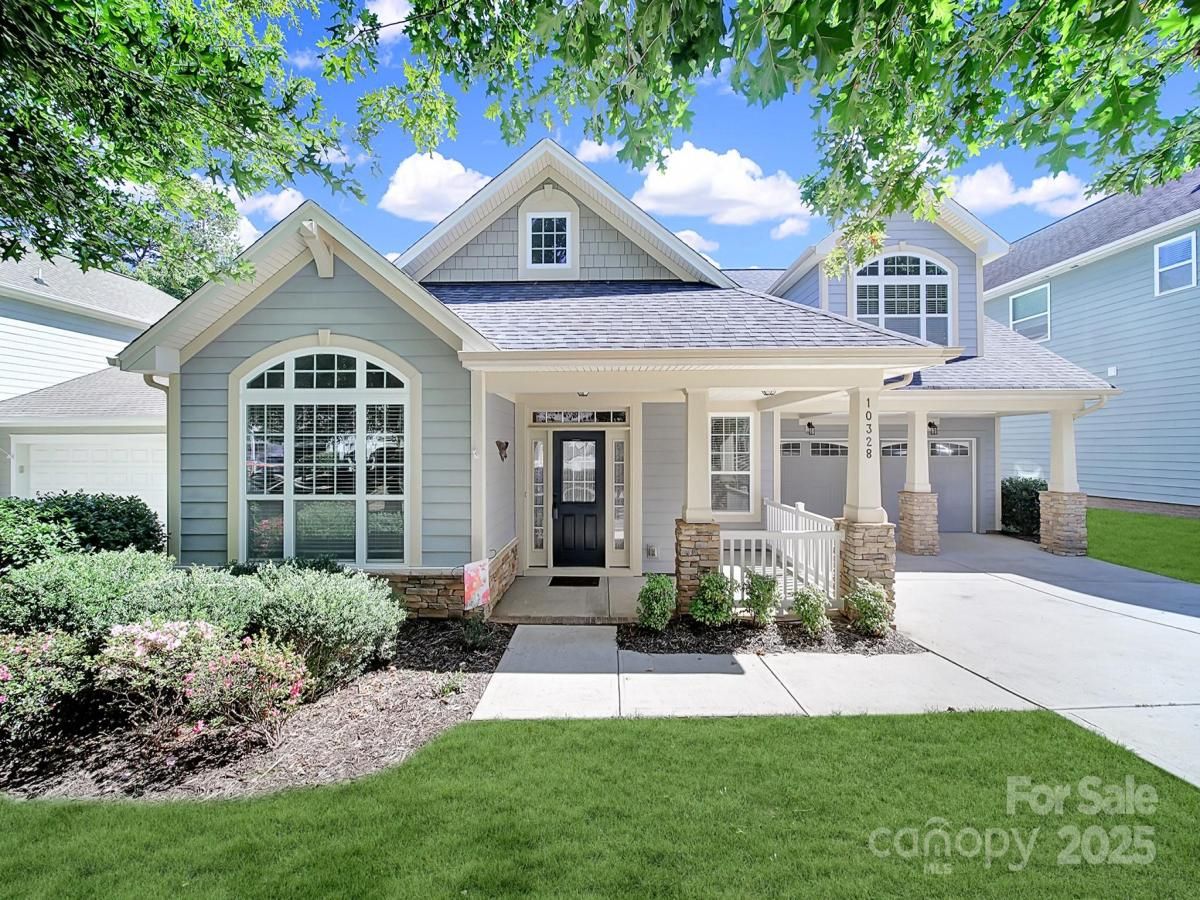10328 Blackstone Drive
$599,900
Huntersville, NC, 28078
singlefamily
3
3
Lot Size: 0.23 Acres
ABOUT
Property Information
Welcome to this beautiful Craftsman-style home nestled in Huntersville’s highly desirable Vermillion community! A charming rocking chair front porch invites you into a light-filled, open-concept layout designed for modern living. Hardwood floors, neutral paint, and whole-home blinds create a warm and move-in ready atmosphere. Kitchen boasts abundant cabinetry, tile backsplash, granite countertops, five burner gas range, center island, and breakfast bar with seating. Host special gatherings in the formal dining room with its elegant tray ceiling, or unwind in the family room with a cozy gas fireplace. The main-level primary suite offers a peaceful retreat with walk-in closet and ensuite featuring dual vanities, soaking tub, and separate shower. Two additional bedrooms plus a full bathroom provide plenty of space, while a versatile flex room off the entry is ideal for a home office or playroom. Upstairs, you’ll find a generous bonus room and full bathroom, perfect for hobbies or movie nights, and privacy for long-term guests. Outside, enjoy year-round living on your private back patio with a retractable awning, perfect for morning coffee or evening gatherings. Living in Vermillion is more than just a beautiful home; it has a welcoming lifestyle and a strong sense of community. Enjoy access to two pools, playgrounds, walking trails, neighborhood events, even a restaurant! All this, just minutes from shopping, dining, and I-77. https://www.charlottenc.gov/CATS/Plans-Projects/Red-Line
SPECIFICS
Property Details
Price:
$599,900
MLS #:
CAR4308339
Status:
Active
Beds:
3
Baths:
3
Type:
Single Family
Subtype:
Single Family Residence
Subdivision:
Vermillion
Listed Date:
Oct 3, 2025
Finished Sq Ft:
2,503
Lot Size:
10,019 sqft / 0.23 acres (approx)
Year Built:
2012
AMENITIES
Interior
Appliances
Convection Oven, Dishwasher, Disposal, Gas Range, Gas Water Heater, Microwave, Plumbed For Ice Maker, Self Cleaning Oven
Bathrooms
3 Full Bathrooms
Cooling
Central Air, Zoned
Flooring
Carpet, Hardwood, Tile
Heating
Forced Air, Natural Gas, Zoned
Laundry Features
Electric Dryer Hookup, Laundry Room, Main Level, Washer Hookup
AMENITIES
Exterior
Architectural Style
Transitional
Community Features
Outdoor Pool, Playground, Sidewalks, Walking Trails
Construction Materials
Cedar Shake, Hardboard Siding
Parking Features
Driveway, Attached Garage, Garage Faces Front, Keypad Entry
Security Features
Smoke Detector(s)
NEIGHBORHOOD
Schools
Elementary School:
Blythe
Middle School:
Alexander
High School:
North Mecklenburg
FINANCIAL
Financial
HOA Fee
$700
HOA Frequency
Annually
HOA Name
Kuester Management Group
See this Listing
Mortgage Calculator
Similar Listings Nearby
Lorem ipsum dolor sit amet, consectetur adipiscing elit. Aliquam erat urna, scelerisque sed posuere dictum, mattis etarcu.

10328 Blackstone Drive
Huntersville, NC





