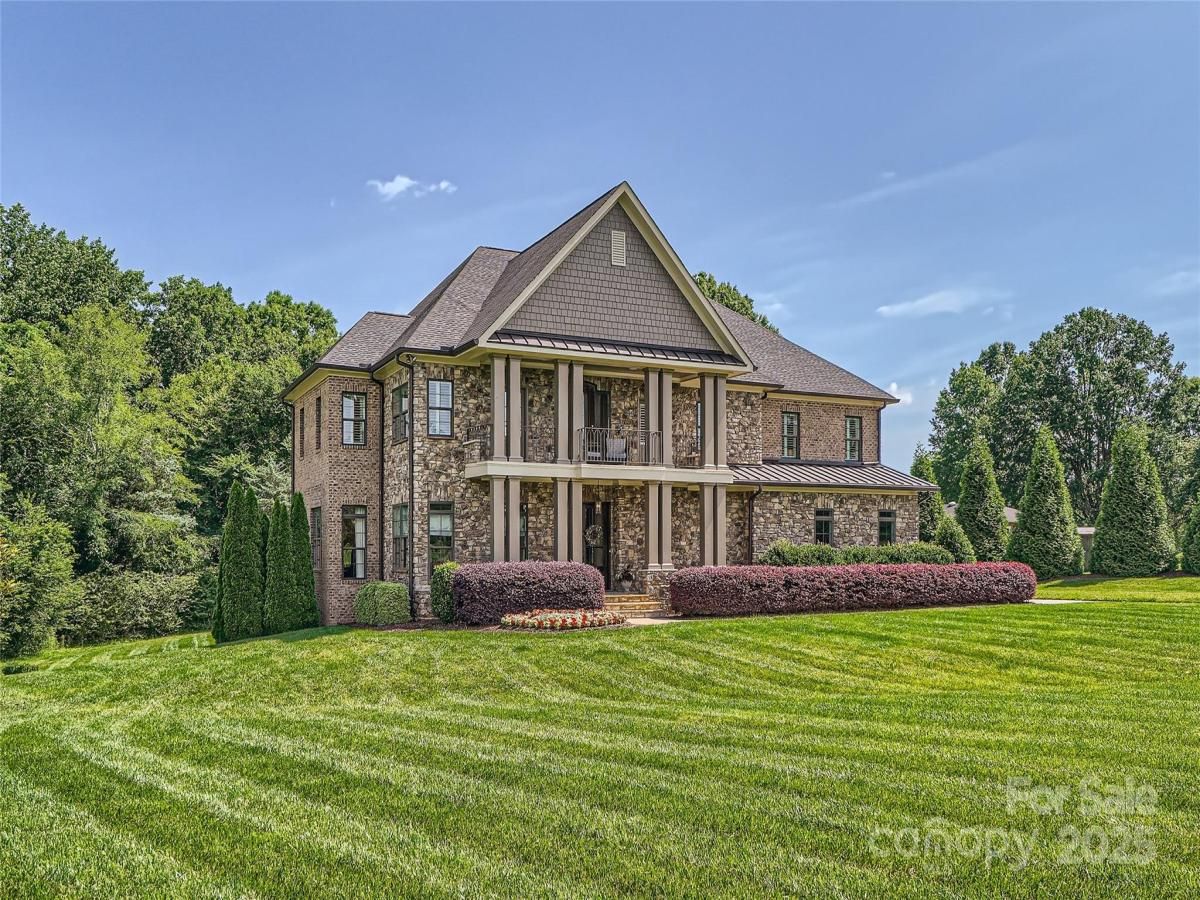14041 Mccord Road
$2,150,000
Huntersville, NC, 28078
singlefamily
5
6
Lot Size: 4.03 Acres
ABOUT
Property Information
Luxury, privacy, and flexibility converge at 14041 McCord Rd—an exceptional gated estate set on 5 private, wooded acres in one of Huntersville’s most exclusive communities, The Reserve at Stoneridge. This full-brick and stone custom home offers 7,620 sq ft of refined living with 5 bedrooms, 5.5 baths, and a floor plan built for entertaining and everyday ease.
Now priced at $2,150,000, the seller is offering attractive owner financing terms, plus two years of prepaid HOA dues and the home’s high-end furnishings to convey (with two sentimental pieces excluded).
Inside, you’ll find soaring ceilings, elegant millwork, and rich hardwoods throughout. A spacious great room opens to the kitchen, sunroom, and outdoor lanai via two sets of California-style bi-fold doors—creating seamless indoor-outdoor flow. The expansive kitchen features high-end appliances, double ovens, and a walk-in pantry.
The upper-level primary suite includes a spa-inspired bathroom with steam shower, soaking tub, and a see-through fireplace.
The finished walk-out basement offers a personal gym, 4-person infrared sauna, full bath, and flexible rec space—ideal for a media room or guest suite.
Outdoors, enjoy a heated Pebble Tec saltwater pool, fire bowls, manicured landscaping, and complete privacy. Architectural plans are approved for an additional detached garage.
Gated, grand, and move-in ready—this is resort-style living with terms designed to fit today’s buyer.
Now priced at $2,150,000, the seller is offering attractive owner financing terms, plus two years of prepaid HOA dues and the home’s high-end furnishings to convey (with two sentimental pieces excluded).
Inside, you’ll find soaring ceilings, elegant millwork, and rich hardwoods throughout. A spacious great room opens to the kitchen, sunroom, and outdoor lanai via two sets of California-style bi-fold doors—creating seamless indoor-outdoor flow. The expansive kitchen features high-end appliances, double ovens, and a walk-in pantry.
The upper-level primary suite includes a spa-inspired bathroom with steam shower, soaking tub, and a see-through fireplace.
The finished walk-out basement offers a personal gym, 4-person infrared sauna, full bath, and flexible rec space—ideal for a media room or guest suite.
Outdoors, enjoy a heated Pebble Tec saltwater pool, fire bowls, manicured landscaping, and complete privacy. Architectural plans are approved for an additional detached garage.
Gated, grand, and move-in ready—this is resort-style living with terms designed to fit today’s buyer.
SPECIFICS
Property Details
Price:
$2,150,000
MLS #:
CAR4269269
Status:
Active Under Contract
Beds:
5
Baths:
6
Type:
Single Family
Subtype:
Single Family Residence
Subdivision:
The Reserve at Stoneridge
Listed Date:
Jun 21, 2025
Finished Sq Ft:
7,620
Lot Size:
175,547 sqft / 4.03 acres (approx)
Year Built:
2015
AMENITIES
Interior
Appliances
Bar Fridge, Dishwasher, Disposal, Double Oven, Gas Cooktop, Microwave, Plumbed For Ice Maker, Refrigerator, Refrigerator with Ice Maker, Self Cleaning Oven, Tankless Water Heater
Bathrooms
5 Full Bathrooms, 1 Half Bathroom
Cooling
Central Air
Flooring
Carpet, Stone, Vinyl, Wood
Heating
Heat Pump
Laundry Features
Laundry Chute, Laundry Room, Main Level
AMENITIES
Exterior
Architectural Style
Georgian
Community Features
Gated
Construction Materials
Brick Full, Stone
Exterior Features
In-Ground Irrigation
Parking Features
Attached Garage
Roof
Shingle
Security Features
Security System, Smoke Detector(s)
NEIGHBORHOOD
Schools
Elementary School:
Huntersville
Middle School:
Bailey
High School:
William Amos Hough
FINANCIAL
Financial
HOA Fee
$7,500
HOA Frequency
Annually
HOA Name
The Reserve at Stoneridge HOA
See this Listing
Mortgage Calculator
Similar Listings Nearby
Lorem ipsum dolor sit amet, consectetur adipiscing elit. Aliquam erat urna, scelerisque sed posuere dictum, mattis etarcu.

14041 Mccord Road
Huntersville, NC





